256 E Backhand Ln, Lehi, UT 84043
Local realty services provided by:Better Homes and Gardens Real Estate Momentum
256 E Backhand Ln,Lehi, UT 84043
$484,900
- 3 Beds
- 4 Baths
- 2,112 sq. ft.
- Townhouse
- Active
Listed by:stan larimer
Office:kw westfield
MLS#:2117512
Source:SL
Price summary
- Price:$484,900
- Price per sq. ft.:$229.59
- Monthly HOA dues:$191
About this home
Wow come check out this darling, luxury end-unit with MAIN-LEVEL PRIMARY! In the prestigious neighbored of Ivory Ridge in NE Lehi. Has been owner's second home, rarely used. Walk into a clean and upgraded unit that has a bright & open floor plan, great for entertaining. There is also a 2nd primary bedroom/ ensuite in the basement, perfect if you have a larger family or guests staying with you (2 bedrooms and 2 full baths in the basement, a rare bonus!). Upgrades include the following - New LVP flooring on the main, new luxury carpet and paint all throughout. New quartz countertops, faucets, sinks, light fixtures, & toilets in all baths. Plantation shutters throughout. Custom built-in shelving in both family rooms. New overhead storage rack in garage. Mechanicals are all in great shape. New water softener. House feels like it's new! In a PRIME location in NE Lehi by the Silicon Slopes, down the street from Smith's Marketplace, VASA gym, Traverse Outlets mall, Harmons, new restaurants, Costco, and Target & Trader Jo's coming soon! Terrific schools and easy access to the I-15 freeway. Come see it while it's still here!
Contact an agent
Home facts
- Year built:2011
- Listing ID #:2117512
- Added:16 day(s) ago
- Updated:October 31, 2025 at 11:09 AM
Rooms and interior
- Bedrooms:3
- Total bathrooms:4
- Full bathrooms:3
- Half bathrooms:1
- Living area:2,112 sq. ft.
Heating and cooling
- Cooling:Central Air
- Heating:Gas: Central
Structure and exterior
- Roof:Asphalt
- Year built:2011
- Building area:2,112 sq. ft.
- Lot area:0.03 Acres
Schools
- High school:Skyridge
- Middle school:Viewpoint Middle School
- Elementary school:Eaglecrest
Utilities
- Water:Culinary, Water Connected
- Sewer:Sewer Connected, Sewer: Connected, Sewer: Public
Finances and disclosures
- Price:$484,900
- Price per sq. ft.:$229.59
- Tax amount:$3,597
New listings near 256 E Backhand Ln
- Open Sat, 2 to 4pmNew
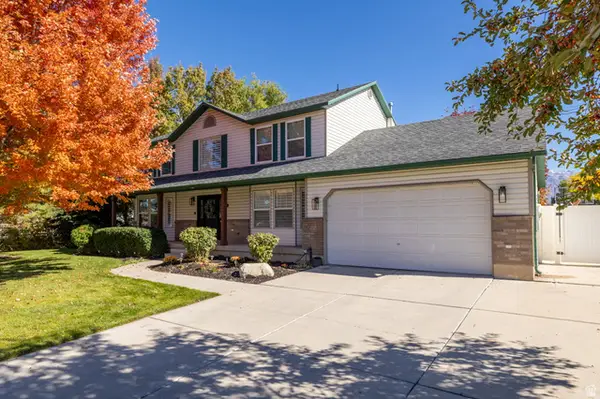 $629,900Active4 beds 3 baths2,012 sq. ft.
$629,900Active4 beds 3 baths2,012 sq. ft.578 N Woods Dr, Lehi, UT 84043
MLS# 2120445Listed by: KW SOUTH VALLEY KELLER WILLIAMS - Open Sat, 2 to 4pmNew
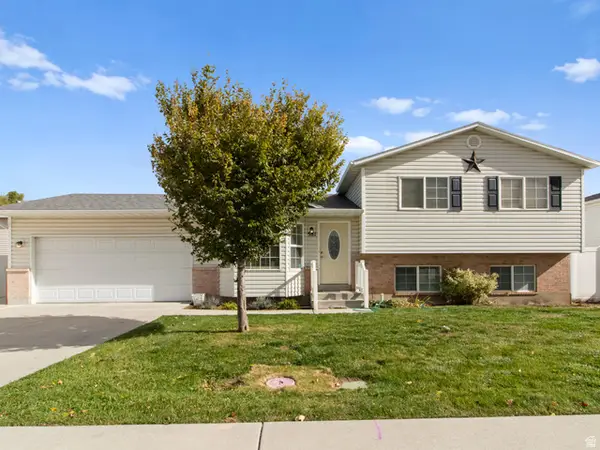 $524,900Active4 beds 2 baths1,590 sq. ft.
$524,900Active4 beds 2 baths1,590 sq. ft.581 S 1500 W, Lehi, UT 84043
MLS# 2120424Listed by: UNITY GROUP REAL ESTATE LLC - Open Sat, 11am to 1pmNew
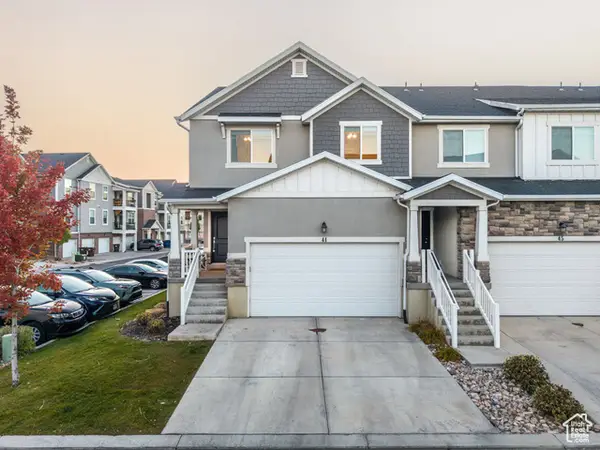 $479,000Active3 beds 4 baths2,330 sq. ft.
$479,000Active3 beds 4 baths2,330 sq. ft.41 N 2150 W, Lehi, UT 84043
MLS# 2118893Listed by: KW WESTFIELD - Open Sat, 11:30am to 4:30pmNew
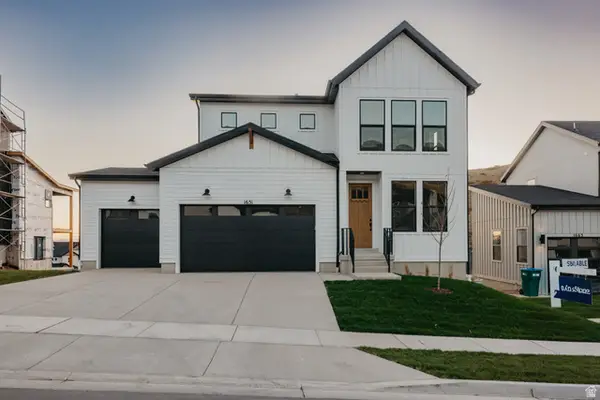 $1,159,900Active4 beds 4 baths3,826 sq. ft.
$1,159,900Active4 beds 4 baths3,826 sq. ft.1651 W Canyon Rim Rd, Lehi, UT 84048
MLS# 2120394Listed by: FIELDSTONE REALTY LLC - New
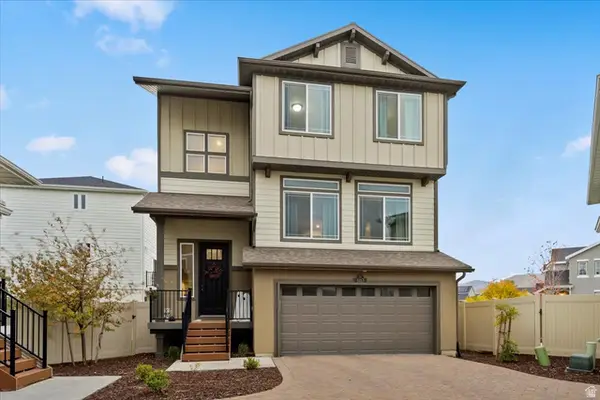 $535,000Active3 beds 3 baths2,300 sq. ft.
$535,000Active3 beds 3 baths2,300 sq. ft.3217 W 2450 N, Lehi, UT 84043
MLS# 2120397Listed by: REAL BROKER, LLC - Open Sat, 11am to 2pmNew
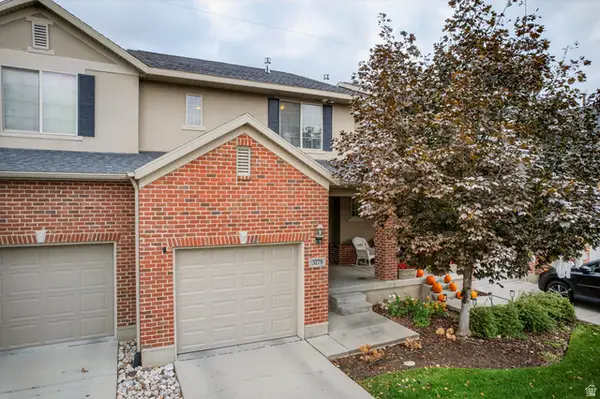 $495,000Active4 beds 4 baths2,289 sq. ft.
$495,000Active4 beds 4 baths2,289 sq. ft.3279 N 150 W, Lehi, UT 84043
MLS# 2120334Listed by: RE/MAX ASSOCIATES - Open Sat, 11am to 2pmNew
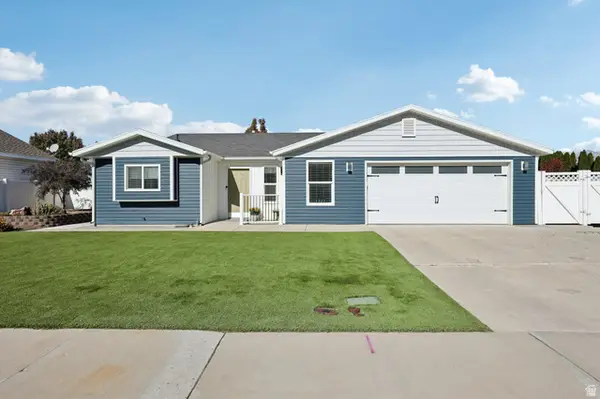 $490,000Active3 beds 2 baths1,248 sq. ft.
$490,000Active3 beds 2 baths1,248 sq. ft.1322 W 125 S, Lehi, UT 84043
MLS# 2119628Listed by: OMADA REAL ESTATE - New
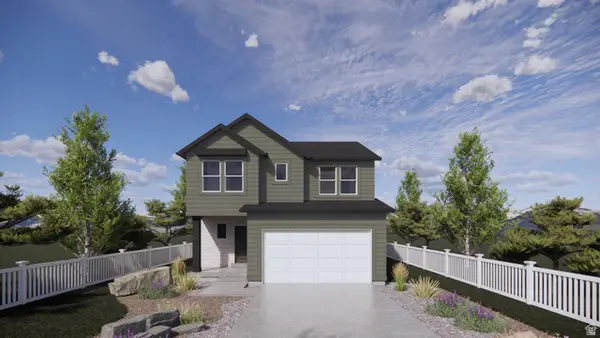 $664,990Active4 beds 3 baths2,942 sq. ft.
$664,990Active4 beds 3 baths2,942 sq. ft.209 E Levengrove Dr #177, Lehi, UT 84048
MLS# 2120138Listed by: D.R. HORTON, INC - New
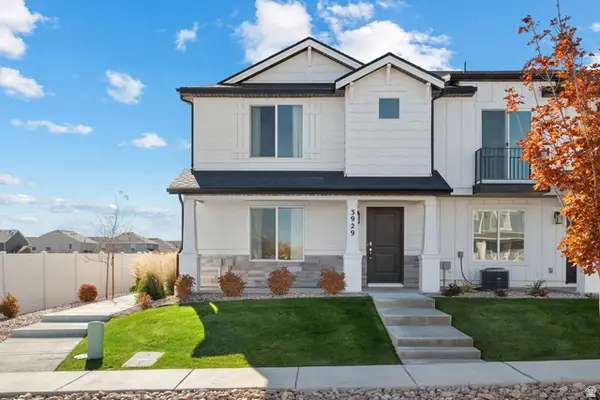 $389,900Active3 beds 2 baths1,454 sq. ft.
$389,900Active3 beds 2 baths1,454 sq. ft.3929 W Orinda Dr, Lehi, UT 84048
MLS# 2120107Listed by: REALTYPATH LLC (HOME AND FAMILY) - New
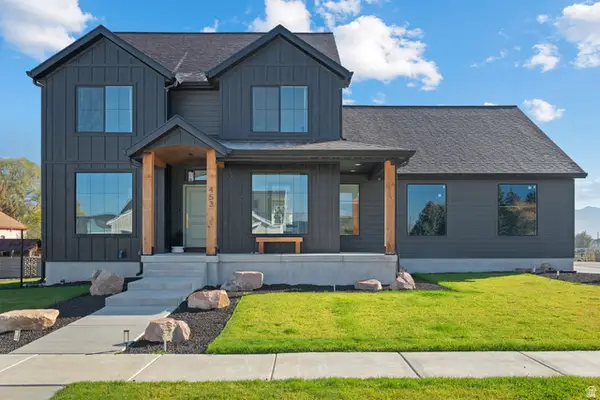 $1,299,900Active4 beds 4 baths4,886 sq. ft.
$1,299,900Active4 beds 4 baths4,886 sq. ft.453 S 230 W, Lehi, UT 84043
MLS# 2120109Listed by: REALTYPATH LLC (HOME AND FAMILY)
