2706 W Falcon Ridge Way, Lehi, UT 84043
Local realty services provided by:Better Homes and Gardens Real Estate Momentum
2706 W Falcon Ridge Way,Lehi, UT 84043
$749,500
- 5 Beds
- 4 Baths
- 3,488 sq. ft.
- Single family
- Active
Listed by:cassie a. belnap
Office:presidio real estate
MLS#:2084563
Source:SL
Price summary
- Price:$749,500
- Price per sq. ft.:$214.88
- Monthly HOA dues:$94
About this home
Price reduced! Enjoy breathtaking views and a beautiful park right across the street in this spacious, upgraded two-story home located in the highly sought-after Traverse Mountain planned community! Step inside to soaring 9' ceilings and a dramatic open family room that fills with natural light. The kitchen is a chef's dream-featuring alder cabinets, granite countertops, stainless steel appliances, and stylish tile flooring. Fresh new paint throughout adds a crisp, clean feel. Cozy up by the fireplace or unwind in the luxurious grand master bath with spa-like finishes. This home offers 5 generously sized bedrooms plus den, 2" blinds throughout, and an impressive 4-car garage for all your storage needs. Conveniently locatied in silicone slopes, enjoy quick access to shopping, dining, and the freeway, plus endless outdoor adventure with nearby hiking and biking trails. As part of the Traverse Mountain community, you'll also enjoy exclusive access to a amazing clubhouse, fitness center, and sparkling community pool please view photos at www.tmma.org. Don't miss this perfect blend of comfort, style, and convenience-schedule your tour today! All information herein is deemed reliable but is not guaranteed. Buyer is responsible to verify all listing information, including square feet/acreage, to buyer's own satisfaction. Seller requires proof of funds or prequalification letter prior to showings.
Contact an agent
Home facts
- Year built:2007
- Listing ID #:2084563
- Added:141 day(s) ago
- Updated:October 02, 2025 at 11:02 AM
Rooms and interior
- Bedrooms:5
- Total bathrooms:4
- Full bathrooms:3
- Half bathrooms:1
- Living area:3,488 sq. ft.
Heating and cooling
- Cooling:Central Air
- Heating:Forced Air, Gas: Central
Structure and exterior
- Roof:Asphalt
- Year built:2007
- Building area:3,488 sq. ft.
- Lot area:0.32 Acres
Schools
- High school:Skyridge
- Middle school:Viewpoint Middle School
- Elementary school:Traverse Mountain
Utilities
- Water:Culinary, Water Connected
- Sewer:Sewer Connected, Sewer: Connected, Sewer: Public
Finances and disclosures
- Price:$749,500
- Price per sq. ft.:$214.88
- Tax amount:$3,519
New listings near 2706 W Falcon Ridge Way
- New
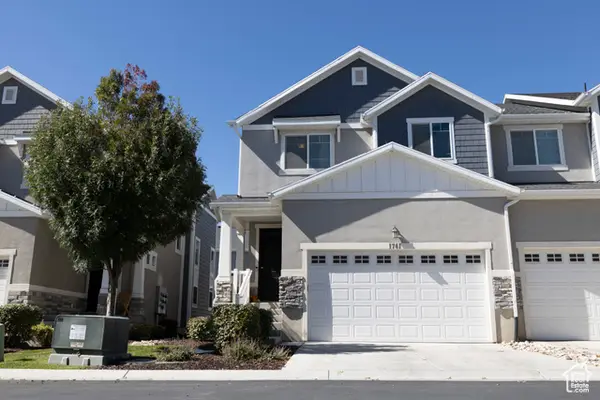 $455,000Active3 beds 3 baths2,236 sq. ft.
$455,000Active3 beds 3 baths2,236 sq. ft.1741 N 3720 W, Lehi, UT 84048
MLS# 2114983Listed by: RED ROCK REAL ESTATE LLC - New
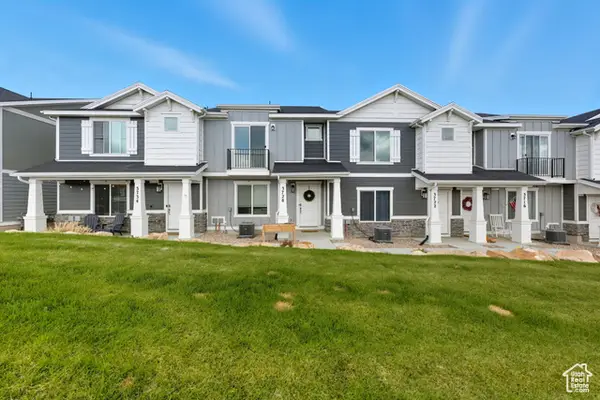 $389,900Active3 beds 2 baths1,311 sq. ft.
$389,900Active3 beds 2 baths1,311 sq. ft.3728 W Orinda Dr N #1571, Lehi, UT 84043
MLS# 2114937Listed by: NRE - Open Fri, 12 to 4pmNew
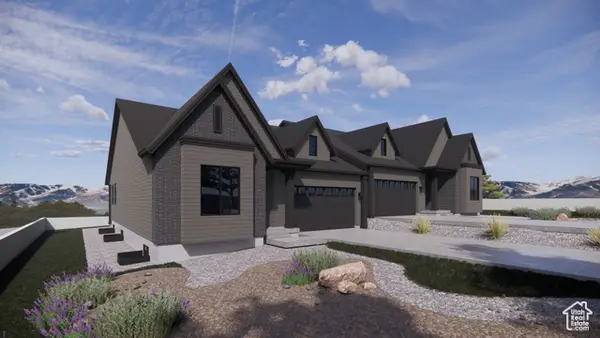 $749,990Active3 beds 2 baths3,814 sq. ft.
$749,990Active3 beds 2 baths3,814 sq. ft.4397 N Braiken Ridge Dr #1127, Lehi, UT 84048
MLS# 2114889Listed by: D.R. HORTON, INC - New
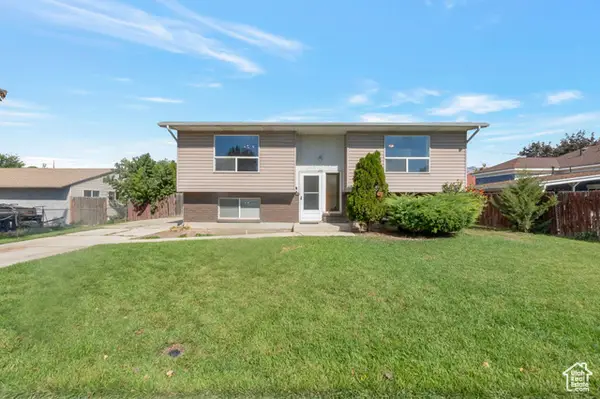 $470,000Active5 beds 2 baths2,014 sq. ft.
$470,000Active5 beds 2 baths2,014 sq. ft.240 W 300 N, Lehi, UT 84043
MLS# 2114890Listed by: REALTYPATH LLC (SOUTH VALLEY) - Open Sat, 1 to 4pmNew
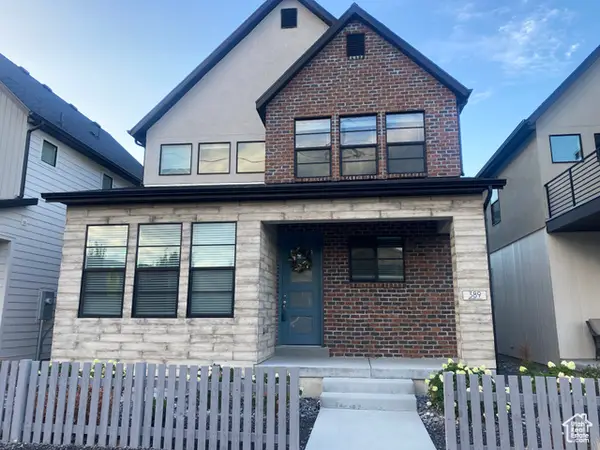 $604,800Active3 beds 4 baths2,704 sq. ft.
$604,800Active3 beds 4 baths2,704 sq. ft.389 W 3200 N, Lehi, UT 84043
MLS# 2114850Listed by: EQUITY REAL ESTATE (SOUTH VALLEY) - New
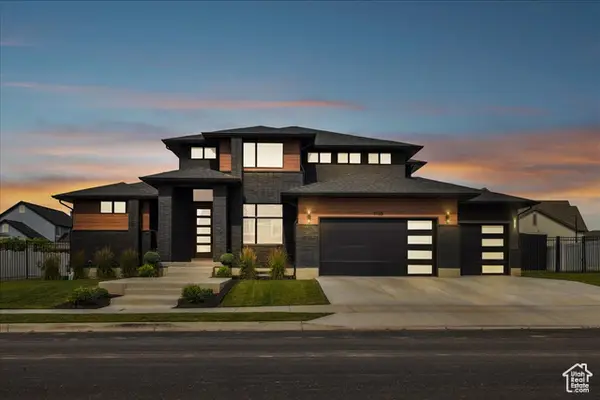 $1,649,900Active4 beds 4 baths4,731 sq. ft.
$1,649,900Active4 beds 4 baths4,731 sq. ft.1165 N 2550 W, Lehi, UT 84043
MLS# 2114857Listed by: BRAVO REALTY SERVICES, LLC - New
 $1,295,000Active6 beds 5 baths4,592 sq. ft.
$1,295,000Active6 beds 5 baths4,592 sq. ft.1725 W Oakridge Cir, Lehi, UT 84048
MLS# 2114750Listed by: REAL BROKER, LLC - New
 $339,000Active3 beds 2 baths1,272 sq. ft.
$339,000Active3 beds 2 baths1,272 sq. ft.3852 W 1850 N #M204, Lehi, UT 84043
MLS# 2114743Listed by: PRESIDIO REAL ESTATE (SOUTH VALLEY) - Open Sat, 11am to 2pmNew
 $1,300,000Active6 beds 5 baths4,537 sq. ft.
$1,300,000Active6 beds 5 baths4,537 sq. ft.5591 N Valley View Rd E, Lehi, UT 84043
MLS# 2114726Listed by: REALTY ONE GROUP SIGNATURE - New
 $1,149,900Active5 beds 4 baths4,385 sq. ft.
$1,149,900Active5 beds 4 baths4,385 sq. ft.1618 W Canyon Rim Rd, Lehi, UT 84048
MLS# 2114715Listed by: FIELDSTONE REALTY LLC
