2778 N 930 W, Lehi, UT 84043
Local realty services provided by:Better Homes and Gardens Real Estate Momentum
2778 N 930 W,Lehi, UT 84043
$659,000
- 4 Beds
- 3 Baths
- 2,993 sq. ft.
- Single family
- Active
Listed by:john armstrong
Office:ari realty and investments
MLS#:2109567
Source:SL
Price summary
- Price:$659,000
- Price per sq. ft.:$220.18
- Monthly HOA dues:$180
About this home
Welcoming Ivory Ridge Home in East Lehi. Discover this beautifully maintained, nearly new Ivory Ridge home, perfectly located on a corner lot in East Lehi. Built in 2021, this bright and inviting home offers 2,993 sq. ft. of space designed for comfort, versatility, and everyday living. With 4 spacious bedrooms and 2.5 bathrooms, there's plenty of room to make the space your own. The open-concept main floor is filled with natural light and features thoughtful finishes, including quartz countertops and modern tile backsplash, laminate hardwood flooring throughout the main level, a cozy fireplace in the great room, two-tone paint and modern stair railing, white cabinetry with plenty of storage, and energy-efficient stainless steel appliances and water softener. Enjoy evenings on the covered backyard deck, perfect for summer barbecues, or relax on the spacious covered front porch. The unfinished basement is ready to become a home theater, gym, office, or extra storage-whatever best suits your needs. Living in Ivory Ridge means more than just a house-you'll be part of a vibrant community. The HOA maintains landscaping so you have more time to do what you enjoy. Community perks include neighborhood parks, splash pads, dog parks, the Ivory Ridge Clubhouse with pools, tennis, pickleball, gym, events, and a community garden. Conveniently located just minutes from I-15, top-rated schools, shopping at Traverse Mountain Outlets, Harmons and Smith's Grocery, and countless dining options, this home makes everyday life easy. For weekend adventures, American Fork Canyon is only a short drive away. This home is spotless, move-in ready, and waiting for its next owner.
Contact an agent
Home facts
- Year built:2021
- Listing ID #:2109567
- Added:56 day(s) ago
- Updated:October 31, 2025 at 11:09 AM
Rooms and interior
- Bedrooms:4
- Total bathrooms:3
- Full bathrooms:2
- Half bathrooms:1
- Living area:2,993 sq. ft.
Heating and cooling
- Cooling:Central Air
- Heating:Forced Air, Gas: Central
Structure and exterior
- Roof:Asphalt
- Year built:2021
- Building area:2,993 sq. ft.
- Lot area:0.1 Acres
Schools
- High school:Skyridge
- Middle school:Viewpoint Middle School
- Elementary school:Fox Hollow
Utilities
- Water:Culinary, Water Connected
- Sewer:Sewer Connected, Sewer: Connected, Sewer: Public
Finances and disclosures
- Price:$659,000
- Price per sq. ft.:$220.18
- Tax amount:$2,483
New listings near 2778 N 930 W
- Open Sat, 2 to 4pmNew
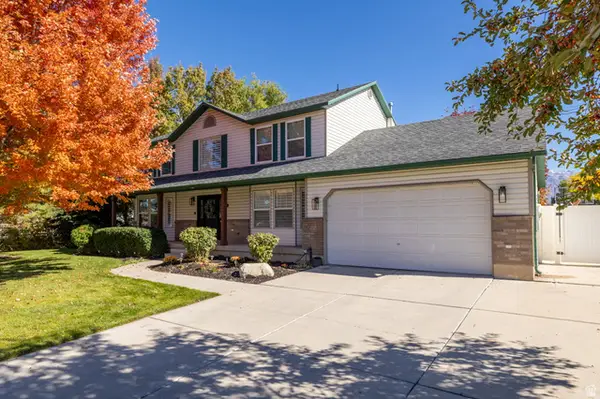 $629,900Active4 beds 3 baths2,012 sq. ft.
$629,900Active4 beds 3 baths2,012 sq. ft.578 N Woods Dr, Lehi, UT 84043
MLS# 2120445Listed by: KW SOUTH VALLEY KELLER WILLIAMS - Open Sat, 2 to 4pmNew
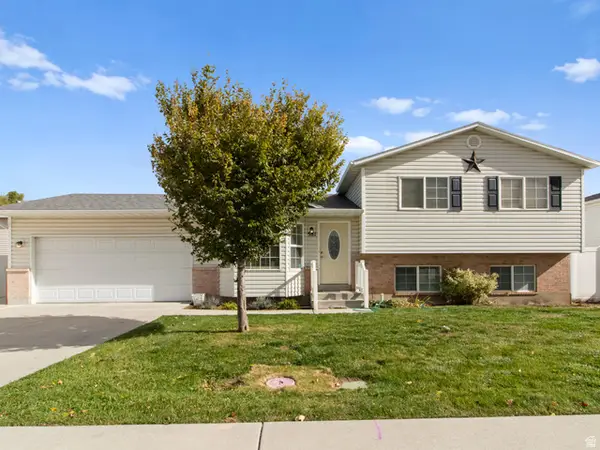 $524,900Active4 beds 2 baths1,590 sq. ft.
$524,900Active4 beds 2 baths1,590 sq. ft.581 S 1500 W, Lehi, UT 84043
MLS# 2120424Listed by: UNITY GROUP REAL ESTATE LLC - Open Sat, 11am to 1pmNew
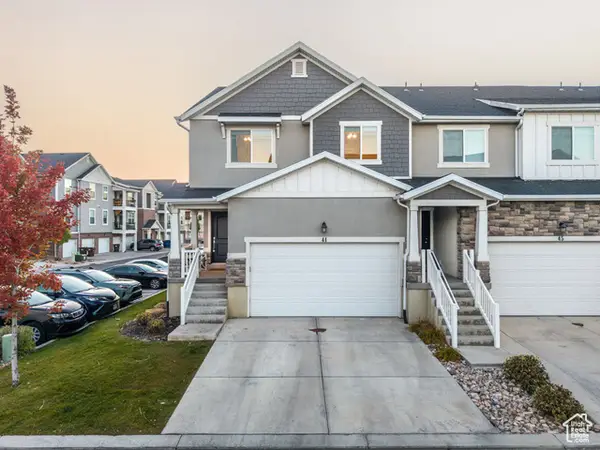 $479,000Active3 beds 4 baths2,330 sq. ft.
$479,000Active3 beds 4 baths2,330 sq. ft.41 N 2150 W, Lehi, UT 84043
MLS# 2118893Listed by: KW WESTFIELD - Open Sat, 11:30am to 4:30pmNew
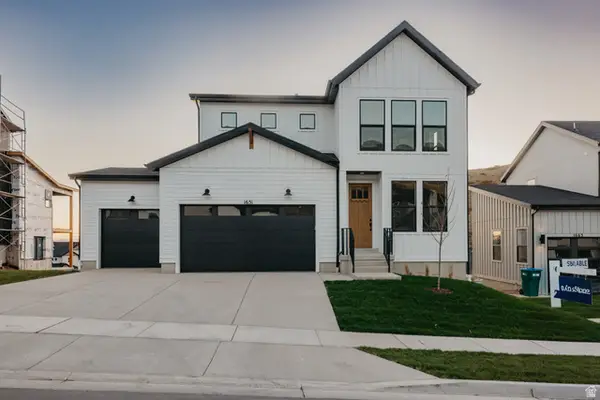 $1,159,900Active4 beds 4 baths3,826 sq. ft.
$1,159,900Active4 beds 4 baths3,826 sq. ft.1651 W Canyon Rim Rd, Lehi, UT 84048
MLS# 2120394Listed by: FIELDSTONE REALTY LLC - New
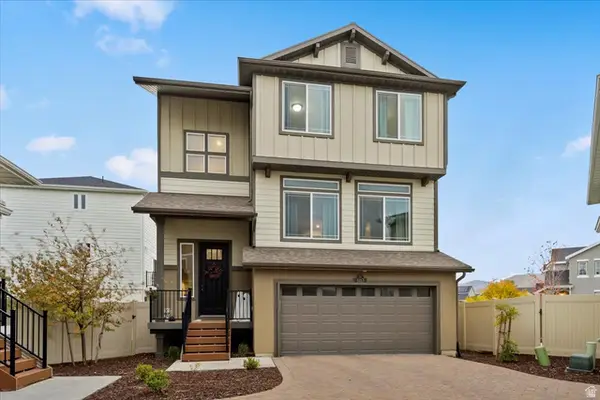 $535,000Active3 beds 3 baths2,300 sq. ft.
$535,000Active3 beds 3 baths2,300 sq. ft.3217 W 2450 N, Lehi, UT 84043
MLS# 2120397Listed by: REAL BROKER, LLC - Open Sat, 11am to 2pmNew
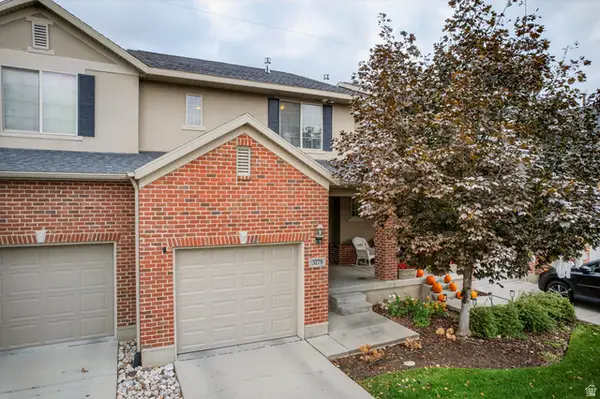 $495,000Active4 beds 4 baths2,289 sq. ft.
$495,000Active4 beds 4 baths2,289 sq. ft.3279 N 150 W, Lehi, UT 84043
MLS# 2120334Listed by: RE/MAX ASSOCIATES - Open Sat, 11am to 2pmNew
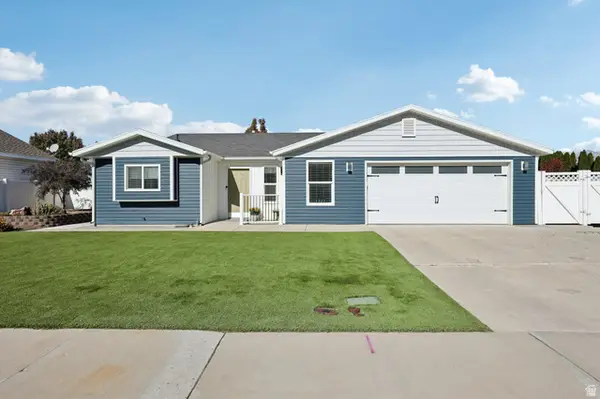 $490,000Active3 beds 2 baths1,248 sq. ft.
$490,000Active3 beds 2 baths1,248 sq. ft.1322 W 125 S, Lehi, UT 84043
MLS# 2119628Listed by: OMADA REAL ESTATE - New
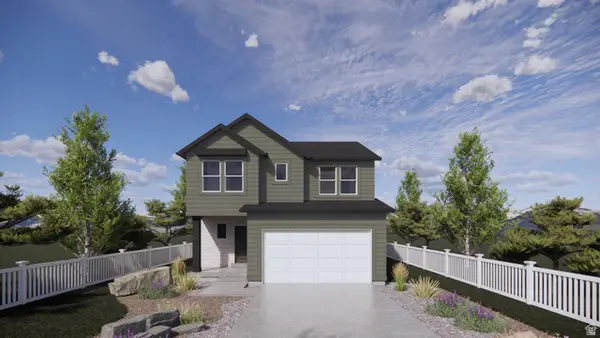 $664,990Active4 beds 3 baths2,942 sq. ft.
$664,990Active4 beds 3 baths2,942 sq. ft.209 E Levengrove Dr #177, Lehi, UT 84048
MLS# 2120138Listed by: D.R. HORTON, INC - New
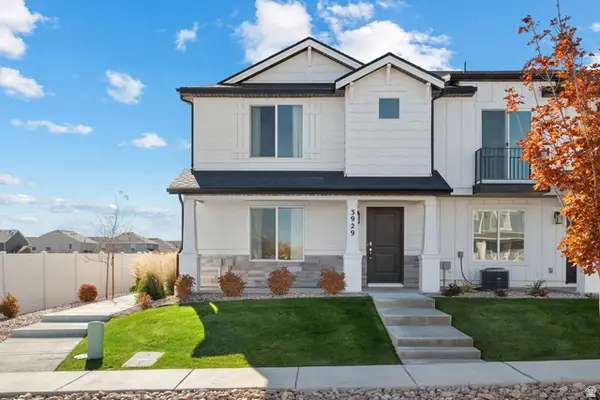 $389,900Active3 beds 2 baths1,454 sq. ft.
$389,900Active3 beds 2 baths1,454 sq. ft.3929 W Orinda Dr, Lehi, UT 84048
MLS# 2120107Listed by: REALTYPATH LLC (HOME AND FAMILY) - New
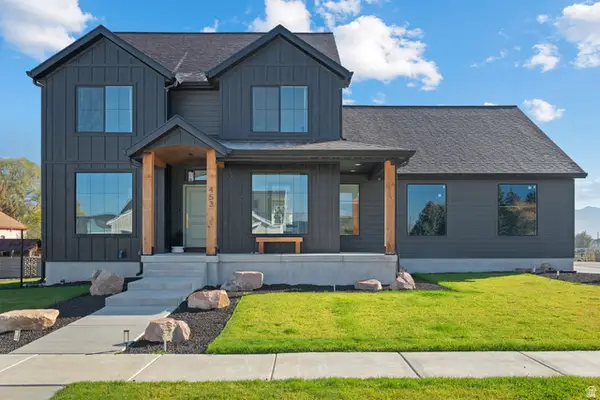 $1,299,900Active4 beds 4 baths4,886 sq. ft.
$1,299,900Active4 beds 4 baths4,886 sq. ft.453 S 230 W, Lehi, UT 84043
MLS# 2120109Listed by: REALTYPATH LLC (HOME AND FAMILY)
