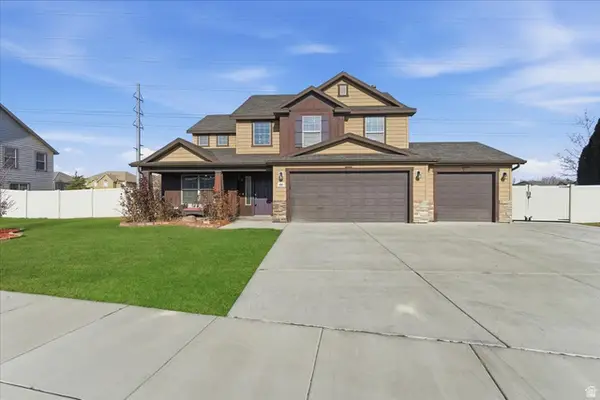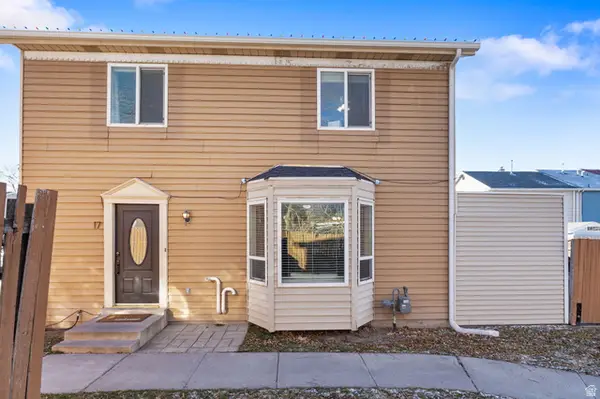3048 N 870 W, Lehi, UT 84043
Local realty services provided by:Better Homes and Gardens Real Estate Momentum
3048 N 870 W,Lehi, UT 84043
$1,000,000
- 6 Beds
- 4 Baths
- 4,177 sq. ft.
- Single family
- Pending
Listed by: laryssa barton
Office: presidio real estate (mountain view)
MLS#:2093541
Source:SL
Price summary
- Price:$1,000,000
- Price per sq. ft.:$239.41
- Monthly HOA dues:$86
About this home
Motivated Sellers! *Serious Price Reduction! Buy this home and have instant equity! Home listing under comps!* Beautifully maintained home nestled in the highly sought-after East Traverse Mountain neighborhood. Proudly offered by the original owners, this thoughtfully designed home showcases elevated countertops, custom built-in shelving in the home office, and is situated on one of the largest lots in the area, offering added space and privacy rarely found. The open floor plan is perfect for both everyday living and entertaining. With abundant natural light flowing throughout, every detail has been carefully selected to create a warm and functional space. A pristine epoxy-coated garage floor complements the generous storage space, reflecting quality and attention to detail throughout. Conveniently located just minutes from the Traverse Mountain Outlets, restaurants, tech corridor, I-15 and religious buildings, you'll enjoy both comfort and accessibility. Whether you're relaxing in the spacious backyard or working from your custom office space, this home truly stands out from the rest. Don't miss your chance to own this gem! Information provided herein as a courtesy; buyer/buyer agent to verify all information.
Contact an agent
Home facts
- Year built:2017
- Listing ID #:2093541
- Added:210 day(s) ago
- Updated:October 19, 2025 at 07:48 AM
Rooms and interior
- Bedrooms:6
- Total bathrooms:4
- Full bathrooms:3
- Half bathrooms:1
- Living area:4,177 sq. ft.
Heating and cooling
- Cooling:Central Air
- Heating:Forced Air, Gas: Central
Structure and exterior
- Roof:Asphalt
- Year built:2017
- Building area:4,177 sq. ft.
- Lot area:0.32 Acres
Schools
- High school:Skyridge
- Middle school:Viewpoint Middle School
- Elementary school:Fox Hollow
Utilities
- Water:Culinary, Irrigation, Water Connected
- Sewer:Sewer Connected, Sewer: Connected, Sewer: Public
Finances and disclosures
- Price:$1,000,000
- Price per sq. ft.:$239.41
- Tax amount:$3,903
New listings near 3048 N 870 W
- Open Sat, 10am to 12pmNew
 $599,000Active4 beds 3 baths2,266 sq. ft.
$599,000Active4 beds 3 baths2,266 sq. ft.685 E Bullrush Pkwy, Lehi, UT 84043
MLS# 2131257Listed by: CFI REALTY LLC - New
 $369,900Active3 beds 2 baths1,404 sq. ft.
$369,900Active3 beds 2 baths1,404 sq. ft.430 N 470 W #17, Lehi, UT 84043
MLS# 2131276Listed by: PRIME REAL ESTATE EXPERTS - New
 $1,449,900Active5 beds 4 baths5,503 sq. ft.
$1,449,900Active5 beds 4 baths5,503 sq. ft.1423 W 1220 N #214, Lehi, UT 84043
MLS# 2131203Listed by: EQUITY REAL ESTATE (SOLID) - Open Sat, 11am to 2pmNew
 $565,000Active5 beds 2 baths2,575 sq. ft.
$565,000Active5 beds 2 baths2,575 sq. ft.705 N 400 E, Lehi, UT 84043
MLS# 2131206Listed by: KW WESTFIELD (EXCELLENCE) - New
 $1,650,000Active5 beds 4 baths4,816 sq. ft.
$1,650,000Active5 beds 4 baths4,816 sq. ft.2488 W Farmhouse Ln, Lehi, UT 84043
MLS# 2131182Listed by: REAL BROKER, LLC - New
 $2,200,000Active6 beds 6 baths6,516 sq. ft.
$2,200,000Active6 beds 6 baths6,516 sq. ft.4839 N Vialetto Way, Lehi, UT 84048
MLS# 2131184Listed by: REAL BROKER, LLC - New
 $1,450,000Active4 beds 3 baths5,169 sq. ft.
$1,450,000Active4 beds 3 baths5,169 sq. ft.1488 N 1700 W, Lehi, UT 84043
MLS# 2131031Listed by: KW WESTFIELD (EXCELLENCE) - Open Sat, 11am to 2pmNew
 $459,000Active4 beds 3 baths2,261 sq. ft.
$459,000Active4 beds 3 baths2,261 sq. ft.873 N 3540 W, Lehi, UT 84048
MLS# 2131047Listed by: REAL ESTATE ESSENTIALS - New
 $416,990Active3 beds 2 baths1,399 sq. ft.
$416,990Active3 beds 2 baths1,399 sq. ft.4291 N 325 E #1406, Lehi, UT 84048
MLS# 2131065Listed by: D.R. HORTON, INC - New
 $426,990Active3 beds 2 baths1,399 sq. ft.
$426,990Active3 beds 2 baths1,399 sq. ft.4299 N 325 E #1404, Lehi, UT 84048
MLS# 2131103Listed by: D.R. HORTON, INC
