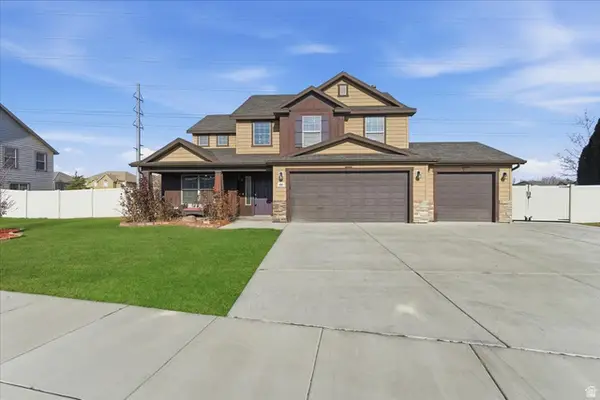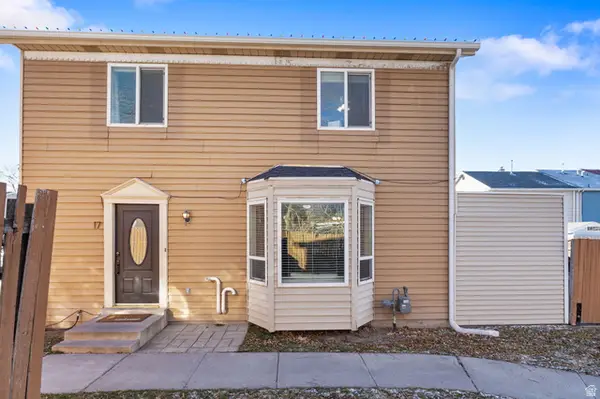3322 N 750 E, Lehi, UT 84043
Local realty services provided by:Better Homes and Gardens Real Estate Momentum
3322 N 750 E,Lehi, UT 84043
$789,900
- 4 Beds
- 3 Baths
- 3,888 sq. ft.
- Single family
- Pending
Listed by: ashley pead
Office: r and r realty llc.
MLS#:2088748
Source:SL
Price summary
- Price:$789,900
- Price per sq. ft.:$203.16
- Monthly HOA dues:$180
About this home
Highly coveted 55+ Brookhaven community in the heart of Lehi! Backyard deck/patio are covered & shaded in the evenings with access from the dining room or the master bedroom. All anow removal & yard care covered by HOA. Close to lots of shopping, restaurants, Ivory Ridge & freeway access. Located just across Timpanogos Highway from the newly announced Lehi temple. Excellent amenities including indoor pool, hot tub, BBQ's & covered tables, clubhouse with a work-out room, billiards room, kitchen, large dining, & large family room that can be rented out by owners. Community garden. Immaculate condition. Walk-in pantry. Double ovens. Very open & inviting floorplan. Granite counters. 2 gas fireplaces. Large walk-in shower, garden tub, large walk-in closet & double sinks in master. Built-ins in family room. Formal front room (could have door added to make another main floor bedroom). Large family room in basement. Water softener. Large storage rooms with expoy floors & shelving included. Epoxy garage floors. Plantation shutters on the main floor. Central vac. Upgraded water storage tank included. Sqft per county records. Buyer to verify info.
Contact an agent
Home facts
- Year built:2014
- Listing ID #:2088748
- Added:230 day(s) ago
- Updated:October 19, 2025 at 07:48 AM
Rooms and interior
- Bedrooms:4
- Total bathrooms:3
- Full bathrooms:1
- Half bathrooms:1
- Living area:3,888 sq. ft.
Heating and cooling
- Cooling:Central Air
- Heating:Forced Air
Structure and exterior
- Roof:Asphalt
- Year built:2014
- Building area:3,888 sq. ft.
- Lot area:0.07 Acres
Schools
- High school:Skyridge
- Middle school:Viewpoint Middle School
- Elementary school:Eaglecrest
Utilities
- Water:Culinary, Water Connected
- Sewer:Sewer Connected, Sewer: Connected, Sewer: Public
Finances and disclosures
- Price:$789,900
- Price per sq. ft.:$203.16
- Tax amount:$3,071
New listings near 3322 N 750 E
- Open Sat, 10am to 12pmNew
 $599,000Active4 beds 3 baths2,266 sq. ft.
$599,000Active4 beds 3 baths2,266 sq. ft.685 E Bullrush Pkwy, Lehi, UT 84043
MLS# 2131257Listed by: CFI REALTY LLC - New
 $369,900Active3 beds 2 baths1,404 sq. ft.
$369,900Active3 beds 2 baths1,404 sq. ft.430 N 470 W #17, Lehi, UT 84043
MLS# 2131276Listed by: PRIME REAL ESTATE EXPERTS - New
 $1,449,900Active5 beds 4 baths5,503 sq. ft.
$1,449,900Active5 beds 4 baths5,503 sq. ft.1423 W 1220 N #214, Lehi, UT 84043
MLS# 2131203Listed by: EQUITY REAL ESTATE (SOLID) - Open Sat, 11am to 2pmNew
 $565,000Active5 beds 2 baths2,575 sq. ft.
$565,000Active5 beds 2 baths2,575 sq. ft.705 N 400 E, Lehi, UT 84043
MLS# 2131206Listed by: KW WESTFIELD (EXCELLENCE) - New
 $1,650,000Active5 beds 4 baths4,816 sq. ft.
$1,650,000Active5 beds 4 baths4,816 sq. ft.2488 W Farmhouse Ln, Lehi, UT 84043
MLS# 2131182Listed by: REAL BROKER, LLC - New
 $2,200,000Active6 beds 6 baths6,516 sq. ft.
$2,200,000Active6 beds 6 baths6,516 sq. ft.4839 N Vialetto Way, Lehi, UT 84048
MLS# 2131184Listed by: REAL BROKER, LLC - New
 $1,450,000Active4 beds 3 baths5,169 sq. ft.
$1,450,000Active4 beds 3 baths5,169 sq. ft.1488 N 1700 W, Lehi, UT 84043
MLS# 2131031Listed by: KW WESTFIELD (EXCELLENCE) - Open Sat, 11am to 2pmNew
 $459,000Active4 beds 3 baths2,261 sq. ft.
$459,000Active4 beds 3 baths2,261 sq. ft.873 N 3540 W, Lehi, UT 84048
MLS# 2131047Listed by: REAL ESTATE ESSENTIALS - New
 $416,990Active3 beds 2 baths1,399 sq. ft.
$416,990Active3 beds 2 baths1,399 sq. ft.4291 N 325 E #1406, Lehi, UT 84048
MLS# 2131065Listed by: D.R. HORTON, INC - New
 $426,990Active3 beds 2 baths1,399 sq. ft.
$426,990Active3 beds 2 baths1,399 sq. ft.4299 N 325 E #1404, Lehi, UT 84048
MLS# 2131103Listed by: D.R. HORTON, INC
