3731 N Prairie Grass Dr, Lehi, UT 84048
Local realty services provided by:Better Homes and Gardens Real Estate Momentum
3731 N Prairie Grass Dr,Lehi, UT 84048
$410,000
- 3 Beds
- 3 Baths
- 2,012 sq. ft.
- Townhouse
- Active
Upcoming open houses
- Sat, Nov 1511:00 am - 02:00 pm
Listed by: alicia schwartz, austin m schwartz
Office: coldwell banker realty (union heights)
MLS#:2114515
Source:SL
Price summary
- Price:$410,000
- Price per sq. ft.:$203.78
- Monthly HOA dues:$265
About this home
**Original owner home in Prime Location!** This beautiful home offers a spacious functional layout with 3 bedrooms, 2.5 bathrooms. A single-owner home located near Thanksgiving Point, shopping, restaurants, FrontRunner, and easy access to I-15. Enjoy an abundance of bright, natural light throughout the spacious, open-concept design. It's situated in a wonderful community that offers fantastic amenities, including a pool, playground, picnic area, clubhouse, community garden, gym room, and RV parking availability. HOA covers water, sewer and trash, landscaping, yard care and snow removal. Don't miss out on this incredible opportunity!
Contact an agent
Home facts
- Year built:2013
- Listing ID #:2114515
- Added:46 day(s) ago
- Updated:November 15, 2025 at 12:06 PM
Rooms and interior
- Bedrooms:3
- Total bathrooms:3
- Full bathrooms:2
- Half bathrooms:1
- Living area:2,012 sq. ft.
Heating and cooling
- Cooling:Central Air
- Heating:Forced Air
Structure and exterior
- Roof:Asphalt
- Year built:2013
- Building area:2,012 sq. ft.
- Lot area:0.02 Acres
Schools
- High school:Skyridge
- Middle school:Viewpoint Middle School
- Elementary school:Fox Hollow
Utilities
- Water:Culinary, Irrigation
Finances and disclosures
- Price:$410,000
- Price per sq. ft.:$203.78
- Tax amount:$1,964
New listings near 3731 N Prairie Grass Dr
- New
 $499,900Active3 beds 2 baths1,115 sq. ft.
$499,900Active3 beds 2 baths1,115 sq. ft.1610 N 1125 W, Lehi, UT 84043
MLS# 2123113Listed by: REALTYPATH LLC (ADVANTAGE) - Open Sat, 11:30am to 4:30pmNew
 $1,079,900Active4 beds 4 baths3,506 sq. ft.
$1,079,900Active4 beds 4 baths3,506 sq. ft.5886 N Canyon Rim Rd #622, Lehi, UT 84048
MLS# 2123039Listed by: FIELDSTONE REALTY LLC - Open Sat, 1:30 to 5pmNew
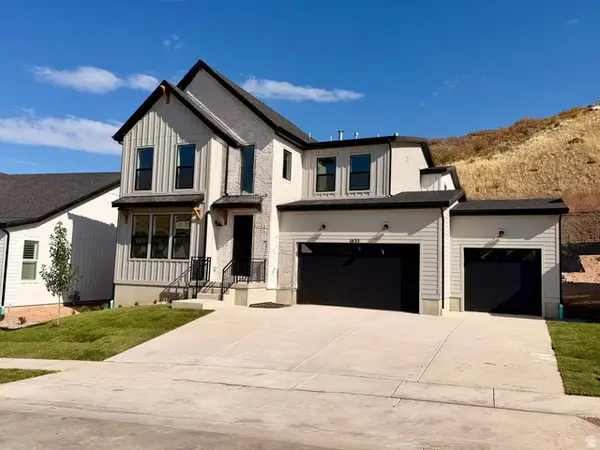 $1,195,065Active6 beds 5 baths4,654 sq. ft.
$1,195,065Active6 beds 5 baths4,654 sq. ft.1632 W Canyon Rim Rd #606, Lehi, UT 84048
MLS# 2122050Listed by: FIELDSTONE REALTY LLC - Open Sat, 12 to 1:30pmNew
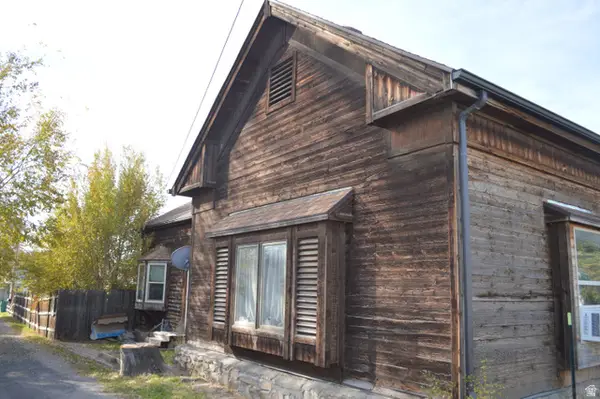 $509,995Active3 beds 1 baths1,430 sq. ft.
$509,995Active3 beds 1 baths1,430 sq. ft.171 E 400 N, Lehi, UT 84043
MLS# 2122564Listed by: WASATCH ELITE REAL ESTATE - New
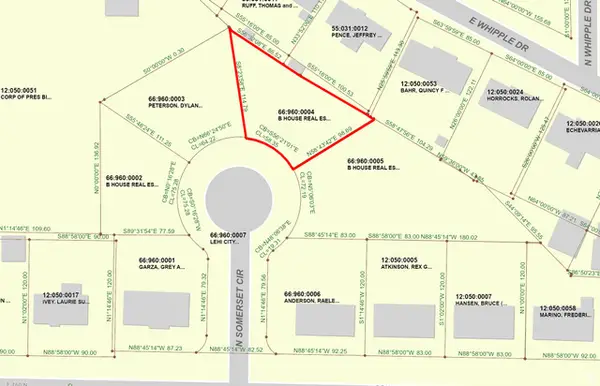 $299,000Active0.23 Acres
$299,000Active0.23 Acres832 N Somerset Cir S, Lehi, UT 84043
MLS# 2122565Listed by: RED ROCK REAL ESTATE LLC (NORTH) - Open Sun, 11am to 1pmNew
 $687,000Active5 beds 4 baths3,456 sq. ft.
$687,000Active5 beds 4 baths3,456 sq. ft.2886 N Desert Forest Ln, Lehi, UT 84043
MLS# 2122586Listed by: BERKSHIRE HATHAWAY HOMESERVICES UTAH PROPERTIES (SALT LAKE) - New
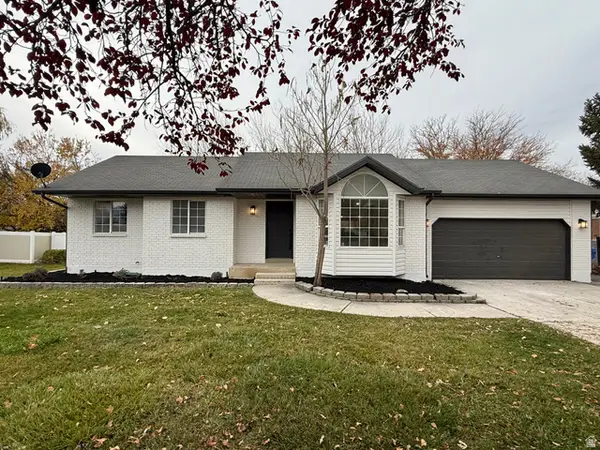 $499,900Active3 beds 2 baths1,176 sq. ft.
$499,900Active3 beds 2 baths1,176 sq. ft.652 S 500 W, Lehi, UT 84043
MLS# 2122645Listed by: REALTYPATH LLC (ADVANTAGE) - New
 $1,199,000Active4 beds 4 baths6,383 sq. ft.
$1,199,000Active4 beds 4 baths6,383 sq. ft.1802 W Oak Creek Cir, Lehi, UT 84048
MLS# 2122657Listed by: MOUNTAINLAND REALTY, INC. - Open Sat, 1 to 4pmNew
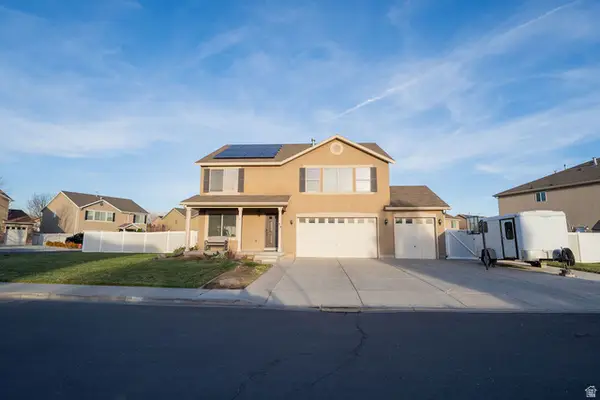 $630,000Active4 beds 3 baths2,554 sq. ft.
$630,000Active4 beds 3 baths2,554 sq. ft.653 S Willow Park, Lehi, UT 84043
MLS# 2122683Listed by: EQUITY REAL ESTATE (SOLID) - New
 $849,900Active3 beds 3 baths4,169 sq. ft.
$849,900Active3 beds 3 baths4,169 sq. ft.1591 S 1740 W, Lehi, UT 84043
MLS# 2122724Listed by: JEFFERSON STREET PROPERTIES, LLC
