3863 W Safflower Dr, Lehi, UT 84043
Local realty services provided by:Better Homes and Gardens Real Estate Momentum
3863 W Safflower Dr,Lehi, UT 84043
$749,900
- 3 Beds
- 2 Baths
- 3,478 sq. ft.
- Single family
- Pending
Listed by: austin bell
Office: re/max associates
MLS#:2116463
Source:SL
Price summary
- Price:$749,900
- Price per sq. ft.:$215.61
- Monthly HOA dues:$27
About this home
Beautiful and practically new 3-bedroom, 2-bathroom modern farmhouse in the coveted Holbrook Farms neighborhood! This home features an open, light-filled layout with stylish finishes throughout. Enjoy a welcoming community with parks, playgrounds, and walking trails-all just minutes from Primary Children's Hospital, top-rated schools, and great shopping. Conveniently located near Redwood Road, 2100 N, and I-15 for quick commuting. The unfinished basement offers room to grow and customize to your liking, while the fully extended RV pad provides extra parking and space for backyard gatherings. Don't miss this perfect blend of comfort, style, and location! Square footage figures are provided as a courtesy estimate only and were obtained from county records and home builder. Buyer is advised to obtain an independent measurement.
Contact an agent
Home facts
- Year built:2022
- Listing ID #:2116463
- Added:70 day(s) ago
- Updated:October 19, 2025 at 07:48 AM
Rooms and interior
- Bedrooms:3
- Total bathrooms:2
- Full bathrooms:2
- Living area:3,478 sq. ft.
Heating and cooling
- Cooling:Central Air
- Heating:Forced Air, Heat Pump
Structure and exterior
- Roof:Asphalt
- Year built:2022
- Building area:3,478 sq. ft.
- Lot area:0.21 Acres
Schools
- High school:Skyridge
- Middle school:Viewpoint Middle School
- Elementary school:Liberty Hills
Utilities
- Water:Culinary, Irrigation, Water Connected
- Sewer:Sewer Connected, Sewer: Connected, Sewer: Public
Finances and disclosures
- Price:$749,900
- Price per sq. ft.:$215.61
- Tax amount:$2,883
New listings near 3863 W Safflower Dr
- New
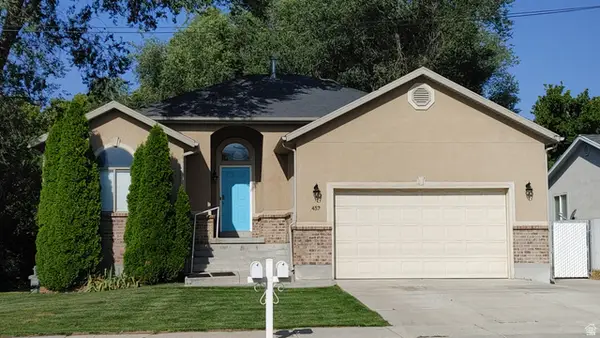 $665,000Active5 beds 3 baths3,078 sq. ft.
$665,000Active5 beds 3 baths3,078 sq. ft.457 N Center St, Lehi, UT 84043
MLS# 2127351Listed by: UPT REAL ESTATE - New
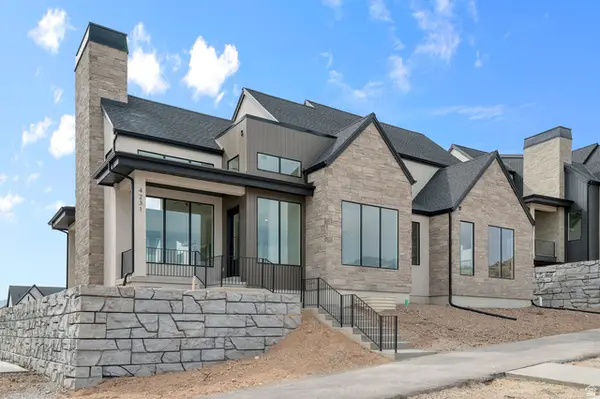 $1,100,000Active4 beds 4 baths5,114 sq. ft.
$1,100,000Active4 beds 4 baths5,114 sq. ft.4132 N Horton Way #160, Lehi, UT 84043
MLS# 2127318Listed by: D.R. HORTON, INC - New
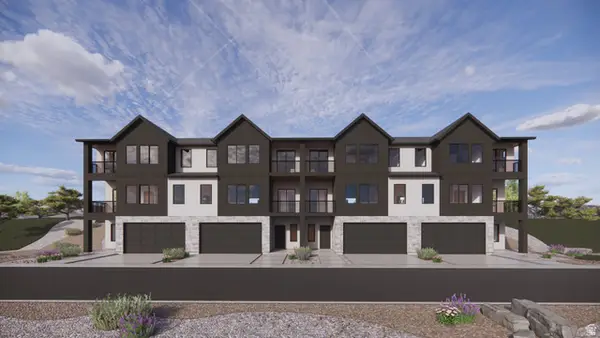 $509,990Active3 beds 2 baths2,405 sq. ft.
$509,990Active3 beds 2 baths2,405 sq. ft.359 E Levengrove Dr #1136, Lehi, UT 84043
MLS# 2127308Listed by: D.R. HORTON, INC - Open Sat, 11am to 1pmNew
 $530,000Active3 beds 3 baths1,674 sq. ft.
$530,000Active3 beds 3 baths1,674 sq. ft.962 S Chappel Valley Loop W, Lehi, UT 84043
MLS# 2127205Listed by: AVENUES REALTY GROUP LLC - New
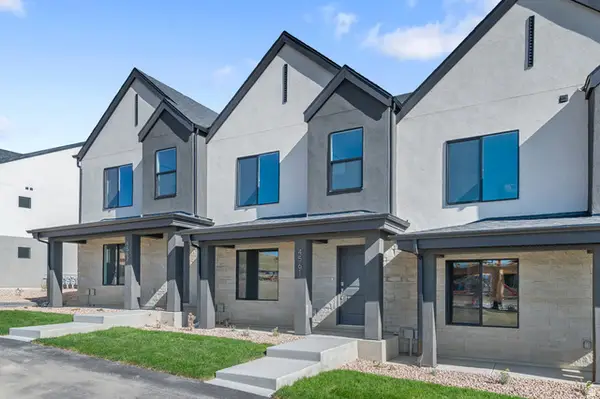 $399,990Active3 beds 3 baths1,399 sq. ft.
$399,990Active3 beds 3 baths1,399 sq. ft.4267 N 325 E #1412, Lehi, UT 84043
MLS# 2127212Listed by: D.R. HORTON, INC - Open Sat, 10am to 12pmNew
 $675,000Active5 beds 3 baths2,748 sq. ft.
$675,000Active5 beds 3 baths2,748 sq. ft.265 S 1300 W, Lehi, UT 84043
MLS# 2127185Listed by: EXP REALTY, LLC - New
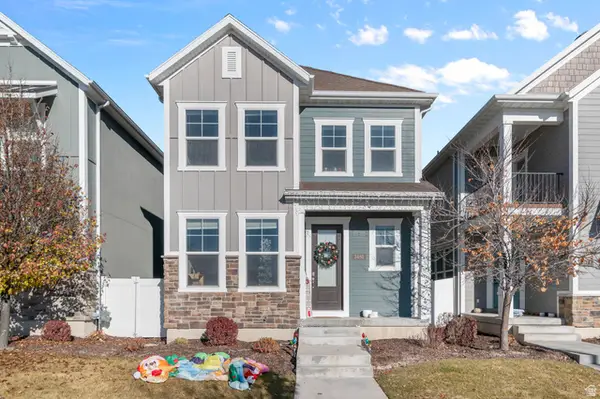 $525,000Active3 beds 3 baths2,661 sq. ft.
$525,000Active3 beds 3 baths2,661 sq. ft.3480 W Waterbury Dr, Lehi, UT 84048
MLS# 2127161Listed by: IVIE AVENUE REAL ESTATE, LLC - New
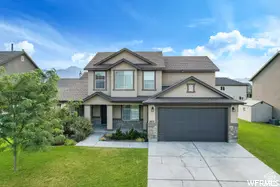 $629,900Active5 beds 3 baths2,428 sq. ft.
$629,900Active5 beds 3 baths2,428 sq. ft.1973 S 750 E, Lehi, UT 84043
MLS# 2127149Listed by: EXP REALTY, LLC - New
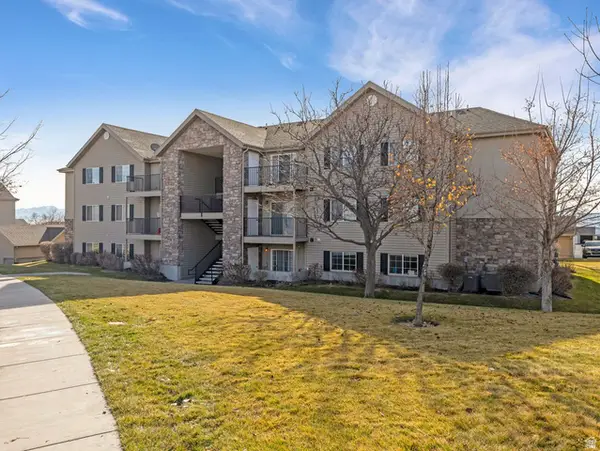 $325,000Active3 beds 2 baths1,255 sq. ft.
$325,000Active3 beds 2 baths1,255 sq. ft.1574 Westbury Way #C, Lehi, UT 84043
MLS# 2126987Listed by: COLDWELL BANKER REALTY (PROVO-OREM-SUNDANCE) - New
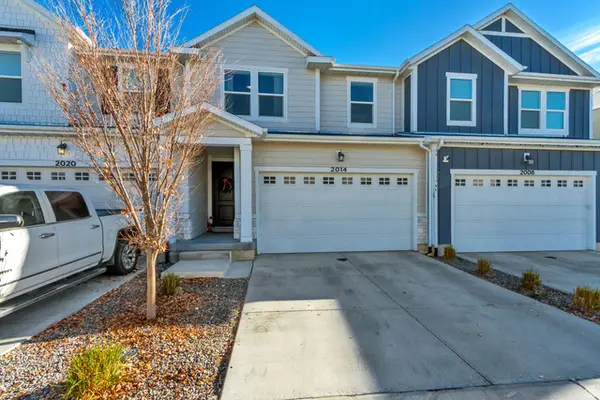 $495,000Active4 beds 4 baths2,298 sq. ft.
$495,000Active4 beds 4 baths2,298 sq. ft.2014 N 3830 W, Lehi, UT 84043
MLS# 2126839Listed by: BERKSHIRE HATHAWAY HOMESERVICES ELITE REAL ESTATE
