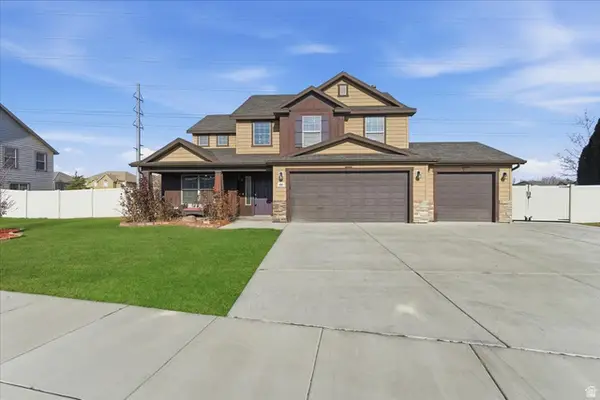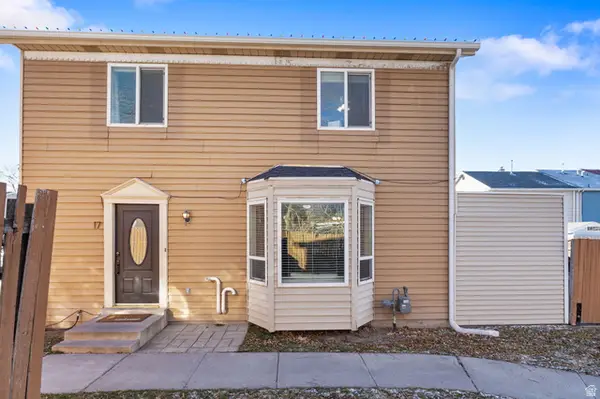4146 N Morning Way, Lehi, UT 84043
Local realty services provided by:Better Homes and Gardens Real Estate Momentum
4146 N Morning Way,Lehi, UT 84043
$1,799,999
- 8 Beds
- 6 Baths
- 6,048 sq. ft.
- Single family
- Pending
Listed by: eugene w lysy
Office: exp realty, llc.
MLS#:2072826
Source:SL
Price summary
- Price:$1,799,999
- Price per sq. ft.:$297.62
- Monthly HOA dues:$94
About this home
Experience luxury living in this stunning 8-bed, 5.5-bath Modern Transitional Farmhouse nestled in the heart of Lehi's Silicon Slopes in a quiet easy to access Traverse Mtn neighborhood. This thoughtfully designed home is adjacent to a quiet park. Designer details shine throughout from the sleek fixtures to the rich textures. Outside, the curb appeal impresses with white brick, black trim, and copper rain gutters that adds timeless charm. This home comes with 10+ feet ceilings on each level and is perfect for entertaining and everyday comfort. The grand entry welcomes you and your guests just steps away from the open Great Room that has a high 15ft ceiling and a full height gas fireplace area. The Great Room opens up to a private covered patio through a large oversized sliding door for indoor outdoor living. The open gourmet kitchen stuns with an oversized quartz island (12 ft long), custom tile work, high-end appliances, a gas range, and a wide built-in fridge and plenty of cabinet and counter space. Behind the kitchen sits a butler's pantry. The generously sized primary bedroom is located on the main level for easy access and has a private walk-out to the back private covered patio through french doors. The primary bedroom features a beautiful mantel, large ensuite bathroom, soaking tub, spacious walk-in shower, and 'his and her' walk-in closets with a laundry station adjacent to custom built-ins offering plenty of space for all your items. In the lower walk-out level, there are two private bedrooms and a workout room/bedroom, as well as a large family room/game area that connects to a spacious theater room. Adjacent to the theater room is a second kitchen. Upstairs on the second level there is a open tech center/study and a large office/bedroom with two full bathrooms, as well as three bedrooms with high vaulted ceilings. Laundry is convenient with a laundry space on each level for added ease and comfort. This home blends luxury and functionality, offering the ideal setting for family life and entertaining. Located minutes from Traverse Mountain shopping (Harmon's and Outlet Mall), dining, and tech campuses, this home is ideally situated. Don't miss your chance to own this rare gem in one of Lehi's most sought-after neighborhoods.
Contact an agent
Home facts
- Year built:2022
- Listing ID #:2072826
- Added:296 day(s) ago
- Updated:October 19, 2025 at 07:48 AM
Rooms and interior
- Bedrooms:8
- Total bathrooms:6
- Full bathrooms:5
- Half bathrooms:1
- Living area:6,048 sq. ft.
Heating and cooling
- Cooling:Central Air
- Heating:Gas: Central
Structure and exterior
- Roof:Asphalt, Metal
- Year built:2022
- Building area:6,048 sq. ft.
- Lot area:0.25 Acres
Schools
- High school:Skyridge
- Middle school:Viewpoint Middle School
- Elementary school:Belmont
Utilities
- Water:Culinary, Irrigation, Water Connected
- Sewer:Sewer Connected, Sewer: Connected, Sewer: Public
Finances and disclosures
- Price:$1,799,999
- Price per sq. ft.:$297.62
- Tax amount:$6,828
New listings near 4146 N Morning Way
- Open Sat, 10am to 12pmNew
 $599,000Active4 beds 3 baths2,266 sq. ft.
$599,000Active4 beds 3 baths2,266 sq. ft.685 E Bullrush Pkwy, Lehi, UT 84043
MLS# 2131257Listed by: CFI REALTY LLC - New
 $369,900Active3 beds 2 baths1,404 sq. ft.
$369,900Active3 beds 2 baths1,404 sq. ft.430 N 470 W #17, Lehi, UT 84043
MLS# 2131276Listed by: PRIME REAL ESTATE EXPERTS - New
 $1,449,900Active5 beds 4 baths5,503 sq. ft.
$1,449,900Active5 beds 4 baths5,503 sq. ft.1423 W 1220 N #214, Lehi, UT 84043
MLS# 2131203Listed by: EQUITY REAL ESTATE (SOLID) - Open Sat, 11am to 2pmNew
 $565,000Active5 beds 2 baths2,575 sq. ft.
$565,000Active5 beds 2 baths2,575 sq. ft.705 N 400 E, Lehi, UT 84043
MLS# 2131206Listed by: KW WESTFIELD (EXCELLENCE) - New
 $1,650,000Active5 beds 4 baths4,816 sq. ft.
$1,650,000Active5 beds 4 baths4,816 sq. ft.2488 W Farmhouse Ln, Lehi, UT 84043
MLS# 2131182Listed by: REAL BROKER, LLC - New
 $2,200,000Active6 beds 6 baths6,516 sq. ft.
$2,200,000Active6 beds 6 baths6,516 sq. ft.4839 N Vialetto Way, Lehi, UT 84048
MLS# 2131184Listed by: REAL BROKER, LLC - New
 $1,450,000Active4 beds 3 baths5,169 sq. ft.
$1,450,000Active4 beds 3 baths5,169 sq. ft.1488 N 1700 W, Lehi, UT 84043
MLS# 2131031Listed by: KW WESTFIELD (EXCELLENCE) - Open Sat, 11am to 2pmNew
 $459,000Active4 beds 3 baths2,261 sq. ft.
$459,000Active4 beds 3 baths2,261 sq. ft.873 N 3540 W, Lehi, UT 84048
MLS# 2131047Listed by: REAL ESTATE ESSENTIALS - New
 $416,990Active3 beds 2 baths1,399 sq. ft.
$416,990Active3 beds 2 baths1,399 sq. ft.4291 N 325 E #1406, Lehi, UT 84048
MLS# 2131065Listed by: D.R. HORTON, INC - New
 $426,990Active3 beds 2 baths1,399 sq. ft.
$426,990Active3 beds 2 baths1,399 sq. ft.4299 N 325 E #1404, Lehi, UT 84048
MLS# 2131103Listed by: D.R. HORTON, INC
