4205 N Cresthaven Ln, Lehi, UT 84048
Local realty services provided by:Better Homes and Gardens Real Estate Momentum
Listed by: jennifer y smith
Office: v real estate agency, llc.
MLS#:2123160
Source:SL
Price summary
- Price:$449,000
- Price per sq. ft.:$205.87
- Monthly HOA dues:$319
About this home
Welcome to this ideally located home in Traverse Mountain offering easy park access and truly amazing views-especially breathtaking sunsets right from your own backyard. Enjoy resort-style living with access to two community pools and two fully equipped workout rooms, perfect for relaxation and fitness. 3D Tour: https://www.zillow.com/view-imx/02b4124e-f769-43d5-8ce6-adc82a803555/?utm_source=captureapp Situated in an area known for its excellent local schools, this home is also within walking distance to the elementary school, making morning routines effortless. The location can't be beat-just minutes from grocery stores, freeway access, popular restaurants, scenic trails, and tennis and pickleball courts. Inside, you'll find thoughtful upgrades and conveniences throughout, including all appliances, a brand-new top-of-the-line HVAC system, a new garbage disposal, and even a utility sink in the garage. This home combines comfort, convenience, and an unbeatable setting-don't miss this opportunity!
Contact an agent
Home facts
- Year built:2013
- Listing ID #:2123160
- Added:88 day(s) ago
- Updated:December 20, 2025 at 08:53 AM
Rooms and interior
- Bedrooms:4
- Total bathrooms:4
- Full bathrooms:3
- Half bathrooms:1
- Living area:2,181 sq. ft.
Heating and cooling
- Cooling:Central Air
- Heating:Forced Air, Gas: Central
Structure and exterior
- Roof:Asphalt
- Year built:2013
- Building area:2,181 sq. ft.
- Lot area:0.03 Acres
Schools
- High school:Skyridge
- Middle school:Willowcreek
- Elementary school:Traverse Mountain
Utilities
- Water:Culinary, Water Connected
- Sewer:Sewer Connected, Sewer: Connected, Sewer: Public
Finances and disclosures
- Price:$449,000
- Price per sq. ft.:$205.87
- Tax amount:$1,928
New listings near 4205 N Cresthaven Ln
- Open Sat, 12 to 2pmNew
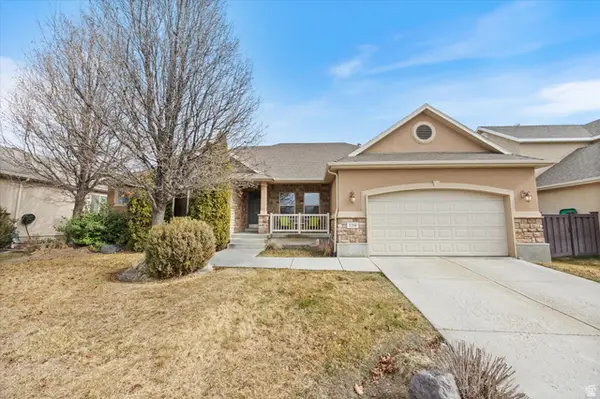 $615,000Active6 beds 4 baths3,342 sq. ft.
$615,000Active6 beds 4 baths3,342 sq. ft.2216 N 2500 W, Lehi, UT 84043
MLS# 2136539Listed by: THE BROKER - New
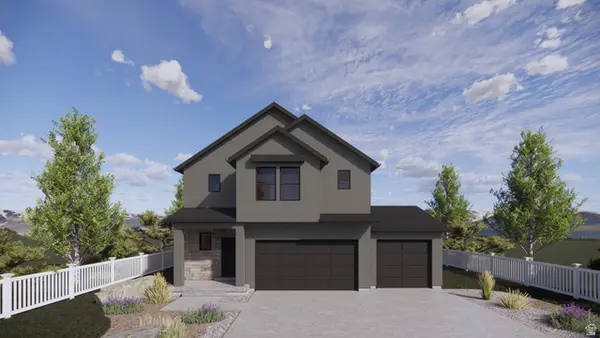 $769,990Active3 beds 3 baths3,227 sq. ft.
$769,990Active3 beds 3 baths3,227 sq. ft.196 W Levengrove Dr #211, Lehi, UT 84048
MLS# 2136462Listed by: D.R. HORTON, INC - New
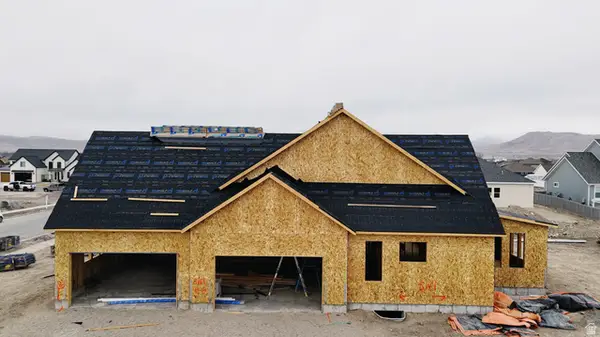 $1,499,000Active3 beds 3 baths6,493 sq. ft.
$1,499,000Active3 beds 3 baths6,493 sq. ft.1902 W 1400 S #17, Lehi, UT 84043
MLS# 2136406Listed by: AXIS REALTY INC 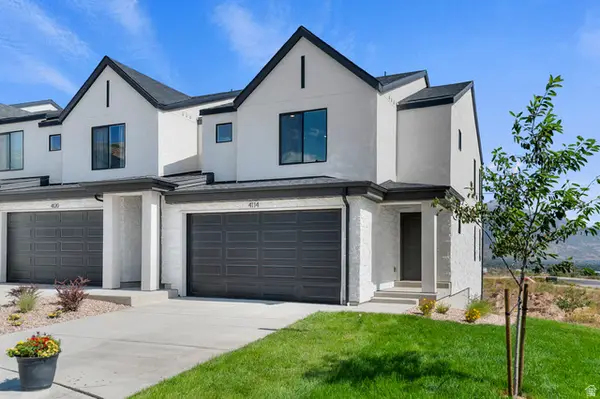 $533,123Pending3 beds 3 baths2,187 sq. ft.
$533,123Pending3 beds 3 baths2,187 sq. ft.316 E Glencoe Dr #1078, Lehi, UT 84043
MLS# 2136388Listed by: D.R. HORTON, INC- New
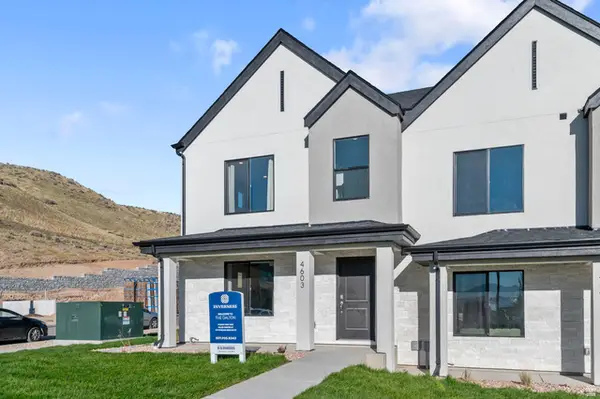 $424,990Active3 beds 2 baths1,399 sq. ft.
$424,990Active3 beds 2 baths1,399 sq. ft.4293 N Buckstone Way #1378, Lehi, UT 84043
MLS# 2136376Listed by: D.R. HORTON, INC 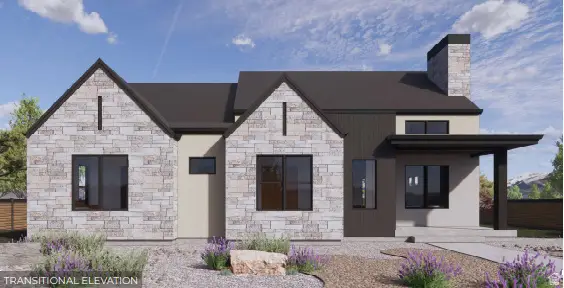 $985,110Pending4 beds 4 baths4,722 sq. ft.
$985,110Pending4 beds 4 baths4,722 sq. ft.4164 N Horton Way #162, Lehi, UT 84048
MLS# 2136374Listed by: D.R. HORTON, INC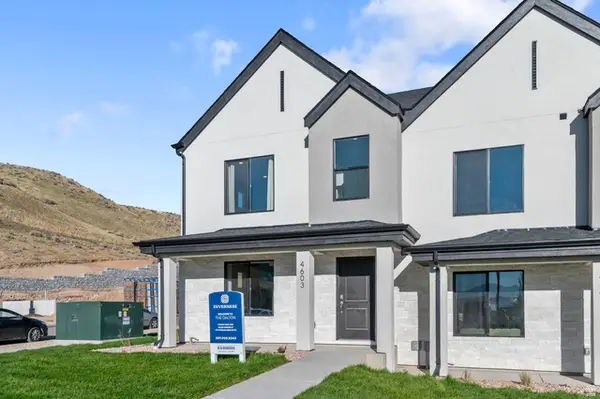 $424,990Pending3 beds 2 baths1,399 sq. ft.
$424,990Pending3 beds 2 baths1,399 sq. ft.4281 N Buckstone Way #1375, Lehi, UT 84043
MLS# 2136378Listed by: D.R. HORTON, INC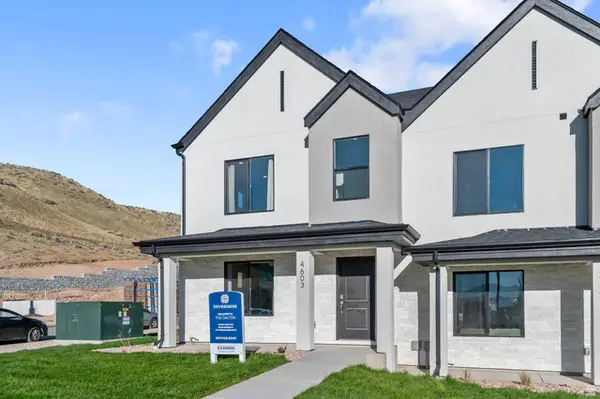 $426,990Pending3 beds 2 baths1,399 sq. ft.
$426,990Pending3 beds 2 baths1,399 sq. ft.4233 N 325 E #1415, Lehi, UT 84043
MLS# 2136382Listed by: D.R. HORTON, INC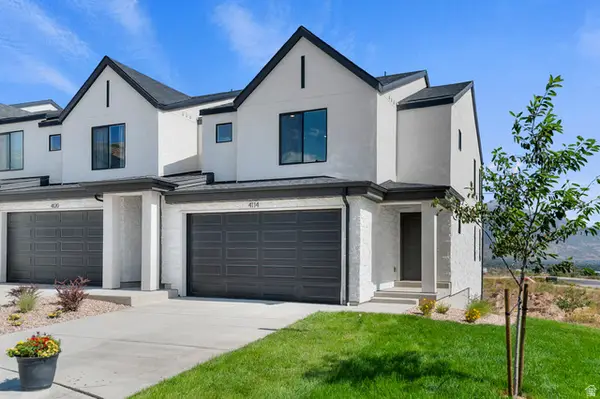 $534,990Pending3 beds 3 baths2,187 sq. ft.
$534,990Pending3 beds 3 baths2,187 sq. ft.276 E Glencoe Dr #1071, Lehi, UT 84048
MLS# 2136385Listed by: D.R. HORTON, INC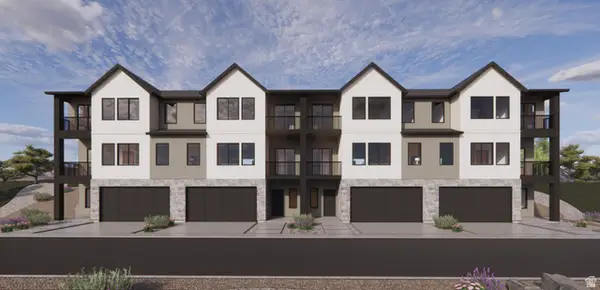 $549,990Pending3 beds 3 baths2,194 sq. ft.
$549,990Pending3 beds 3 baths2,194 sq. ft.403 E Levengrove Dr #1142, Lehi, UT 84043
MLS# 2136391Listed by: D.R. HORTON, INC

