4307 N La Ringhiera Dr, Lehi, UT 84043
Local realty services provided by:Better Homes and Gardens Real Estate Momentum
4307 N La Ringhiera Dr,Lehi, UT 84043
$999,999
- 4 Beds
- 3 Baths
- 4,018 sq. ft.
- Single family
- Active
Listed by:sarah martindale
Office:real broker, llc.
MLS#:2086834
Source:SL
Price summary
- Price:$999,999
- Price per sq. ft.:$248.88
- Monthly HOA dues:$94
About this home
Nestled high in the coveted Traverse Mountain community, this 2024 twin home offers elevated design, modern finishes, and unobstructed panoramic views that stretch across the valley. Thoughtfully crafted for style and functionality, it lives large with bright interiors and upscale touches throughout. The main level showcases a sleek white kitchen with quartz countertops, double ovens, and a custom range hood; all flowing into a spacious living area with a fireplace, tray ceilings, and wall-to-wall windows to soak in the view. A dedicated office with built-in shelving adds flexibility, and the serene primary suite features a spa-style bath with a freestanding tub and oversized shower. Downstairs, the walkout basement expands your options with a large rec room, a stylish wet bar, a home theater, and a second fireplace; perfect for hosting or relaxing in your own space. With a two-car garage, polished exterior, and unbeatable access to shopping, dining, and I-15, this home combines convenience and comfort in one of Lehi's most desirable hillside neighborhoods.
Contact an agent
Home facts
- Year built:2024
- Listing ID #:2086834
- Added:132 day(s) ago
- Updated:October 02, 2025 at 11:02 AM
Rooms and interior
- Bedrooms:4
- Total bathrooms:3
- Full bathrooms:2
- Half bathrooms:1
- Living area:4,018 sq. ft.
Heating and cooling
- Cooling:Central Air
- Heating:Forced Air
Structure and exterior
- Roof:Asphalt
- Year built:2024
- Building area:4,018 sq. ft.
- Lot area:0.06 Acres
Schools
- High school:Skyridge
- Middle school:Lehi
- Elementary school:Belmont
Utilities
- Water:Culinary, Water Connected
- Sewer:Sewer Connected, Sewer: Connected
Finances and disclosures
- Price:$999,999
- Price per sq. ft.:$248.88
- Tax amount:$820
New listings near 4307 N La Ringhiera Dr
- New
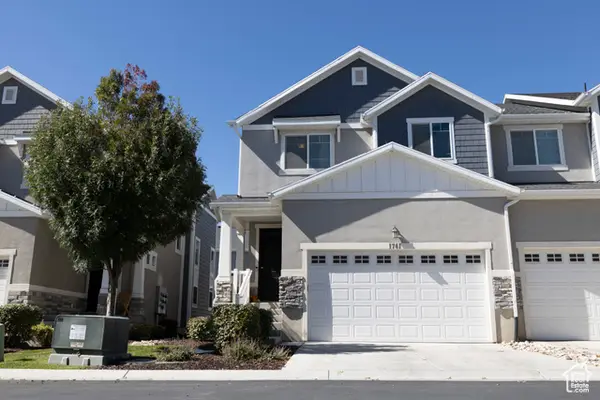 $455,000Active3 beds 3 baths2,236 sq. ft.
$455,000Active3 beds 3 baths2,236 sq. ft.1741 N 3720 W, Lehi, UT 84048
MLS# 2114983Listed by: RED ROCK REAL ESTATE LLC - New
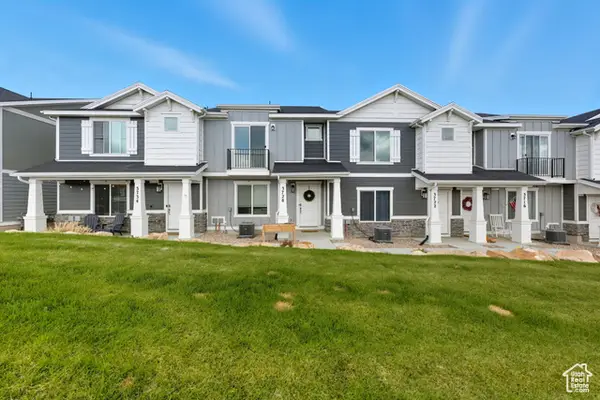 $389,900Active3 beds 2 baths1,311 sq. ft.
$389,900Active3 beds 2 baths1,311 sq. ft.3728 W Orinda Dr N #1571, Lehi, UT 84043
MLS# 2114937Listed by: NRE - Open Fri, 12 to 4pmNew
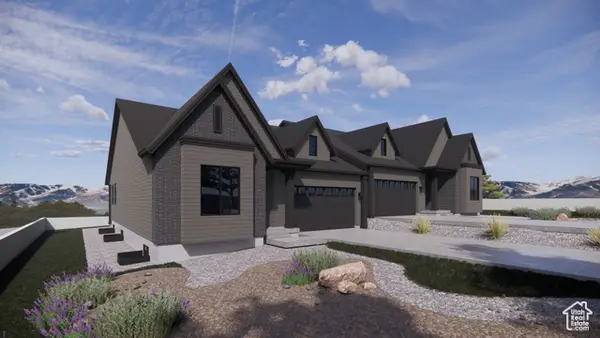 $749,990Active3 beds 2 baths3,814 sq. ft.
$749,990Active3 beds 2 baths3,814 sq. ft.4397 N Braiken Ridge Dr #1127, Lehi, UT 84048
MLS# 2114889Listed by: D.R. HORTON, INC - New
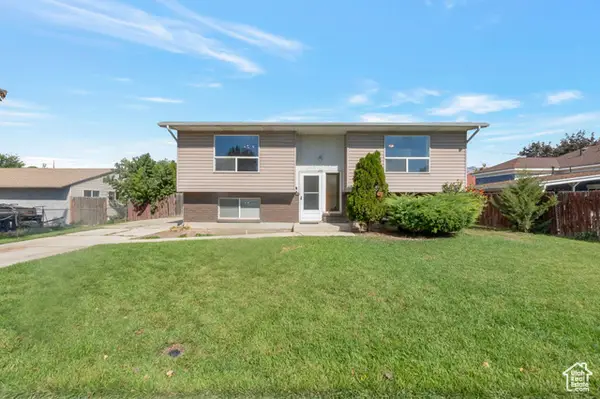 $470,000Active5 beds 2 baths2,014 sq. ft.
$470,000Active5 beds 2 baths2,014 sq. ft.240 W 300 N, Lehi, UT 84043
MLS# 2114890Listed by: REALTYPATH LLC (SOUTH VALLEY) - Open Sat, 1 to 4pmNew
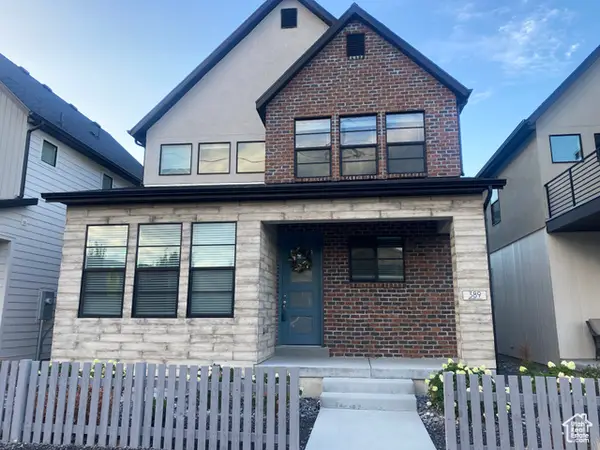 $604,800Active3 beds 4 baths2,704 sq. ft.
$604,800Active3 beds 4 baths2,704 sq. ft.389 W 3200 N, Lehi, UT 84043
MLS# 2114850Listed by: EQUITY REAL ESTATE (SOUTH VALLEY) - New
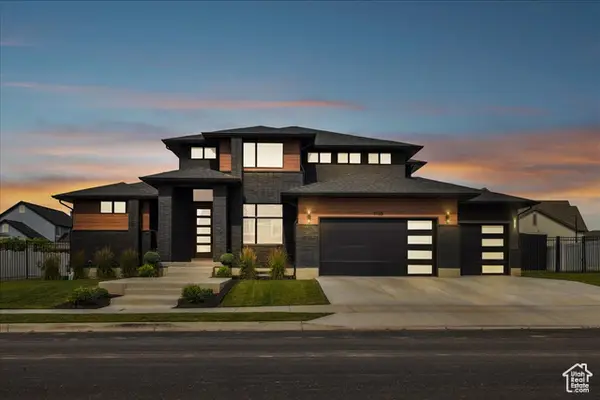 $1,649,900Active4 beds 4 baths4,731 sq. ft.
$1,649,900Active4 beds 4 baths4,731 sq. ft.1165 N 2550 W, Lehi, UT 84043
MLS# 2114857Listed by: BRAVO REALTY SERVICES, LLC - New
 $1,295,000Active6 beds 5 baths4,592 sq. ft.
$1,295,000Active6 beds 5 baths4,592 sq. ft.1725 W Oakridge Cir, Lehi, UT 84048
MLS# 2114750Listed by: REAL BROKER, LLC - New
 $339,000Active3 beds 2 baths1,272 sq. ft.
$339,000Active3 beds 2 baths1,272 sq. ft.3852 W 1850 N #M204, Lehi, UT 84043
MLS# 2114743Listed by: PRESIDIO REAL ESTATE (SOUTH VALLEY) - Open Sat, 11am to 2pmNew
 $1,300,000Active6 beds 5 baths4,537 sq. ft.
$1,300,000Active6 beds 5 baths4,537 sq. ft.5591 N Valley View Rd E, Lehi, UT 84043
MLS# 2114726Listed by: REALTY ONE GROUP SIGNATURE - New
 $1,149,900Active5 beds 4 baths4,385 sq. ft.
$1,149,900Active5 beds 4 baths4,385 sq. ft.1618 W Canyon Rim Rd, Lehi, UT 84048
MLS# 2114715Listed by: FIELDSTONE REALTY LLC
