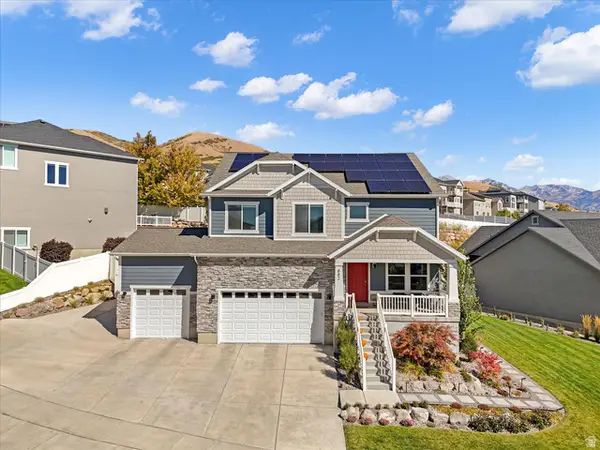4314 N Cortona Ln #311, Lehi, UT 84048
Local realty services provided by:Better Homes and Gardens Real Estate Momentum
4314 N Cortona Ln #311,Lehi, UT 84048
$885,924
- 3 Beds
- 3 Baths
- 4,496 sq. ft.
- Single family
- Active
Listed by: brian r wilkin, steve goldsmith
Office: perry realty, inc.
MLS#:2107769
Source:SL
Price summary
- Price:$885,924
- Price per sq. ft.:$197.05
- Monthly HOA dues:$353
About this home
Discover luxury living high in Traverse Mountain with this exceptional twin home in the final phase of the prestigious La Ringhiera Development-featuring the last Meriwood floor plan built. From the moment you enter, the high-end finishes and elevated craftsmanship set this home apart. The main level offers true single-level living with 10'11' ceilings and a stunning tray ceiling in the family room. The gourmet kitchen features custom cabinetry with a mix of stained white oak and painted finishes, complemented by stainless steel appliances including double ovens, microwave, dishwasher, and a 36" gas cooktop. A gas fireplace on each level provides cozy warmth during the winter months. The luxurious primary suite includes a spa-like bathroom with a double-sink vanity, standalone soaking tub, and a beautifully tiled shower with a Euro-style frameless glass enclosure. The custom primary closet features built-ins with drawers and pull-down rods for maximum storage. A conveniently located main-floor laundry room adds to the home's functionality. The spacious basement expands the living space with a large family room, kitchenette (sink, microwave, and mini-fridge), two additional bedrooms, and a bath with an upgraded tiled shower and Euro glass door. A substantial bonus room sits beneath the garage-perfect for storage or the future home theater or recreation room of your dreams. Additional features include: Central vacuum system with tools and hose Fully finished garage with epoxy flooring and insulated door Low-maintenance living with fully landscaped grounds maintained by the HOA - Snow removal to the garage and front door-one of the community's best winter perks Square footage figures are provided as a courtesy estimate from builder plans. Buyer is advised to obtain an independent measurement.
Contact an agent
Home facts
- Year built:2025
- Listing ID #:2107769
- Added:148 day(s) ago
- Updated:January 23, 2026 at 11:58 AM
Rooms and interior
- Bedrooms:3
- Total bathrooms:3
- Full bathrooms:1
- Half bathrooms:1
- Living area:4,496 sq. ft.
Heating and cooling
- Cooling:Central Air
- Heating:Forced Air, Gas: Central
Structure and exterior
- Roof:Asphalt
- Year built:2025
- Building area:4,496 sq. ft.
- Lot area:0.06 Acres
Schools
- High school:Skyridge
- Middle school:Vista Heights Middle School
- Elementary school:Belmont
Utilities
- Water:Culinary, Secondary, Water Connected
- Sewer:Sewer Connected, Sewer: Connected, Sewer: Public
Finances and disclosures
- Price:$885,924
- Price per sq. ft.:$197.05
- Tax amount:$3,400
New listings near 4314 N Cortona Ln #311
- Open Sat, 11am to 1pmNew
 $419,000Active3 beds 3 baths1,681 sq. ft.
$419,000Active3 beds 3 baths1,681 sq. ft.2476 N Sunset Way, Lehi, UT 84043
MLS# 2132526Listed by: KW WESTFIELD - New
 $1,550,000Active4 beds 3 baths5,968 sq. ft.
$1,550,000Active4 beds 3 baths5,968 sq. ft.14 E Talisman Ave #187, Lehi, UT 84043
MLS# 2132498Listed by: D.R. HORTON, INC - New
 $424,990Active3 beds 3 baths1,401 sq. ft.
$424,990Active3 beds 3 baths1,401 sq. ft.4287 N 325 E #1407, Lehi, UT 84043
MLS# 2132479Listed by: D.R. HORTON, INC - New
 $519,990Active3 beds 2 baths2,405 sq. ft.
$519,990Active3 beds 2 baths2,405 sq. ft.371 E Levengrove Dr #1139, Lehi, UT 84043
MLS# 2132483Listed by: D.R. HORTON, INC - New
 $719,990Active4 beds 3 baths3,708 sq. ft.
$719,990Active4 beds 3 baths3,708 sq. ft.313 E Levengrove Dr #229, Lehi, UT 84043
MLS# 2132488Listed by: D.R. HORTON, INC - Open Sat, 11am to 1pmNew
 $350,000Active3 beds 2 baths1,272 sq. ft.
$350,000Active3 beds 2 baths1,272 sq. ft.4019 W 1530 N #101, Lehi, UT 84048
MLS# 2132382Listed by: KW WESTFIELD - Open Sat, 1 to 3pmNew
 $950,000Active5 beds 4 baths3,846 sq. ft.
$950,000Active5 beds 4 baths3,846 sq. ft.882 W Spring Dew Ln N, Lehi, UT 84048
MLS# 2132473Listed by: LIVE WORK PLAY (SUMMIT) - New
 $2,175,000Active6 beds 8 baths6,167 sq. ft.
$2,175,000Active6 beds 8 baths6,167 sq. ft.1109 W Autumn View Cir, Lehi, UT 84048
MLS# 2132333Listed by: REAL BROKER, LLC (SALT LAKE) - New
 $349,900Active3 beds 2 baths1,247 sq. ft.
$349,900Active3 beds 2 baths1,247 sq. ft.3374 W 1960 N #P304, Lehi, UT 84043
MLS# 2132366Listed by: SIMPLE CHOICE REAL ESTATE - New
 $450,000Active3 beds 3 baths2,399 sq. ft.
$450,000Active3 beds 3 baths2,399 sq. ft.1748 N 3720 W, Lehi, UT 84048
MLS# 2132368Listed by: WINDERMERE REAL ESTATE (DRAPER)
