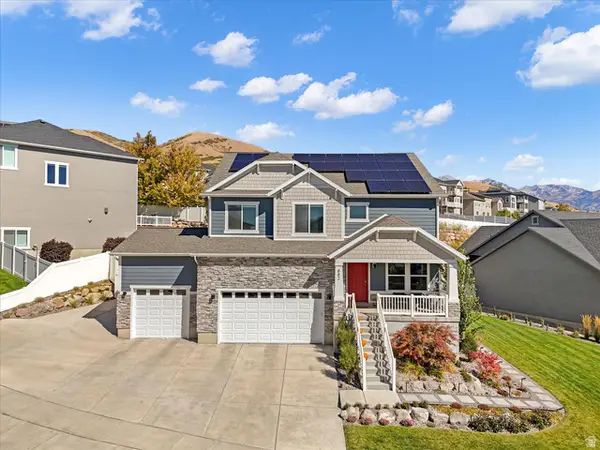4473 N Solstice Dr, Lehi, UT 84043
Local realty services provided by:Better Homes and Gardens Real Estate Momentum
Listed by: cindy corbin
Office: summit sotheby's international realty
MLS#:2092293
Source:SL
Price summary
- Price:$2,149,000
- Price per sq. ft.:$474.29
- Monthly HOA dues:$94
About this home
Welcome to your dream home perched atop Lakeview Estates—a rare opportunity to own a stunning, modern residence offering unparalleled, unobstructed views of Utah Lake, Silicon Slopes, and glowing valley sunsets from all three levels. This 7 bedroom, 6.5 bath home boasts modern architecture with expansive windows and automatic shades along the back of the home for seamless indoor-outdoor living. Step inside the light-filled great room, where panoramic windows and a 90-degree expansive sliding door frame breathtaking views. The open-concept floor plan flows effortlessly into the gourmet kitchen, designed to impress with quartzite countertops, a spacious butler’s pantry with convection oven, cooktop and prep sink and a large walk-in pantry for maximum storage.
The upper level is thoughtfully designed with a luxurious primary suite featuring unobstructed views from a private deck, a spacious walk-in closet, relaxing soaking tub, large walk-in shower with rain shower. Also on the upper floor is an additional en-suite bedroom with its own private deck along with two more bedrooms that share a stylish family bathroom.
The lower level offers a dedicated weight room with extra storage, a built-in custom bunk room ideal for kids or guests and another large en-suite bedroom. The walkout basement leads you to a private retreat; fully landscaped backyard with a relaxing Bullfrog swim spa with fully automated Covana spa cover- controls inside the house, firepit, artificial turf. With an oversize 4-car garage complete with three built in Tesla chargers, a custom floating sink and epoxy floors.
The home features a security camera system, two laundry rooms for convenience, whole-home water softener and reverse osmosis drinking water system, statement chandeliers and high end finishes throughout.
Located minutes from I-15, top-rated schools, shopping, restaurants, golf course and outdoor recreation. Whether you're entertaining guests or enjoying a quiet evening, this home blends luxury, privacy, and natural beauty like no other.
Contact an agent
Home facts
- Year built:2023
- Listing ID #:2092293
- Added:223 day(s) ago
- Updated:January 23, 2026 at 09:49 PM
Rooms and interior
- Bedrooms:7
- Total bathrooms:7
- Full bathrooms:6
- Half bathrooms:1
- Living area:4,531 sq. ft.
Heating and cooling
- Cooling:Central Air
- Heating:Forced Air, Gas: Central
Structure and exterior
- Year built:2023
- Building area:4,531 sq. ft.
- Lot area:0.39 Acres
Schools
- High school:Skyridge
- Middle school:Viewpoint Middle School
- Elementary school:Traverse Mountain
Utilities
- Water:Culinary, Water Connected
- Sewer:Sewer Connected, Sewer: Connected, Sewer: Public
Finances and disclosures
- Price:$2,149,000
- Price per sq. ft.:$474.29
- Tax amount:$5,140
New listings near 4473 N Solstice Dr
- Open Sat, 11am to 1pmNew
 $419,000Active3 beds 3 baths1,681 sq. ft.
$419,000Active3 beds 3 baths1,681 sq. ft.2476 N Sunset Vw, Lehi, UT 84043
MLS# 2132526Listed by: KW WESTFIELD - New
 $1,550,000Active4 beds 3 baths5,968 sq. ft.
$1,550,000Active4 beds 3 baths5,968 sq. ft.14 E Talisman Ave #187, Lehi, UT 84043
MLS# 2132498Listed by: D.R. HORTON, INC - New
 $424,990Active3 beds 3 baths1,401 sq. ft.
$424,990Active3 beds 3 baths1,401 sq. ft.4287 N 325 E #1407, Lehi, UT 84043
MLS# 2132479Listed by: D.R. HORTON, INC - New
 $519,990Active3 beds 2 baths2,405 sq. ft.
$519,990Active3 beds 2 baths2,405 sq. ft.371 E Levengrove Dr #1139, Lehi, UT 84043
MLS# 2132483Listed by: D.R. HORTON, INC - New
 $719,990Active4 beds 3 baths3,708 sq. ft.
$719,990Active4 beds 3 baths3,708 sq. ft.313 E Levengrove Dr #229, Lehi, UT 84043
MLS# 2132488Listed by: D.R. HORTON, INC - Open Sat, 11am to 1pmNew
 $350,000Active3 beds 2 baths1,272 sq. ft.
$350,000Active3 beds 2 baths1,272 sq. ft.4019 W 1530 N #101, Lehi, UT 84048
MLS# 2132382Listed by: KW WESTFIELD - Open Sat, 1 to 3pmNew
 $950,000Active5 beds 4 baths3,846 sq. ft.
$950,000Active5 beds 4 baths3,846 sq. ft.882 W Spring Dew Ln N, Lehi, UT 84048
MLS# 2132473Listed by: LIVE WORK PLAY (SUMMIT) - New
 $2,175,000Active6 beds 8 baths6,167 sq. ft.
$2,175,000Active6 beds 8 baths6,167 sq. ft.1109 W Autumn View Cir, Lehi, UT 84048
MLS# 2132333Listed by: REAL BROKER, LLC (SALT LAKE) - New
 $349,900Active3 beds 2 baths1,247 sq. ft.
$349,900Active3 beds 2 baths1,247 sq. ft.3374 W 1960 N #P304, Lehi, UT 84043
MLS# 2132366Listed by: SIMPLE CHOICE REAL ESTATE - New
 $450,000Active3 beds 3 baths2,399 sq. ft.
$450,000Active3 beds 3 baths2,399 sq. ft.1748 N 3720 W, Lehi, UT 84048
MLS# 2132368Listed by: WINDERMERE REAL ESTATE (DRAPER)
