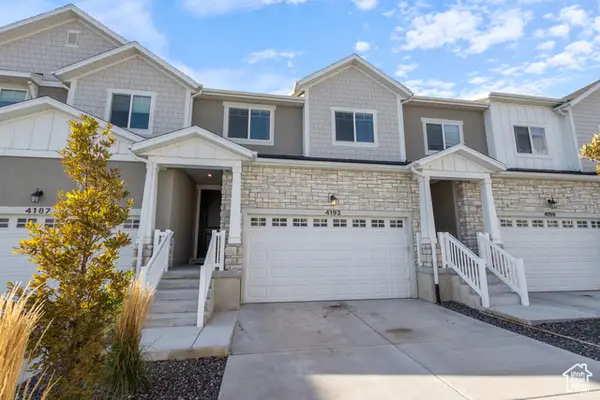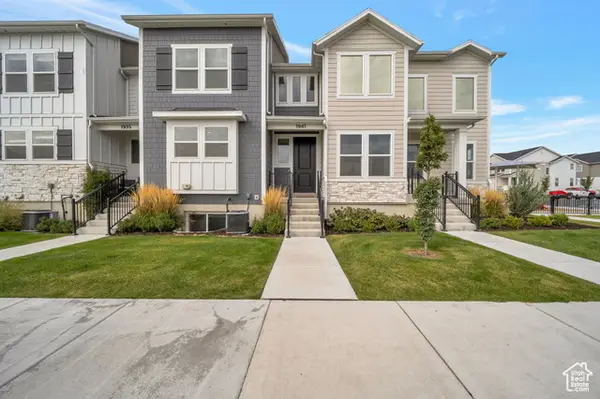4537 N Solstice Dr #304, Lehi, UT 84043
Local realty services provided by:Better Homes and Gardens Real Estate Momentum
4537 N Solstice Dr #304,Lehi, UT 84043
$1,600,000
- 5 Beds
- 3 Baths
- 3,858 sq. ft.
- Single family
- Pending
Listed by:dian tomko
Office:toll brothers real estate, inc.
MLS#:2056759
Source:SL
Price summary
- Price:$1,600,000
- Price per sq. ft.:$414.72
- Monthly HOA dues:$94
About this home
You must see this highly sought-after showcase model home with amazing views of the Valley, Utah Lake, and the Wasatch Mountains! Stunning architecture designs and upgrades galore both inside and out! The Ashton's welcoming stepped covered entry flows into the inviting foyer, revealing views of the spacious great room, dining room, and desirable luxury outdoor living space beyond with expansive sliding doors open home up to a large rear covered patio for seamless indoor-outdoor living space. The well-designed kitchen is equipped with a large center island with breakfast bar, plenty of counter and cabinet space, and sizable walk-in pantry. The bright primary bedroom suite is enhanced by a generous walk-in closet and deluxe primary bath with dual-sink vanity, large soaking tub, luxe glass-enclosed shower, and private water closet. Spacious secondary bedrooms feature ample closets and shared full hall bath. Thoughtfully finished basement features a movie theatre, kitchenette with a large island and additional bedrooms; the perfect environment to enjoy with the family and entertaining. Additional highlights include a centrally located laundry, and additional storage throughout. Make an appointment today to tour this stunning model home!
Contact an agent
Home facts
- Year built:2023
- Listing ID #:2056759
- Added:200 day(s) ago
- Updated:July 31, 2025 at 07:50 PM
Rooms and interior
- Bedrooms:5
- Total bathrooms:3
- Full bathrooms:3
- Living area:3,858 sq. ft.
Heating and cooling
- Cooling:Central Air
- Heating:Gas: Central
Structure and exterior
- Roof:Asphalt
- Year built:2023
- Building area:3,858 sq. ft.
- Lot area:0.27 Acres
Schools
- High school:Skyridge
- Middle school:Viewpoint Middle School
- Elementary school:Traverse Mountain
Utilities
- Water:Culinary, Irrigation, Water Connected
- Sewer:Sewer Connected, Sewer: Connected
Finances and disclosures
- Price:$1,600,000
- Price per sq. ft.:$414.72
- Tax amount:$1
New listings near 4537 N Solstice Dr #304
- New
 $615,000Active4 beds 3 baths2,524 sq. ft.
$615,000Active4 beds 3 baths2,524 sq. ft.2297 W New Harvest Ln, Lehi, UT 84043
MLS# 2113096Listed by: MOUNTAINLAND REALTY, INC. - New
 $89,900Active3 beds 2 baths924 sq. ft.
$89,900Active3 beds 2 baths924 sq. ft.1150 N 200 W #6, Lehi, UT 84043
MLS# 2113705Listed by: REALTY ONE GROUP SIGNATURE (SOUTH VALLEY) - New
 $689,900Active3 beds 3 baths3,204 sq. ft.
$689,900Active3 beds 3 baths3,204 sq. ft.2727 N Turpin Ln, Lehi, UT 84048
MLS# 2113648Listed by: EQUITY REAL ESTATE (SOLID) - Open Sat, 11am to 1pmNew
 $1,494,000Active6 beds 7 baths5,767 sq. ft.
$1,494,000Active6 beds 7 baths5,767 sq. ft.5828 N Canyon Rim Rd, Lehi, UT 84048
MLS# 2113653Listed by: X FACTOR REAL ESTATE, LLC - Open Sat, 12 to 3pmNew
 $470,000Active3 beds 3 baths2,296 sq. ft.
$470,000Active3 beds 3 baths2,296 sq. ft.4193 W 2010 N, Lehi, UT 84048
MLS# 2113567Listed by: REAL BROKER, LLC - Open Sat, 12 to 4pmNew
 $1,300,000Active4 beds 4 baths5,114 sq. ft.
$1,300,000Active4 beds 4 baths5,114 sq. ft.4272 N Braiken Ridge Dr #105, Lehi, UT 84048
MLS# 2113514Listed by: D.R. HORTON, INC - New
 $1,195,065Active6 beds 5 baths4,364 sq. ft.
$1,195,065Active6 beds 5 baths4,364 sq. ft.1632 W Canyon Rim Rd #606, Lehi, UT 84048
MLS# 2113531Listed by: FIELDSTONE REALTY LLC - Open Fri, 6 to 8pmNew
 $1,250,000Active6 beds 5 baths4,378 sq. ft.
$1,250,000Active6 beds 5 baths4,378 sq. ft.537 W Sandhill Dr, Lehi, UT 84043
MLS# 2113493Listed by: BENCHMARK BROKERAGE, LLC - New
 $469,000Active3 beds 3 baths2,403 sq. ft.
$469,000Active3 beds 3 baths2,403 sq. ft.1941 N 4100 W, Lehi, UT 84048
MLS# 2113450Listed by: REALTYPATH LLC - Open Sat, 12 to 2pmNew
 $470,000Active3 beds 3 baths2,308 sq. ft.
$470,000Active3 beds 3 baths2,308 sq. ft.3717 W 860 N, Lehi, UT 84048
MLS# 2113418Listed by: REAL BROKER, LLC (DRAPER)
