Local realty services provided by:Better Homes and Gardens Real Estate Momentum
Listed by: kerry phillips
Office: equity real estate (advantage)
MLS#:2120762
Source:SL
Price summary
- Price:$1,650,000
- Price per sq. ft.:$302.7
- Monthly HOA dues:$94
About this home
SAME AMAZING HOUSE AND VIEW. NEW AMAZING PRICE!! Modern mountain luxury with endless views - live above it all! Perched near the top of Traverse Mountain in a clean, quiet neighborhood in the heart of Utah's Silicon Slopes, your next home offers breathtaking views on both sides while breathing better above the inversion! With a future park planned directly in front, you'll forever appreciate seeing for miles. Enjoy a like-new home with the advantage of beautiful landscaping and window treatments including automatic blinds on a nearly 30-foot wall of windows, showcasing the mountain with no backyard neighbors. Spend time outside on any of the five patio spaces, including the sunrise/sunset deck. Appreciate convenience? How about laundry rooms on every floor? Yes! Main floor primary suite? Yes! The front room could be formal living or a home office/den. The finished basement includes a full kitchen and separate walk-out entrance, ideal for a private mother-in-law apartment or guest suite. Experience a sense of seclusion while being just a few minutes from The Outlets, tons of shopping and restaurants, and I-15 and less than an hour from seven world class ski resorts, including Deer Valley, Park City, and Sundance. Make the most of the long list of amenities offered by the HOA, all with a low HOA fee, or get out on the miles of mountain trails to enjoy this magnificent lifestyle! Square footage from recent appraisal and other info provided as a courtesy. CLICK TOUR TO WATCH THE SHORT VIDEO. Buyer and buyer's agent to verify all.
Contact an agent
Home facts
- Year built:2022
- Listing ID #:2120762
- Added:91 day(s) ago
- Updated:January 31, 2026 at 06:08 PM
Rooms and interior
- Bedrooms:8
- Total bathrooms:5
- Full bathrooms:4
- Half bathrooms:1
- Living area:5,451 sq. ft.
Heating and cooling
- Cooling:Central Air
- Heating:Forced Air, Gas: Stove
Structure and exterior
- Roof:Asphalt
- Year built:2022
- Building area:5,451 sq. ft.
- Lot area:0.24 Acres
Schools
- High school:Skyridge
- Middle school:Viewpoint Middle School
- Elementary school:Traverse Mountain
Utilities
- Water:Culinary, Irrigation, Secondary, Water Connected
- Sewer:Sewer Connected, Sewer: Connected, Sewer: Public
Finances and disclosures
- Price:$1,650,000
- Price per sq. ft.:$302.7
- Tax amount:$7,671
New listings near 4662 Autumn View Dr N
- New
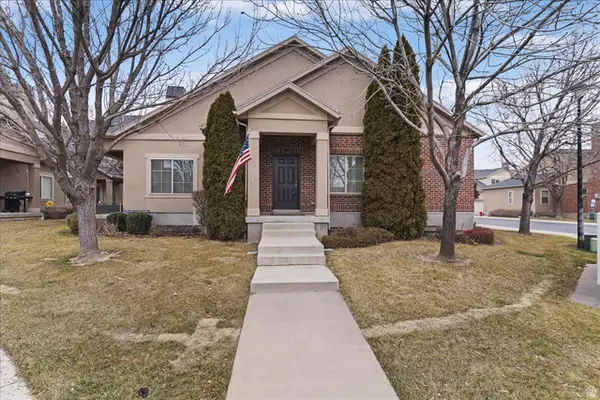 $530,000Active3 beds 3 baths2,168 sq. ft.
$530,000Active3 beds 3 baths2,168 sq. ft.173 E Forehand Ln, Lehi, UT 84043
MLS# 2134192Listed by: RE/MAX ASSOCIATES - New
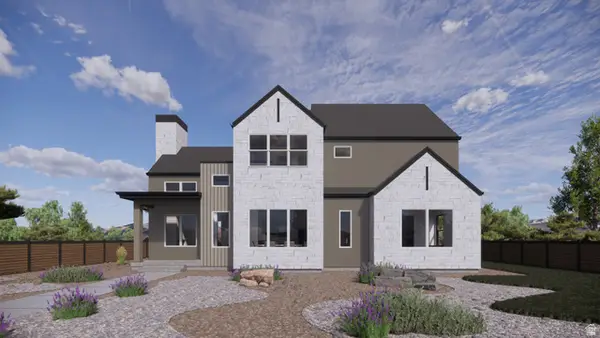 $1,067,200Active4 beds 4 baths4,402 sq. ft.
$1,067,200Active4 beds 4 baths4,402 sq. ft.4142 N Horton Way #161, Lehi, UT 84048
MLS# 2134173Listed by: D.R. HORTON, INC - New
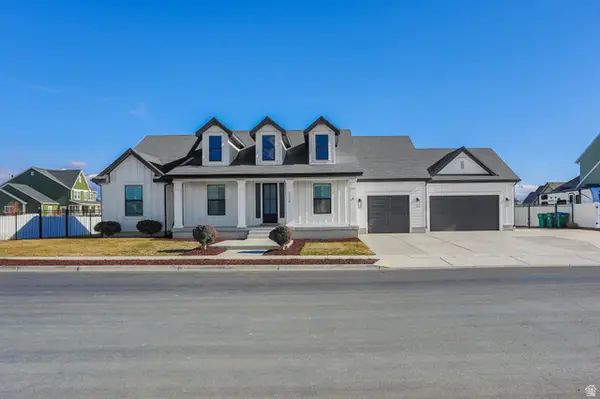 $1,595,000Active5 beds 5 baths5,596 sq. ft.
$1,595,000Active5 beds 5 baths5,596 sq. ft.1226 N Oxborrow Dr, Lehi, UT 84043
MLS# 2134063Listed by: DIMENSION REALTY SERVICES - Open Sat, 10am to 12pmNew
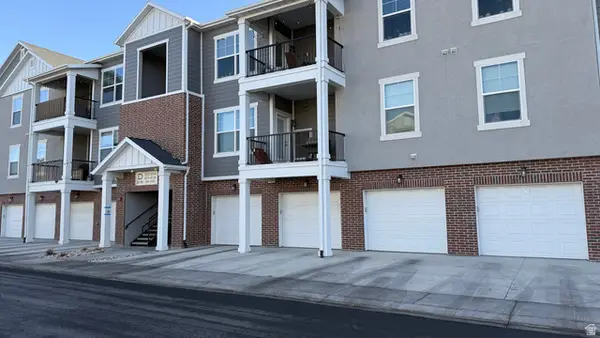 $334,900Active3 beds 2 baths1,265 sq. ft.
$334,900Active3 beds 2 baths1,265 sq. ft.2178 W Main St #101, Lehi, UT 84043
MLS# 2134070Listed by: CFI REALTY LLC - New
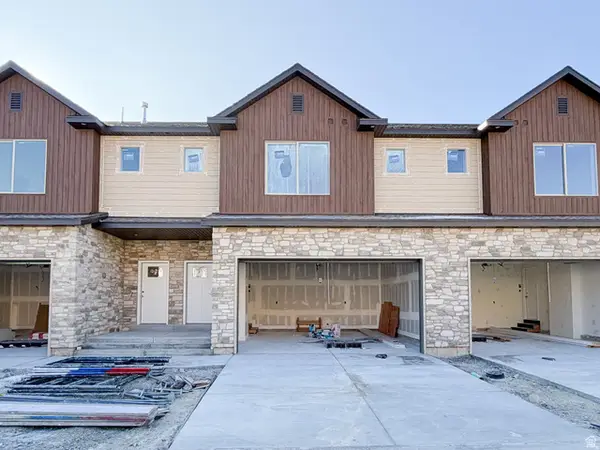 $524,400Active3 beds 3 baths2,282 sq. ft.
$524,400Active3 beds 3 baths2,282 sq. ft.2203 W Swift Fox Dr #272, Lehi, UT 84048
MLS# 2134105Listed by: PERRY REALTY, INC. - New
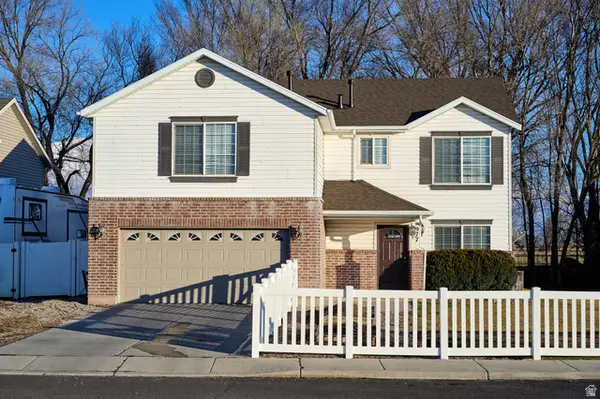 $559,000Active3 beds 3 baths2,380 sq. ft.
$559,000Active3 beds 3 baths2,380 sq. ft.977 S 1630 W, Lehi, UT 84043
MLS# 2133916Listed by: WASATCH GROUP REAL ESTATE - New
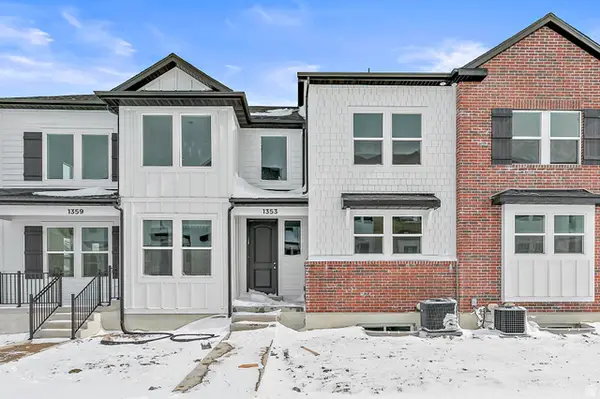 $469,900Active3 beds 3 baths2,310 sq. ft.
$469,900Active3 beds 3 baths2,310 sq. ft.1353 N 3740 W, Lehi, UT 84043
MLS# 2133900Listed by: REAL ESTATE WITH ROGER A PROFESSIONAL LIMITED LIABILITY COMPANY - New
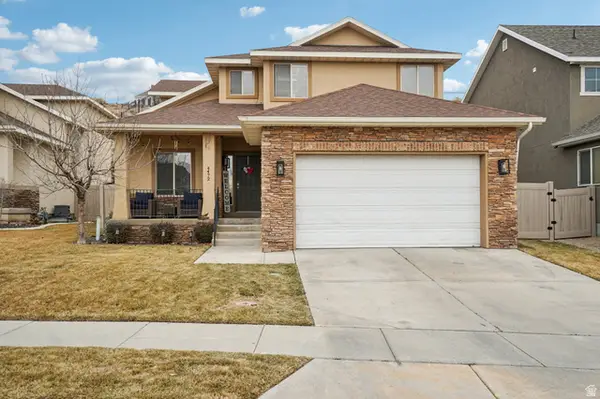 $675,000Active6 beds 4 baths2,877 sq. ft.
$675,000Active6 beds 4 baths2,877 sq. ft.4472 N Pheasant Ridge Trl E, Lehi, UT 84043
MLS# 2133858Listed by: PRESIDIO REAL ESTATE (MOUNTAIN VIEW) - Open Sat, 11am to 1pmNew
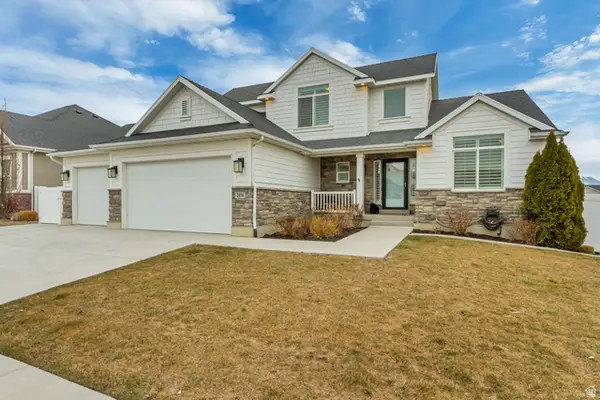 $870,000Active6 beds 4 baths3,364 sq. ft.
$870,000Active6 beds 4 baths3,364 sq. ft.2476 N Circle C Way, Lehi, UT 84043
MLS# 2133862Listed by: EQUITY REAL ESTATE (ADVANTAGE) - New
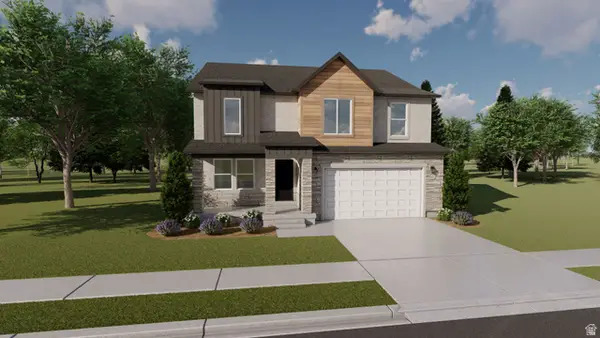 $701,900Active3 beds 3 baths3,434 sq. ft.
$701,900Active3 beds 3 baths3,434 sq. ft.959 N 4020 W #463, Lehi, UT 84048
MLS# 2133756Listed by: EDGE REALTY

