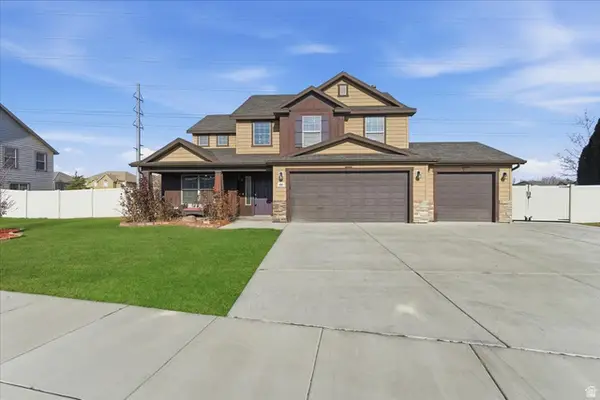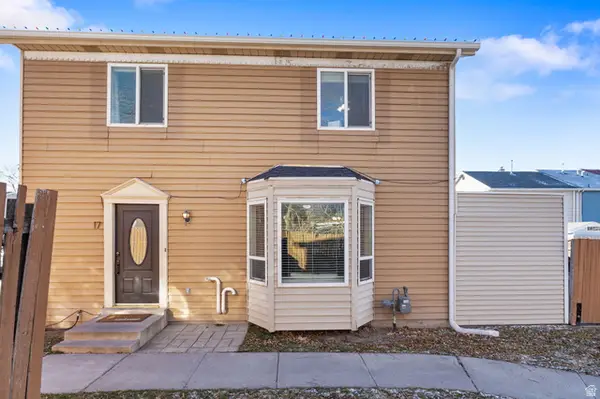4665 N Stonehaven Loop, Lehi, UT 84043
Local realty services provided by:Better Homes and Gardens Real Estate Momentum
4665 N Stonehaven Loop,Lehi, UT 84043
$749,900
- 7 Beds
- 4 Baths
- 3,802 sq. ft.
- Single family
- Pending
Listed by: zach eastman
Office: eastman realty
MLS#:2103405
Source:SL
Price summary
- Price:$749,900
- Price per sq. ft.:$197.24
- Monthly HOA dues:$94
About this home
Take advantage of a price reduction! Discover the perfect blend of comfort and convenience in this charming Rambler-style home tucked into the highly sought-after Traverse Mountain community. Enjoy views from your backyard with no rear neighbors, creating a sense of openness that's hard to find. Located just a short walk from Adobe, Cabela's, and the Traverse Mountain Factory Outlets, this home is ideally positioned near shopping, dining, and major Silicon Slopes employers, plus quick freeway access makes commuting to both Salt Lake City and Provo a breeze. Inside, the home offers a warm, cozy atmosphere with updated flooring and a functional layout perfect for everyday living. Whether you're relaxing in the living room or entertaining guests in the inviting kitchen and dining areas, this home is designed for comfort and connection. Don't miss this rare opportunity to own a home in one of Lehi's most convenient and desirable locations with no rear neighbors, and all the perks of Traverse Mountain living.
Contact an agent
Home facts
- Year built:2003
- Listing ID #:2103405
- Added:163 day(s) ago
- Updated:December 30, 2025 at 02:52 PM
Rooms and interior
- Bedrooms:7
- Total bathrooms:4
- Full bathrooms:4
- Living area:3,802 sq. ft.
Heating and cooling
- Cooling:Central Air
- Heating:Gas: Central
Structure and exterior
- Roof:Asphalt
- Year built:2003
- Building area:3,802 sq. ft.
- Lot area:0.19 Acres
Schools
- High school:Skyridge
- Middle school:Viewpoint Middle School
- Elementary school:Belmont
Utilities
- Water:Water Connected
- Sewer:Sewer Connected, Sewer: Connected, Sewer: Public
Finances and disclosures
- Price:$749,900
- Price per sq. ft.:$197.24
- Tax amount:$2,978
New listings near 4665 N Stonehaven Loop
- Open Sat, 10am to 12pmNew
 $599,000Active4 beds 3 baths2,266 sq. ft.
$599,000Active4 beds 3 baths2,266 sq. ft.685 E Bullrush Pkwy, Lehi, UT 84043
MLS# 2131257Listed by: CFI REALTY LLC - New
 $369,900Active3 beds 2 baths1,404 sq. ft.
$369,900Active3 beds 2 baths1,404 sq. ft.430 N 470 W #17, Lehi, UT 84043
MLS# 2131276Listed by: PRIME REAL ESTATE EXPERTS - New
 $1,449,900Active5 beds 4 baths5,503 sq. ft.
$1,449,900Active5 beds 4 baths5,503 sq. ft.1423 W 1220 N #214, Lehi, UT 84043
MLS# 2131203Listed by: EQUITY REAL ESTATE (SOLID) - Open Sat, 11am to 2pmNew
 $565,000Active5 beds 2 baths2,575 sq. ft.
$565,000Active5 beds 2 baths2,575 sq. ft.705 N 400 E, Lehi, UT 84043
MLS# 2131206Listed by: KW WESTFIELD (EXCELLENCE) - New
 $1,650,000Active5 beds 4 baths4,816 sq. ft.
$1,650,000Active5 beds 4 baths4,816 sq. ft.2488 W Farmhouse Ln, Lehi, UT 84043
MLS# 2131182Listed by: REAL BROKER, LLC - New
 $2,200,000Active6 beds 6 baths6,516 sq. ft.
$2,200,000Active6 beds 6 baths6,516 sq. ft.4839 N Vialetto Way, Lehi, UT 84048
MLS# 2131184Listed by: REAL BROKER, LLC - New
 $1,450,000Active4 beds 3 baths5,169 sq. ft.
$1,450,000Active4 beds 3 baths5,169 sq. ft.1488 N 1700 W, Lehi, UT 84043
MLS# 2131031Listed by: KW WESTFIELD (EXCELLENCE) - Open Sat, 11am to 2pmNew
 $459,000Active4 beds 3 baths2,261 sq. ft.
$459,000Active4 beds 3 baths2,261 sq. ft.873 N 3540 W, Lehi, UT 84048
MLS# 2131047Listed by: REAL ESTATE ESSENTIALS - New
 $416,990Active3 beds 2 baths1,399 sq. ft.
$416,990Active3 beds 2 baths1,399 sq. ft.4291 N 325 E #1406, Lehi, UT 84048
MLS# 2131065Listed by: D.R. HORTON, INC - New
 $426,990Active3 beds 2 baths1,399 sq. ft.
$426,990Active3 beds 2 baths1,399 sq. ft.4299 N 325 E #1404, Lehi, UT 84048
MLS# 2131103Listed by: D.R. HORTON, INC
