4891 N Nile Dr, Lehi, UT 84043
Local realty services provided by:Better Homes and Gardens Real Estate Momentum
4891 N Nile Dr,Lehi, UT 84043
$515,000
- 3 Beds
- 3 Baths
- 2,476 sq. ft.
- Townhouse
- Active
Listed by:rachel green
Office:real broker, llc.
MLS#:2108150
Source:SL
Price summary
- Price:$515,000
- Price per sq. ft.:$208
- Monthly HOA dues:$242
About this home
A townhome that feels like a single-family home! With rare features like a mudroom, oversized bedrooms, and a spa-inspired primary suite with soaker tub, custom 5-foot shower, separate toilet room, linen closet, and walk-in closet. The open-concept main level accommodates a full dining table and boasts a walk-in pantry. Fully finished basement offers a sprawling family or theater room, plus storage and plumbing for a future bathroom. Oversized 2-car garage with epoxied floors and high ceilings provides room for overhead storage and a home gym or workbench. Abundant natural light and sweeping valley views add to that feeling of home. HOA amenities include pool, fitness center, clubhouse, tennis courts, playground, and direct access to walking and biking trails. Prime location near I-15, shopping, dining, schools, Adobe, and the Outlets at Traverse Mountain. Welcome home!
Contact an agent
Home facts
- Year built:2017
- Listing ID #:2108150
- Added:63 day(s) ago
- Updated:October 31, 2025 at 11:01 AM
Rooms and interior
- Bedrooms:3
- Total bathrooms:3
- Full bathrooms:2
- Half bathrooms:1
- Living area:2,476 sq. ft.
Heating and cooling
- Cooling:Central Air
- Heating:Gas: Central
Structure and exterior
- Roof:Asphalt
- Year built:2017
- Building area:2,476 sq. ft.
- Lot area:0.03 Acres
Schools
- High school:Skyridge
- Middle school:Viewpoint Middle School
- Elementary school:Traverse Mountain
Utilities
- Water:Culinary, Water Connected
- Sewer:Sewer Connected, Sewer: Connected, Sewer: Public
Finances and disclosures
- Price:$515,000
- Price per sq. ft.:$208
- Tax amount:$2,296
New listings near 4891 N Nile Dr
- Open Sat, 2 to 4pmNew
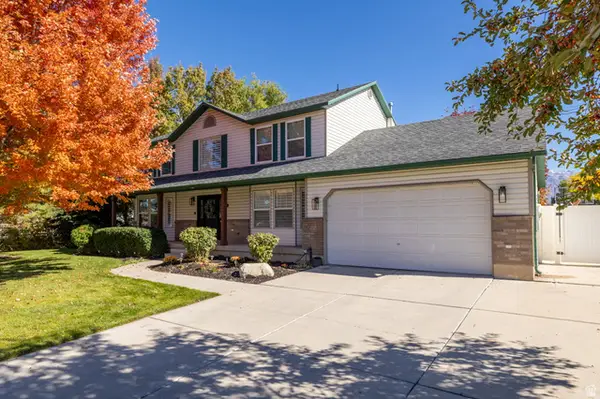 $629,900Active4 beds 3 baths2,012 sq. ft.
$629,900Active4 beds 3 baths2,012 sq. ft.578 N Woods Dr, Lehi, UT 84043
MLS# 2120445Listed by: KW SOUTH VALLEY KELLER WILLIAMS - Open Sat, 2 to 4pmNew
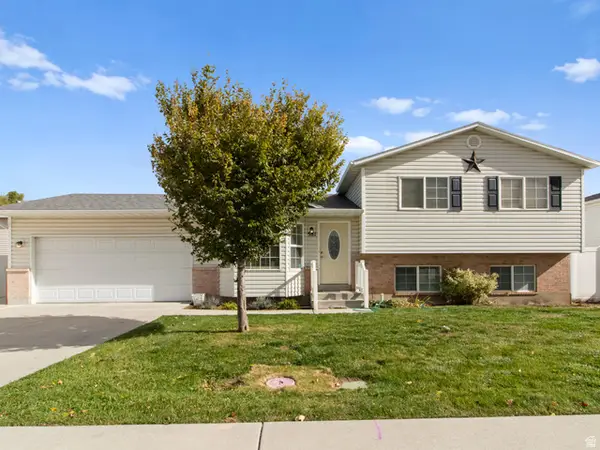 $524,900Active4 beds 2 baths1,590 sq. ft.
$524,900Active4 beds 2 baths1,590 sq. ft.581 S 1500 W, Lehi, UT 84043
MLS# 2120424Listed by: UNITY GROUP REAL ESTATE LLC - Open Sat, 11am to 1pmNew
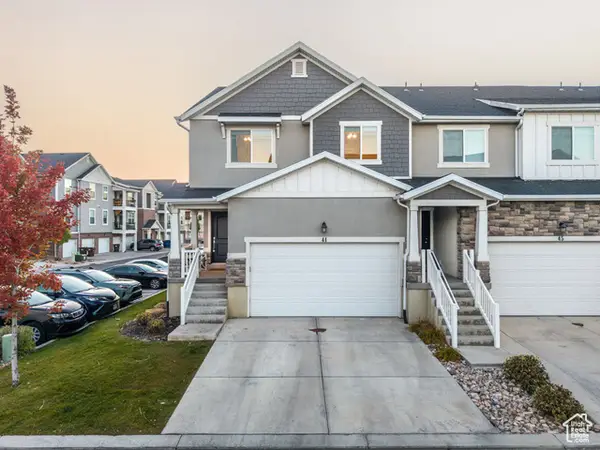 $479,000Active3 beds 4 baths2,330 sq. ft.
$479,000Active3 beds 4 baths2,330 sq. ft.41 N 2150 W, Lehi, UT 84043
MLS# 2118893Listed by: KW WESTFIELD - Open Sat, 11:30am to 4:30pmNew
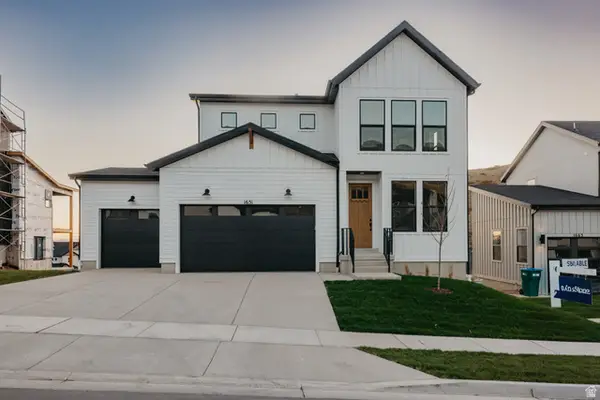 $1,159,900Active4 beds 4 baths3,826 sq. ft.
$1,159,900Active4 beds 4 baths3,826 sq. ft.1651 W Canyon Rim Rd, Lehi, UT 84048
MLS# 2120394Listed by: FIELDSTONE REALTY LLC - New
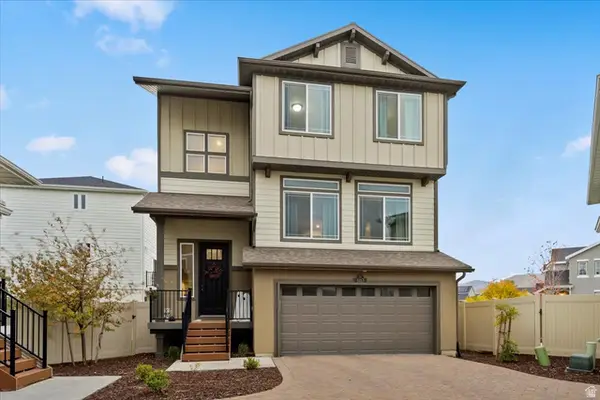 $535,000Active3 beds 3 baths2,300 sq. ft.
$535,000Active3 beds 3 baths2,300 sq. ft.3217 W 2450 N, Lehi, UT 84043
MLS# 2120397Listed by: REAL BROKER, LLC - Open Sat, 11am to 2pmNew
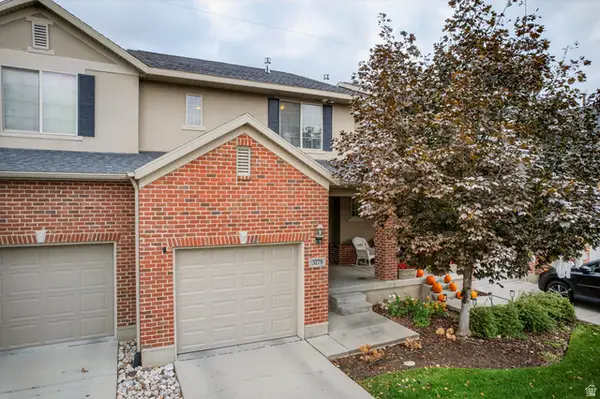 $495,000Active4 beds 4 baths2,289 sq. ft.
$495,000Active4 beds 4 baths2,289 sq. ft.3279 N 150 W, Lehi, UT 84043
MLS# 2120334Listed by: RE/MAX ASSOCIATES - Open Sat, 11am to 2pmNew
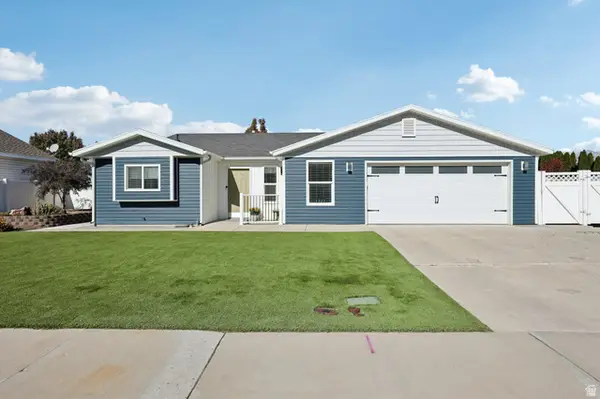 $490,000Active3 beds 2 baths1,248 sq. ft.
$490,000Active3 beds 2 baths1,248 sq. ft.1322 W 125 S, Lehi, UT 84043
MLS# 2119628Listed by: OMADA REAL ESTATE - New
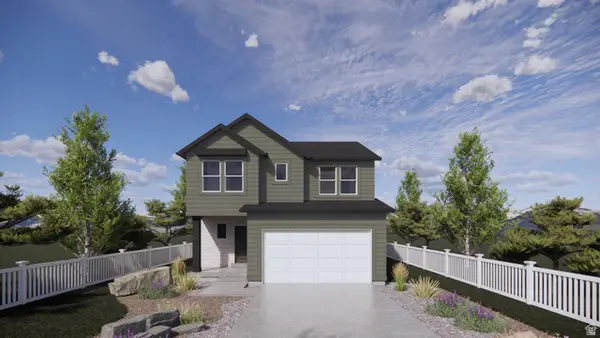 $664,990Active4 beds 3 baths2,942 sq. ft.
$664,990Active4 beds 3 baths2,942 sq. ft.209 E Levengrove Dr #177, Lehi, UT 84048
MLS# 2120138Listed by: D.R. HORTON, INC - New
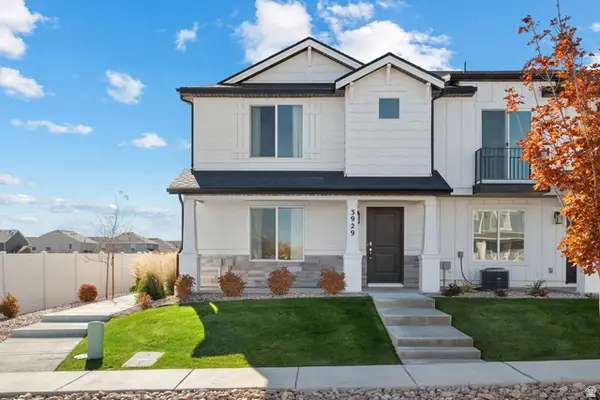 $389,900Active3 beds 2 baths1,454 sq. ft.
$389,900Active3 beds 2 baths1,454 sq. ft.3929 W Orinda Dr, Lehi, UT 84048
MLS# 2120107Listed by: REALTYPATH LLC (HOME AND FAMILY) - New
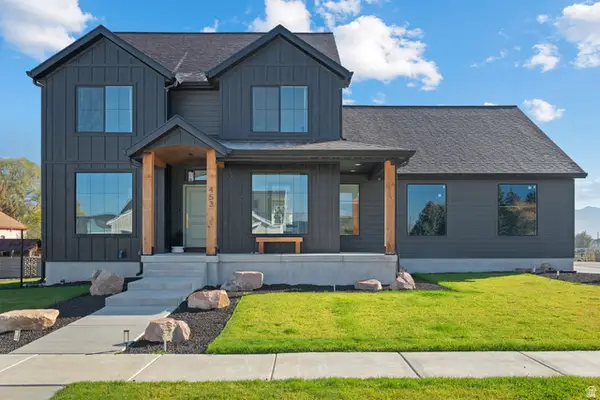 $1,299,900Active4 beds 4 baths4,886 sq. ft.
$1,299,900Active4 beds 4 baths4,886 sq. ft.453 S 230 W, Lehi, UT 84043
MLS# 2120109Listed by: REALTYPATH LLC (HOME AND FAMILY)
