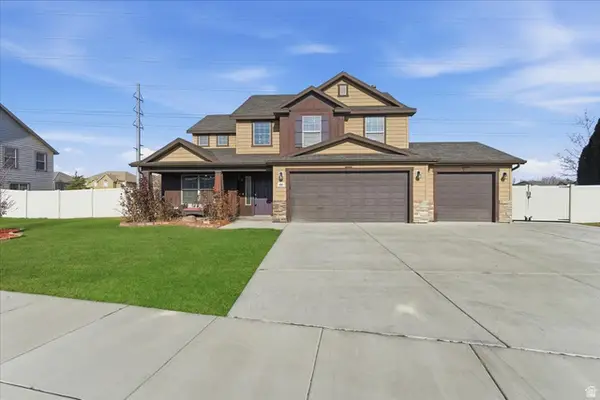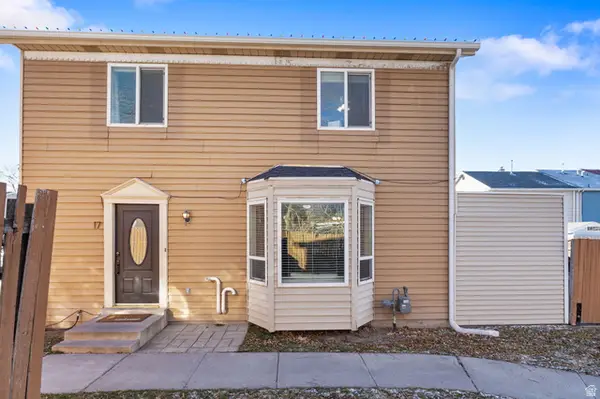4901 N Eagle Nest Ln, Lehi, UT 84043
Local realty services provided by:Better Homes and Gardens Real Estate Momentum
4901 N Eagle Nest Ln,Lehi, UT 84043
$819,000
- 6 Beds
- 5 Baths
- 3,883 sq. ft.
- Single family
- Pending
Listed by: brandon burns
Office: exp realty, llc.
MLS#:2083907
Source:SL
Price summary
- Price:$819,000
- Price per sq. ft.:$210.92
- Monthly HOA dues:$89
About this home
Stunning home in the prestigious Eagle Summit neighborhood of Traverse Mountain! This home is perfect for growing families or those who love to entertain. The open-concept floor plan seamlessly integrates the living, dining, and kitchen areas, creating a warm and inviting atmosphere. Six generously sized bedrooms provide ample space for relaxation and privacy. With five beautifully appointed bathrooms, including the master bath, everyone in the family will enjoy their own space. High-end finishes and thoughtful details ensure comfort and style. Enjoy walking distance to Traverse Mountain Elementary, making school runs a breeze. Plus, you're just moments away from a variety of restaurants and shops for easy dining and shopping. Community Perks include the exclusive Traverse Mountain HOA amenities, including a state-of-the-art gym and a sparkling pool, perfect for staying active and relaxing. Seller is a licensed agent. Square footage figures are provided as a courtesy estimate only and were obtained from Builder Record . Buyer is advised to obtain an independent measurement. Square footage figures are provided as a courtesy estimate only and were obtained from Builder Records. Buyer is advised to obtain an independent measurement.
Contact an agent
Home facts
- Year built:2019
- Listing ID #:2083907
- Added:252 day(s) ago
- Updated:December 20, 2025 at 08:53 AM
Rooms and interior
- Bedrooms:6
- Total bathrooms:5
- Full bathrooms:3
- Living area:3,883 sq. ft.
Heating and cooling
- Cooling:Central Air
- Heating:Electric, Gas: Central, Gas: Stove
Structure and exterior
- Roof:Asphalt
- Year built:2019
- Building area:3,883 sq. ft.
- Lot area:0.29 Acres
Schools
- High school:Skyridge
- Middle school:Viewpoint Middle School
- Elementary school:Traverse Mountain
Utilities
- Water:Water Connected
- Sewer:Sewer Connected, Sewer: Connected
Finances and disclosures
- Price:$819,000
- Price per sq. ft.:$210.92
- Tax amount:$3,313
New listings near 4901 N Eagle Nest Ln
- Open Sat, 10am to 12pmNew
 $599,000Active4 beds 3 baths2,266 sq. ft.
$599,000Active4 beds 3 baths2,266 sq. ft.685 E Bullrush Pkwy, Lehi, UT 84043
MLS# 2131257Listed by: CFI REALTY LLC - New
 $369,900Active3 beds 2 baths1,404 sq. ft.
$369,900Active3 beds 2 baths1,404 sq. ft.430 N 470 W #17, Lehi, UT 84043
MLS# 2131276Listed by: PRIME REAL ESTATE EXPERTS - New
 $1,449,900Active5 beds 4 baths5,503 sq. ft.
$1,449,900Active5 beds 4 baths5,503 sq. ft.1423 W 1220 N #214, Lehi, UT 84043
MLS# 2131203Listed by: EQUITY REAL ESTATE (SOLID) - Open Sat, 11am to 2pmNew
 $565,000Active5 beds 2 baths2,575 sq. ft.
$565,000Active5 beds 2 baths2,575 sq. ft.705 N 400 E, Lehi, UT 84043
MLS# 2131206Listed by: KW WESTFIELD (EXCELLENCE) - New
 $1,650,000Active5 beds 4 baths4,816 sq. ft.
$1,650,000Active5 beds 4 baths4,816 sq. ft.2488 W Farmhouse Ln, Lehi, UT 84043
MLS# 2131182Listed by: REAL BROKER, LLC - New
 $2,200,000Active6 beds 6 baths6,516 sq. ft.
$2,200,000Active6 beds 6 baths6,516 sq. ft.4839 N Vialetto Way, Lehi, UT 84048
MLS# 2131184Listed by: REAL BROKER, LLC - New
 $1,450,000Active4 beds 3 baths5,169 sq. ft.
$1,450,000Active4 beds 3 baths5,169 sq. ft.1488 N 1700 W, Lehi, UT 84043
MLS# 2131031Listed by: KW WESTFIELD (EXCELLENCE) - Open Sat, 11am to 2pmNew
 $459,000Active4 beds 3 baths2,261 sq. ft.
$459,000Active4 beds 3 baths2,261 sq. ft.873 N 3540 W, Lehi, UT 84048
MLS# 2131047Listed by: REAL ESTATE ESSENTIALS - New
 $416,990Active3 beds 2 baths1,399 sq. ft.
$416,990Active3 beds 2 baths1,399 sq. ft.4291 N 325 E #1406, Lehi, UT 84048
MLS# 2131065Listed by: D.R. HORTON, INC - New
 $426,990Active3 beds 2 baths1,399 sq. ft.
$426,990Active3 beds 2 baths1,399 sq. ft.4299 N 325 E #1404, Lehi, UT 84048
MLS# 2131103Listed by: D.R. HORTON, INC
