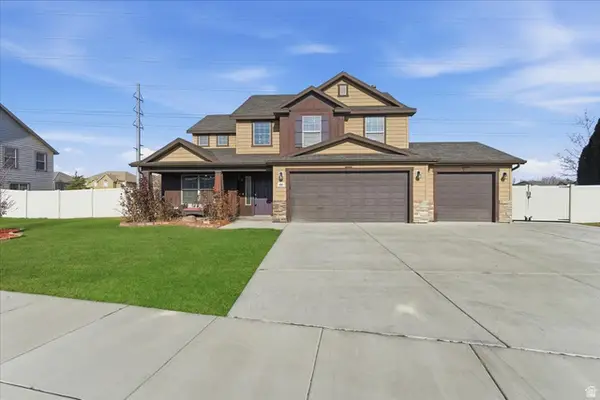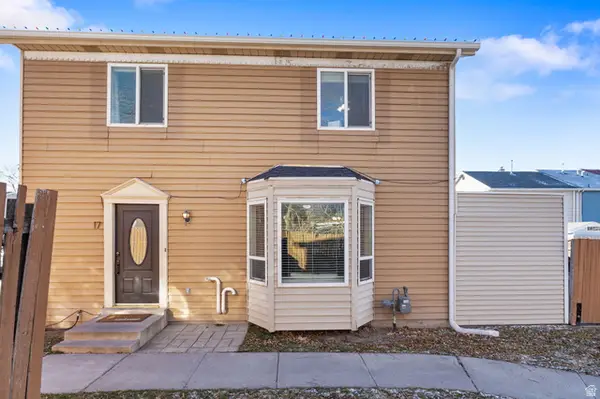4978 W Vialetto Way N, Lehi, UT 84043
Local realty services provided by:Better Homes and Gardens Real Estate Momentum
4978 W Vialetto Way N,Lehi, UT 84043
$2,399,900
- 5 Beds
- 5 Baths
- 5,356 sq. ft.
- Single family
- Pending
Listed by: jason knight, hilary a cheney
Office: ivie avenue real estate, llc.
MLS#:2085217
Source:SL
Price summary
- Price:$2,399,900
- Price per sq. ft.:$448.08
- Monthly HOA dues:$95
About this home
Beautifully designed Luxury Custom home in highly desired Vialetto neighborhood with incredible views of valley, mountains, and Lake. Brand new home will be fully finished and fully landscaped. Expected to be finished by October 2025. Conveniently located minutes from hiking and biking trails, restaurants, shopping, parks, schools, and quick access to I-15. Complete with Gorgeous floor to ceiling windows, 50" gas/wood burning open main fireplace, primary suite on main floor, 48" range with a 75" refrigerator, Two 15' bifold slider doors that open all the way to deck and basement patio large vaulted ceilings, huge open concept plan, walk in Butler pantry, huge laundry room with double washer and dryer, venetian plaster custom curbless showers, custom built cabinets and built-ins, hardwood flooring though out, RV parking, home office space, theater room, 3 fireplaces though out home, aluminum windows, gas copper lantern, full walk out basement with 10 ft ceilings, and oversized 1,251 sq ft garage, and so much more. Incredible workmanship and detail in every part of this home. Pictures will be updated. Call Agent for more information.
Contact an agent
Home facts
- Year built:2025
- Listing ID #:2085217
- Added:246 day(s) ago
- Updated:November 30, 2025 at 08:37 AM
Rooms and interior
- Bedrooms:5
- Total bathrooms:5
- Full bathrooms:4
- Half bathrooms:1
- Living area:5,356 sq. ft.
Heating and cooling
- Cooling:Central Air
- Heating:Forced Air, Gas: Central
Structure and exterior
- Roof:Asphalt
- Year built:2025
- Building area:5,356 sq. ft.
- Lot area:0.41 Acres
Schools
- High school:Skyridge
- Middle school:Viewpoint Middle School
- Elementary school:Belmont
Utilities
- Water:Water Connected
- Sewer:Sewer Connected, Sewer: Connected, Sewer: Public
Finances and disclosures
- Price:$2,399,900
- Price per sq. ft.:$448.08
- Tax amount:$2,872
New listings near 4978 W Vialetto Way N
- Open Sat, 10am to 12pmNew
 $599,000Active4 beds 3 baths2,266 sq. ft.
$599,000Active4 beds 3 baths2,266 sq. ft.685 E Bullrush Pkwy, Lehi, UT 84043
MLS# 2131257Listed by: CFI REALTY LLC - New
 $369,900Active3 beds 2 baths1,404 sq. ft.
$369,900Active3 beds 2 baths1,404 sq. ft.430 N 470 W #17, Lehi, UT 84043
MLS# 2131276Listed by: PRIME REAL ESTATE EXPERTS - New
 $1,449,900Active5 beds 4 baths5,503 sq. ft.
$1,449,900Active5 beds 4 baths5,503 sq. ft.1423 W 1220 N #214, Lehi, UT 84043
MLS# 2131203Listed by: EQUITY REAL ESTATE (SOLID) - Open Sat, 11am to 2pmNew
 $565,000Active5 beds 2 baths2,575 sq. ft.
$565,000Active5 beds 2 baths2,575 sq. ft.705 N 400 E, Lehi, UT 84043
MLS# 2131206Listed by: KW WESTFIELD (EXCELLENCE) - New
 $1,650,000Active5 beds 4 baths4,816 sq. ft.
$1,650,000Active5 beds 4 baths4,816 sq. ft.2488 W Farmhouse Ln, Lehi, UT 84043
MLS# 2131182Listed by: REAL BROKER, LLC - New
 $2,200,000Active6 beds 6 baths6,516 sq. ft.
$2,200,000Active6 beds 6 baths6,516 sq. ft.4839 N Vialetto Way, Lehi, UT 84048
MLS# 2131184Listed by: REAL BROKER, LLC - New
 $1,450,000Active4 beds 3 baths5,169 sq. ft.
$1,450,000Active4 beds 3 baths5,169 sq. ft.1488 N 1700 W, Lehi, UT 84043
MLS# 2131031Listed by: KW WESTFIELD (EXCELLENCE) - Open Sat, 11am to 2pmNew
 $459,000Active4 beds 3 baths2,261 sq. ft.
$459,000Active4 beds 3 baths2,261 sq. ft.873 N 3540 W, Lehi, UT 84048
MLS# 2131047Listed by: REAL ESTATE ESSENTIALS - New
 $416,990Active3 beds 2 baths1,399 sq. ft.
$416,990Active3 beds 2 baths1,399 sq. ft.4291 N 325 E #1406, Lehi, UT 84048
MLS# 2131065Listed by: D.R. HORTON, INC - New
 $426,990Active3 beds 2 baths1,399 sq. ft.
$426,990Active3 beds 2 baths1,399 sq. ft.4299 N 325 E #1404, Lehi, UT 84048
MLS# 2131103Listed by: D.R. HORTON, INC
