5032 N Larkwood Ln, Lehi, UT 84043
Local realty services provided by:Better Homes and Gardens Real Estate Momentum

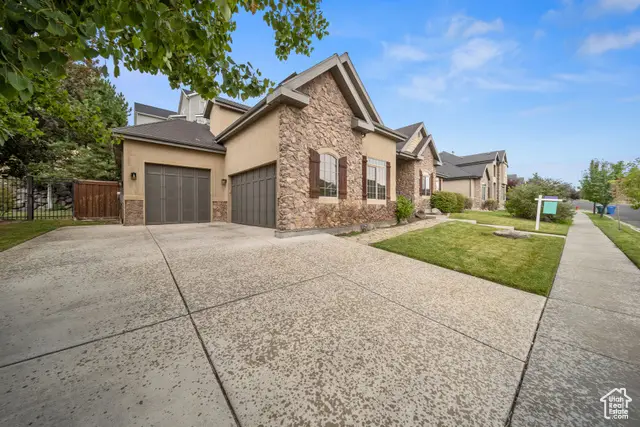
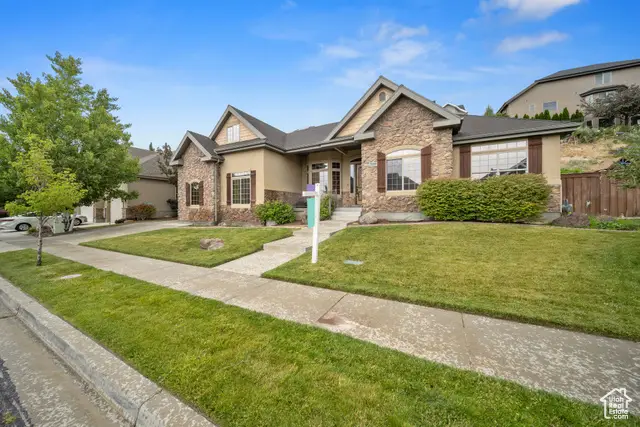
5032 N Larkwood Ln,Lehi, UT 84043
$795,000
- 7 Beds
- 4 Baths
- 4,365 sq. ft.
- Single family
- Pending
Listed by:adam icenogle
Office:homie
MLS#:2085498
Source:SL
Price summary
- Price:$795,000
- Price per sq. ft.:$182.13
- Monthly HOA dues:$94
About this home
- HOUSE IS NOW EMPTY - NEW INTERIOR PAINT-06/08/2025 Discover this stunning seven-bedroom, three-bathroom residence nestled in a highly desirable Lehi community! This property offers incredible potential and immediate equity. Inside, you'll find a contemporary kitchen equipped with Beautiful knotty Alder Cabinets, granite countertops, a tabletop gas cooktop, a walk-in pantry, and ample storage space. Step outside onto the large patio to take in spectacular mountain vistas. The generous primary suite features a spacious walk-in closet and a luxurious bathroom complete with dual sinks, a soaking tub, and a separate shower. The fully finished Basement includes a small kitchenette, a welcoming living area, two additional bedrooms, and a full bathroom-making it perfect for guests or a potential in-law apartment. Ideally situated near shopping, dining, and with quick access to the freeway, this home truly offers everything you need!
Contact an agent
Home facts
- Year built:2006
- Listing Id #:2085498
- Added:90 day(s) ago
- Updated:July 27, 2025 at 11:52 PM
Rooms and interior
- Bedrooms:7
- Total bathrooms:4
- Full bathrooms:3
- Living area:4,365 sq. ft.
Heating and cooling
- Cooling:Central Air
- Heating:Forced Air, Gas: Central
Structure and exterior
- Roof:Asphalt, Pitched
- Year built:2006
- Building area:4,365 sq. ft.
- Lot area:0.2 Acres
Schools
- High school:Skyridge
- Middle school:Viewpoint Middle School
- Elementary school:Traverse Mountain
Utilities
- Water:Culinary, Water Connected
- Sewer:Sewer Connected, Sewer: Connected, Sewer: Public
Finances and disclosures
- Price:$795,000
- Price per sq. ft.:$182.13
- Tax amount:$3,112
New listings near 5032 N Larkwood Ln
- Open Sat, 1 to 3pmNew
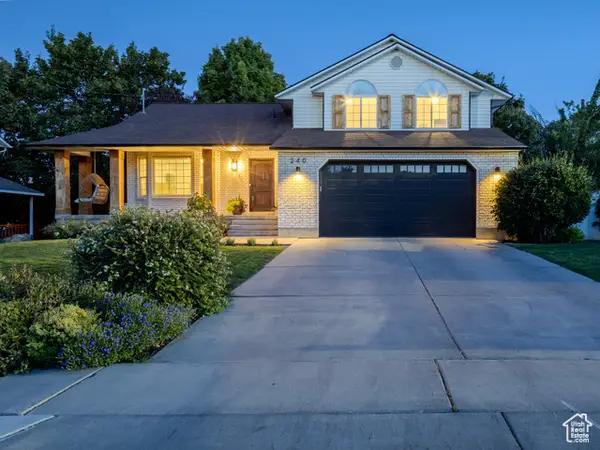 $699,000Active5 beds 4 baths2,697 sq. ft.
$699,000Active5 beds 4 baths2,697 sq. ft.240 E 100 S, Lehi, UT 84043
MLS# 2105254Listed by: KW SOUTH VALLEY KELLER WILLIAMS - New
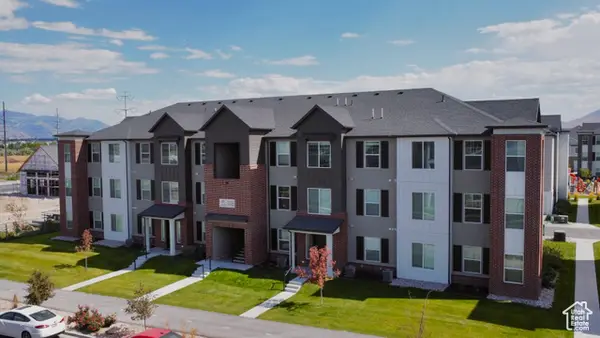 $350,000Active3 beds 2 baths1,228 sq. ft.
$350,000Active3 beds 2 baths1,228 sq. ft.3635 W 1500 N #P203, Lehi, UT 84043
MLS# 2105255Listed by: SKY REALTY - Open Sat, 12 to 2pmNew
 $525,000Active4 beds 3 baths2,188 sq. ft.
$525,000Active4 beds 3 baths2,188 sq. ft.257 S River Way, Lehi, UT 84043
MLS# 2105237Listed by: KW UTAH REALTORS KELLER WILLIAMS - New
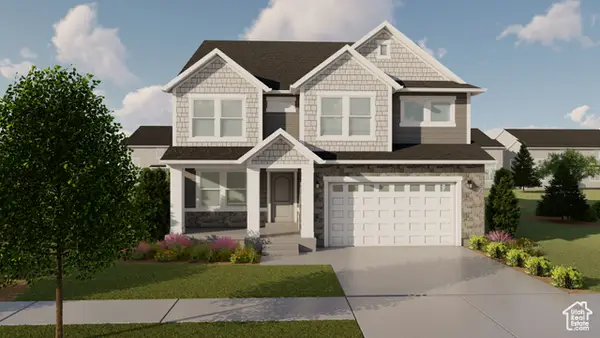 $734,900Active3 beds 3 baths3,810 sq. ft.
$734,900Active3 beds 3 baths3,810 sq. ft.1056 N 3620 W #204, Lehi, UT 84043
MLS# 2105151Listed by: EDGE REALTY - New
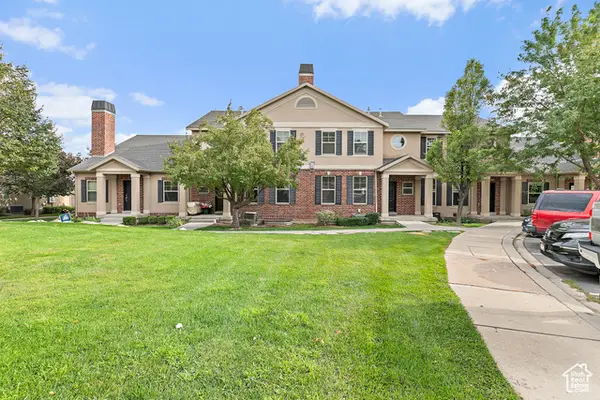 $515,000Active3 beds 4 baths2,397 sq. ft.
$515,000Active3 beds 4 baths2,397 sq. ft.193 E Crosscourt Way N, Lehi, UT 84043
MLS# 2105115Listed by: PRECEPT PROPERTIES, INC. - New
 $450,000Active2 beds 2 baths1,303 sq. ft.
$450,000Active2 beds 2 baths1,303 sq. ft.458 N 1100 E #C-3, Lehi, UT 84043
MLS# 2105082Listed by: SUMMIT SOTHEBY'S INTERNATIONAL REALTY - New
 $434,990Active3 beds 3 baths1,399 sq. ft.
$434,990Active3 beds 3 baths1,399 sq. ft.4549 N Mckechnie Way #1117, Lehi, UT 84048
MLS# 2105018Listed by: D.R. HORTON, INC - New
 $599,000Active2 beds 1 baths1,480 sq. ft.
$599,000Active2 beds 1 baths1,480 sq. ft.8039 N 9550 W, Lehi, UT 84043
MLS# 2105007Listed by: RANLIFE REAL ESTATE INC - Open Sat, 10:30am to 12:30pmNew
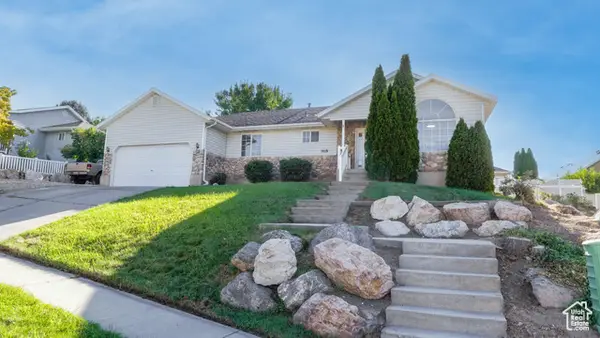 $575,000Active3 beds 2 baths2,990 sq. ft.
$575,000Active3 beds 2 baths2,990 sq. ft.1616 N Summer Crest Dr, Lehi, UT 84043
MLS# 2105004Listed by: BERKSHIRE HATHAWAY HOMESERVICES ELITE REAL ESTATE - New
 Listed by BHGRE$585,000Active3 beds 3 baths2,398 sq. ft.
Listed by BHGRE$585,000Active3 beds 3 baths2,398 sq. ft.1664 W 800 S, Lehi, UT 84043
MLS# 2104962Listed by: ERA BROKERS CONSOLIDATED (UTAH COUNTY)

