5554 N Fox Canyon Rd, Lehi, UT 84043
Local realty services provided by:Better Homes and Gardens Real Estate Momentum
5554 N Fox Canyon Rd,Lehi, UT 84043
$1,100,000
- 6 Beds
- 5 Baths
- 4,531 sq. ft.
- Single family
- Active
Listed by: patricia tann
Office: tanngent realty
MLS#:2093913
Source:SL
Price summary
- Price:$1,100,000
- Price per sq. ft.:$242.77
- Monthly HOA dues:$94
About this home
Welcome to luxury living in the highly sought after Traverse Mountain community! This stunning, upgraded home features 6 spacious bedrooms, 4.5 baths and a fully finished basement. Every inch of this space has been thoughtfully designed! From the moment you walk in, you'll notice the high end finishes- including custom light fixtures, beautiful laminate flooring and modern touches throughout. Enjoy an open concept main level with tall ceilings, abundant natural light and a chef's dream kitchen- equipped with an amazing butlers pantry, quartz countertops, stainless steel appliances and a large island perfect for entertaining. Upstairs, you'll find a spacious loft with walkout access to a private deck, additionally the serene primary suite offer double vanities, a soaking tub and a generous walk in closet. Located in the highly sought after community, you'll enjoy access to amenities including a clubhouse, pool, gym and scenic trails. Just minutes from tech campuses, Traverse Mountain outlets and I-15. Don't miss this opportunity to own a move-in ready home in one of Lehi's most desirable neighborhoods! Square footage figures are provided as a courtesy estimate only and were obtained from the builder. Buyer is advised to obtain an independent measurement and verify all.
Contact an agent
Home facts
- Year built:2021
- Listing ID #:2093913
- Added:197 day(s) ago
- Updated:January 04, 2026 at 11:55 AM
Rooms and interior
- Bedrooms:6
- Total bathrooms:5
- Full bathrooms:4
- Half bathrooms:1
- Living area:4,531 sq. ft.
Heating and cooling
- Cooling:Central Air
- Heating:Forced Air, Gas: Central
Structure and exterior
- Roof:Asphalt
- Year built:2021
- Building area:4,531 sq. ft.
- Lot area:0.29 Acres
Schools
- High school:Skyridge
- Middle school:Viewpoint Middle School
- Elementary school:Traverse Mountain
Utilities
- Water:Culinary, Water Connected
- Sewer:Sewer Connected, Sewer: Connected
Finances and disclosures
- Price:$1,100,000
- Price per sq. ft.:$242.77
- Tax amount:$4,465
New listings near 5554 N Fox Canyon Rd
- New
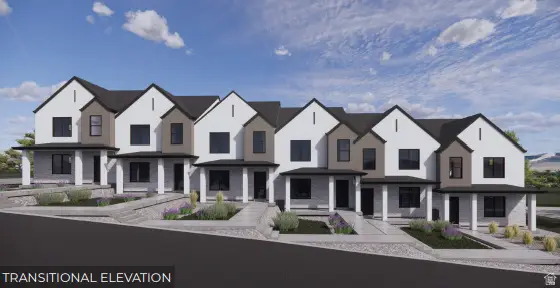 $419,990Active3 beds 2 baths1,399 sq. ft.
$419,990Active3 beds 2 baths1,399 sq. ft.4275 N 325 E #1410, Lehi, UT 84048
MLS# 2128765Listed by: D.R. HORTON, INC - New
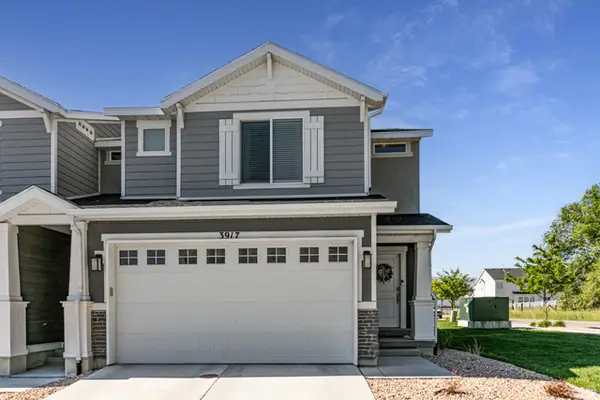 $465,000Active3 beds 3 baths2,238 sq. ft.
$465,000Active3 beds 3 baths2,238 sq. ft.3917 W 860 N, Lehi, UT 84048
MLS# 2128656Listed by: BERKSHIRE HATHAWAY HOMESERVICES UTAH PROPERTIES (NORTH SALT LAKE) - New
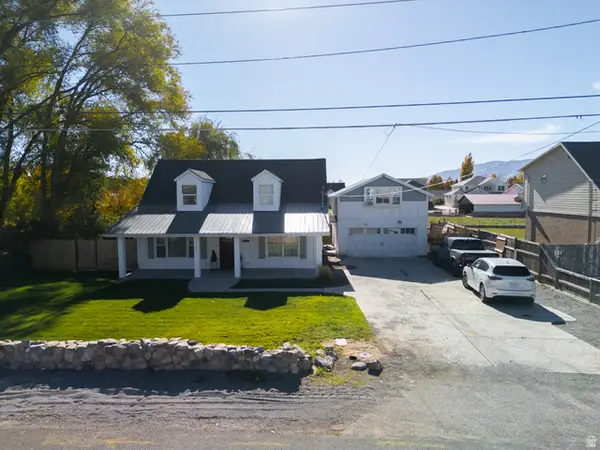 $565,000Active4 beds 3 baths2,820 sq. ft.
$565,000Active4 beds 3 baths2,820 sq. ft.1003 W Main, Lehi, UT 84043
MLS# 2128669Listed by: KW WESTFIELD - New
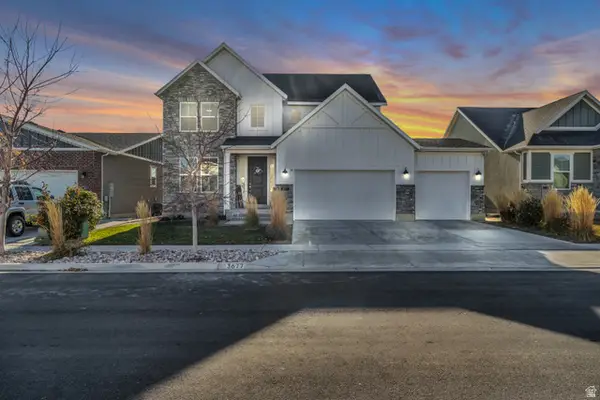 $749,000Active4 beds 3 baths3,045 sq. ft.
$749,000Active4 beds 3 baths3,045 sq. ft.3677 W Safflower Dr, Lehi, UT 84048
MLS# 2128642Listed by: COLDWELL BANKER REALTY (SALT LAKE-SUGAR HOUSE) - New
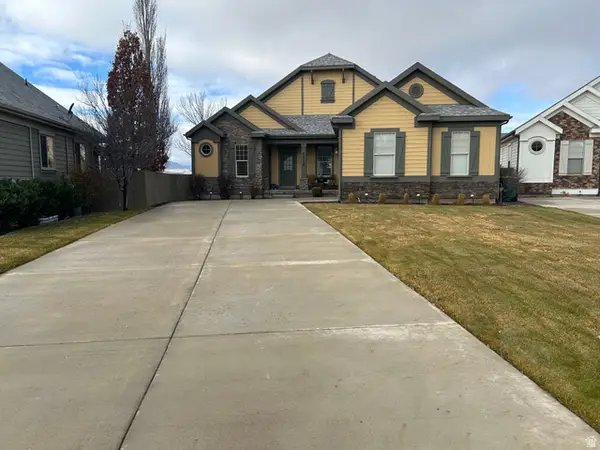 $819,000Active5 beds 4 baths3,064 sq. ft.
$819,000Active5 beds 4 baths3,064 sq. ft.4863 N Shady Bend Ln, Lehi, UT 84043
MLS# 2128576Listed by: REALTYPATH LLC (FIDELITY ST GEORGE) - New
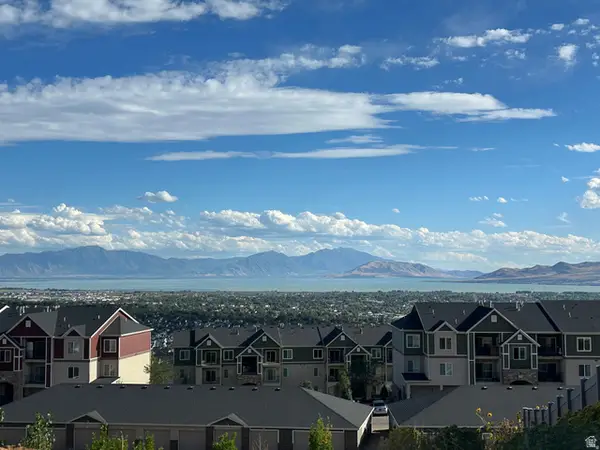 $430,000Active-- beds 1 baths1 sq. ft.
$430,000Active-- beds 1 baths1 sq. ft.1057 W Seasons View Ct, Lehi, UT 84048
MLS# 2128558Listed by: KW WESTFIELD - New
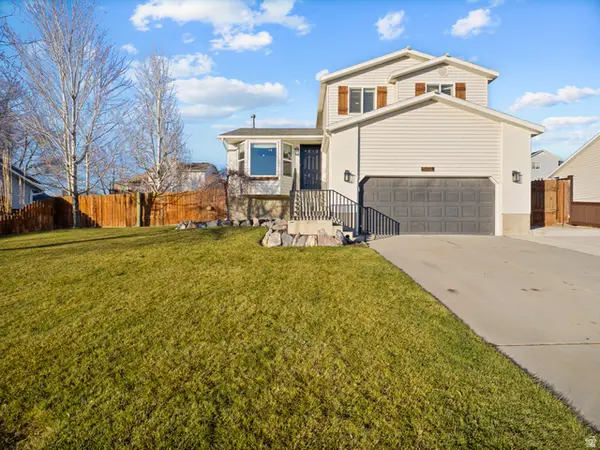 $595,000Active4 beds 4 baths2,084 sq. ft.
$595,000Active4 beds 4 baths2,084 sq. ft.548 W 2325 N, Lehi, UT 84043
MLS# 2128534Listed by: CAPITAL ADVISORS REAL ESTATE - New
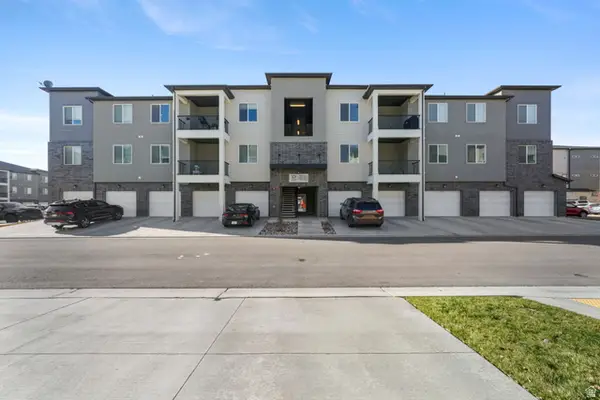 $345,000Active3 beds 2 baths1,272 sq. ft.
$345,000Active3 beds 2 baths1,272 sq. ft.1937 N 3330 W #D203, Lehi, UT 84043
MLS# 2128516Listed by: MOUNTAINLAND REALTY, INC. - New
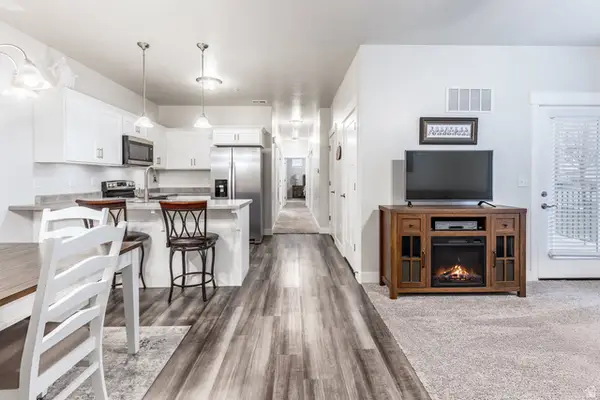 $350,000Active3 beds 2 baths1,272 sq. ft.
$350,000Active3 beds 2 baths1,272 sq. ft.4166 W 1850 N #H102, Lehi, UT 84043
MLS# 2128491Listed by: SUMMIT SOTHEBY'S INTERNATIONAL REALTY - New
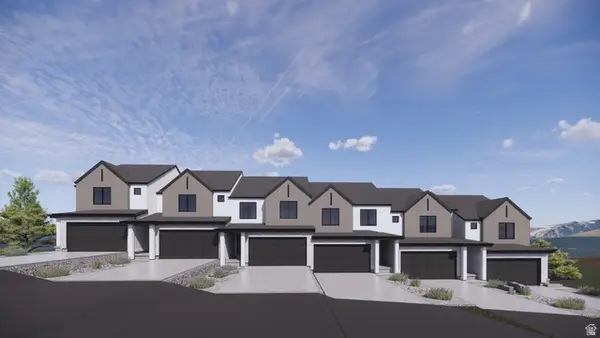 $504,990Active4 beds 3 baths2,248 sq. ft.
$504,990Active4 beds 3 baths2,248 sq. ft.294 E Glencoe Dr N #1074, Lehi, UT 84048
MLS# 2128478Listed by: D.R. HORTON, INC
