826 W 2630 N, Lehi, UT 84043
Local realty services provided by:Better Homes and Gardens Real Estate Momentum
826 W 2630 N,Lehi, UT 84043
$594,900
- 4 Beds
- 4 Baths
- 2,335 sq. ft.
- Single family
- Active
Listed by:colby kerr
Office:kw westfield
MLS#:2090691
Source:SL
Price summary
- Price:$594,900
- Price per sq. ft.:$254.78
- Monthly HOA dues:$179
About this home
Buyers can take advantage of a 1% interest rate buydown for the first year-helping lower monthly payments. This incentive is only available through our preferred lender. Welcome to this beautifully updated 4-bedroom, 3.5-bath home in the highly sought-after Ivory Ridge Parkside community. With 2,335 square feet of thoughtfully designed living space, this home blends comfort, style, and convenience in all the right ways. Inside, you'll find an open and airy layout with tasteful finishes throughout. The basement includes a versatile bedroom that's ideal for a home office, teen hangout, gym, or guest room-located conveniently near a full bathroom. The two-car garage and one of the longest driveways in the neighborhood offer plenty of space for parking, which is a rare bonus in this area. Step outside and enjoy a neighborhood that's both welcoming and walkable. Ivory Ridge amenities include a clubhouse, pool, tennis courts, and front yard and snow maintenance all handled by the HOA-so you can focus more on enjoying life and less on chores. You're minutes from schools, shopping, dining, the Lehi tech hub, and freeway access-plus, it's only 15 minutes to the canyon for quick getaways or outdoor adventures.
Contact an agent
Home facts
- Year built:2010
- Listing ID #:2090691
- Added:114 day(s) ago
- Updated:October 02, 2025 at 11:02 AM
Rooms and interior
- Bedrooms:4
- Total bathrooms:4
- Full bathrooms:3
- Half bathrooms:1
- Living area:2,335 sq. ft.
Heating and cooling
- Cooling:Central Air
- Heating:Gas: Central, Gas: Stove
Structure and exterior
- Roof:Asphalt
- Year built:2010
- Building area:2,335 sq. ft.
- Lot area:0.08 Acres
Schools
- High school:Skyridge
- Middle school:Lehi
- Elementary school:Fox Hollow
Utilities
- Water:Culinary, Water Connected
- Sewer:Sewer Connected, Sewer: Connected
Finances and disclosures
- Price:$594,900
- Price per sq. ft.:$254.78
- Tax amount:$2,276
New listings near 826 W 2630 N
- New
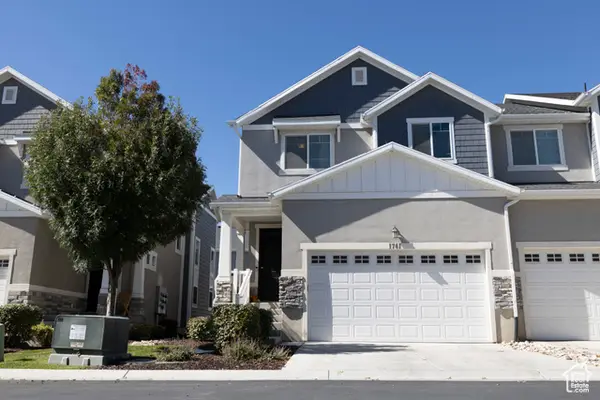 $455,000Active3 beds 3 baths2,236 sq. ft.
$455,000Active3 beds 3 baths2,236 sq. ft.1741 N 3720 W, Lehi, UT 84048
MLS# 2114983Listed by: RED ROCK REAL ESTATE LLC - New
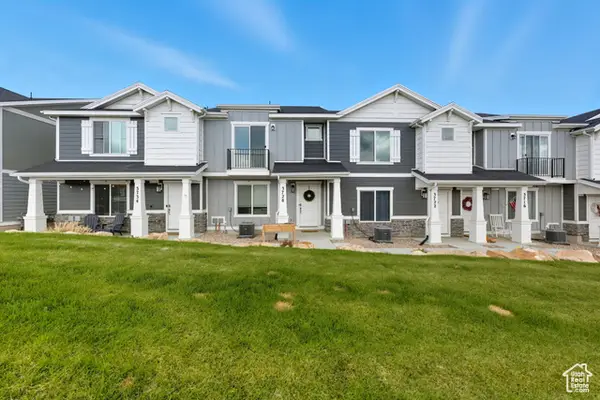 $389,900Active3 beds 2 baths1,311 sq. ft.
$389,900Active3 beds 2 baths1,311 sq. ft.3728 W Orinda Dr N #1571, Lehi, UT 84043
MLS# 2114937Listed by: NRE - Open Fri, 12 to 4pmNew
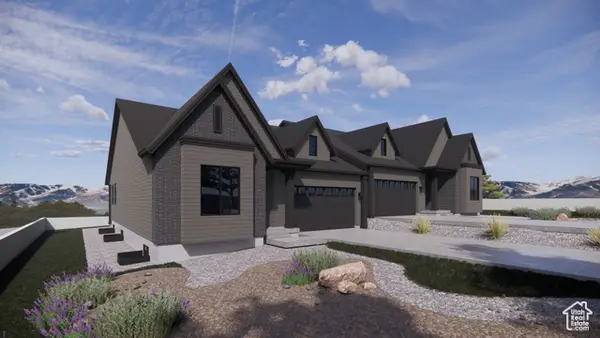 $749,990Active3 beds 2 baths3,814 sq. ft.
$749,990Active3 beds 2 baths3,814 sq. ft.4397 N Braiken Ridge Dr #1127, Lehi, UT 84048
MLS# 2114889Listed by: D.R. HORTON, INC - New
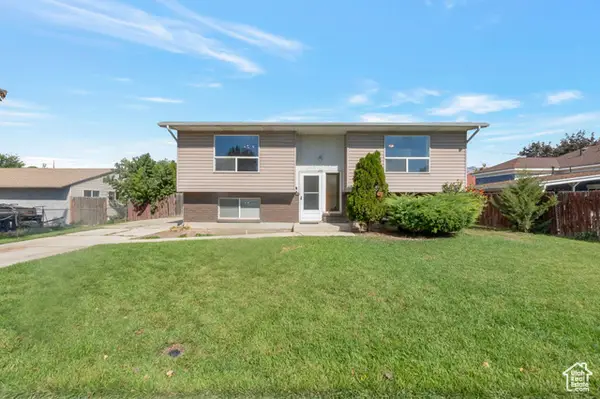 $470,000Active5 beds 2 baths2,014 sq. ft.
$470,000Active5 beds 2 baths2,014 sq. ft.240 W 300 N, Lehi, UT 84043
MLS# 2114890Listed by: REALTYPATH LLC (SOUTH VALLEY) - Open Sat, 1 to 4pmNew
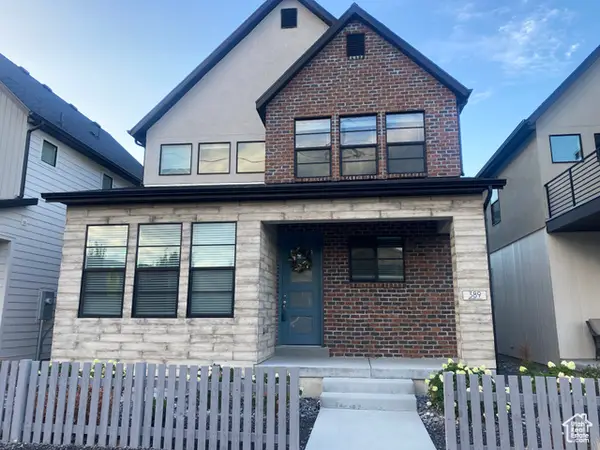 $604,800Active3 beds 4 baths2,704 sq. ft.
$604,800Active3 beds 4 baths2,704 sq. ft.389 W 3200 N, Lehi, UT 84043
MLS# 2114850Listed by: EQUITY REAL ESTATE (SOUTH VALLEY) - New
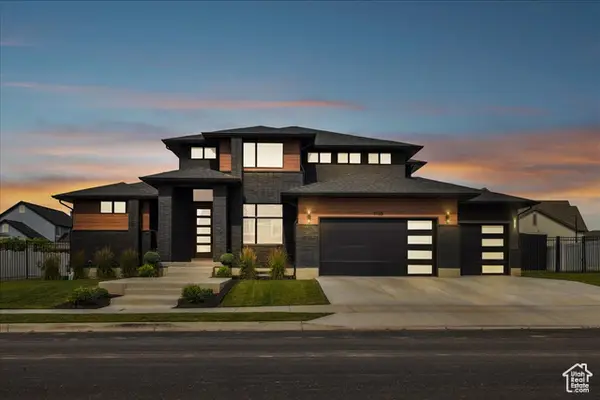 $1,649,900Active4 beds 4 baths4,731 sq. ft.
$1,649,900Active4 beds 4 baths4,731 sq. ft.1165 N 2550 W, Lehi, UT 84043
MLS# 2114857Listed by: BRAVO REALTY SERVICES, LLC - New
 $1,295,000Active6 beds 5 baths4,592 sq. ft.
$1,295,000Active6 beds 5 baths4,592 sq. ft.1725 W Oakridge Cir, Lehi, UT 84048
MLS# 2114750Listed by: REAL BROKER, LLC - New
 $339,000Active3 beds 2 baths1,272 sq. ft.
$339,000Active3 beds 2 baths1,272 sq. ft.3852 W 1850 N #M204, Lehi, UT 84043
MLS# 2114743Listed by: PRESIDIO REAL ESTATE (SOUTH VALLEY) - Open Sat, 11am to 2pmNew
 $1,300,000Active6 beds 5 baths4,537 sq. ft.
$1,300,000Active6 beds 5 baths4,537 sq. ft.5591 N Valley View Rd E, Lehi, UT 84043
MLS# 2114726Listed by: REALTY ONE GROUP SIGNATURE - New
 $1,149,900Active5 beds 4 baths4,385 sq. ft.
$1,149,900Active5 beds 4 baths4,385 sq. ft.1618 W Canyon Rim Rd, Lehi, UT 84048
MLS# 2114715Listed by: FIELDSTONE REALTY LLC
