92 E Talisman Ave #184, Lehi, UT 84048
Local realty services provided by:Better Homes and Gardens Real Estate Momentum
92 E Talisman Ave #184,Lehi, UT 84048
$1,700,000
- 4 Beds
- 4 Baths
- 6,327 sq. ft.
- Single family
- Pending
Listed by: noah d birkeland, kaetlyn anne hawkins
Office: d.r. horton, inc
MLS#:2116386
Source:SL
Price summary
- Price:$1,700,000
- Price per sq. ft.:$268.69
- Monthly HOA dues:$70
About this home
Now for sale in Lehi's Inverness community! The Elgin, part of D.R. Horton's Emerald Elite Series, offers over 6,300 total sq. ft. and 3,667 finished sq. ft. This stunning two-story home features 4 bedrooms, 3.5 baths, and a 4-car garage. The open-concept main floor includes a gourmet kitchen, spacious great room, and covered patio-perfect for entertaining. A main-level bedroom suite and private office add flexibility and comfort. Upstairs features a loft, three large bedrooms, and a luxurious primary suite with a spa-inspired bath and walk-in closet. The unfinished basement provides room to grow with potential for additional bedrooms and living space. Choose from Modern Farmhouse or Transitional elevations, both showcasing timeless curb appeal. Located near top schools, shopping, dining, and Silicon Slopes employment centers.
Contact an agent
Home facts
- Year built:2025
- Listing ID #:2116386
- Added:126 day(s) ago
- Updated:February 10, 2026 at 08:53 AM
Rooms and interior
- Bedrooms:4
- Total bathrooms:4
- Full bathrooms:3
- Half bathrooms:1
- Living area:6,327 sq. ft.
Heating and cooling
- Cooling:Central Air
- Heating:Forced Air, Gas: Central
Structure and exterior
- Roof:Asphalt, Pitched
- Year built:2025
- Building area:6,327 sq. ft.
- Lot area:0.26 Acres
Schools
- High school:Skyridge
- Middle school:Viewpoint Middle School
- Elementary school:Belmont
Utilities
- Water:Culinary, Water Connected
- Sewer:Sewer Connected, Sewer: Connected, Sewer: Public
Finances and disclosures
- Price:$1,700,000
- Price per sq. ft.:$268.69
- Tax amount:$7,992
New listings near 92 E Talisman Ave #184
- Open Sat, 12 to 2pmNew
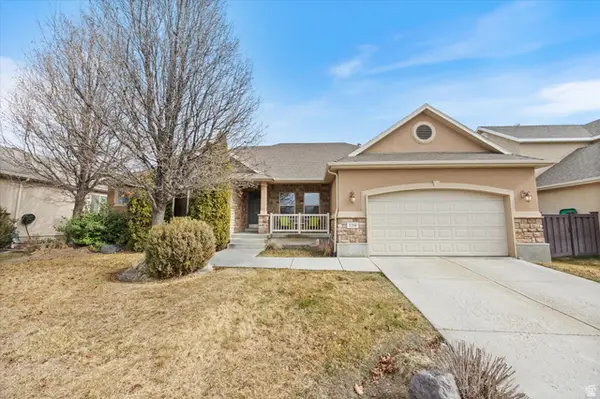 $615,000Active6 beds 4 baths3,342 sq. ft.
$615,000Active6 beds 4 baths3,342 sq. ft.2216 N 2500 W, Lehi, UT 84043
MLS# 2136539Listed by: THE BROKER - New
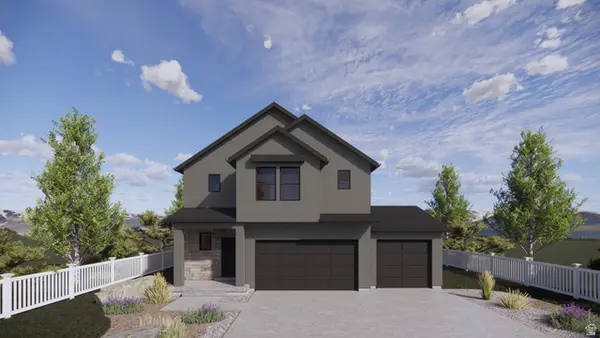 $769,990Active3 beds 3 baths3,227 sq. ft.
$769,990Active3 beds 3 baths3,227 sq. ft.196 W Levengrove Dr #211, Lehi, UT 84048
MLS# 2136462Listed by: D.R. HORTON, INC - New
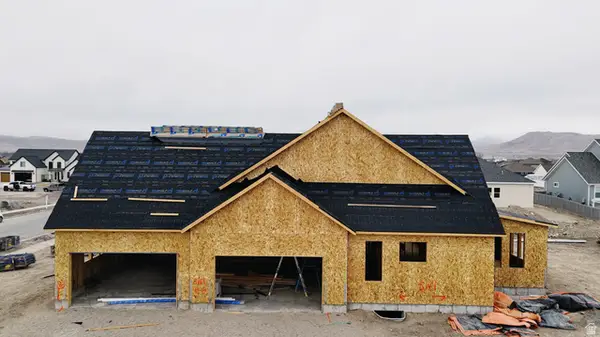 $1,499,000Active3 beds 3 baths6,493 sq. ft.
$1,499,000Active3 beds 3 baths6,493 sq. ft.1902 W 1400 S #17, Lehi, UT 84043
MLS# 2136406Listed by: AXIS REALTY INC 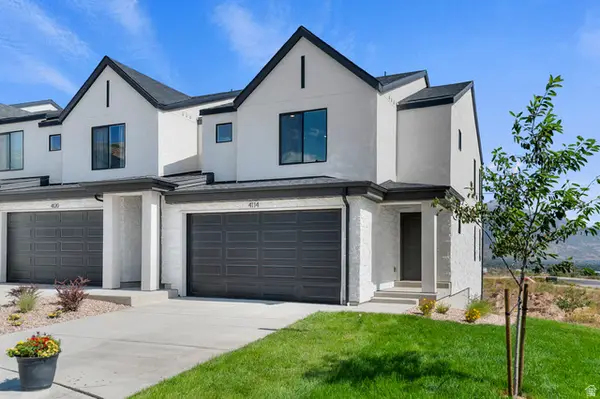 $533,123Pending3 beds 3 baths2,187 sq. ft.
$533,123Pending3 beds 3 baths2,187 sq. ft.316 E Glencoe Dr #1078, Lehi, UT 84043
MLS# 2136388Listed by: D.R. HORTON, INC- New
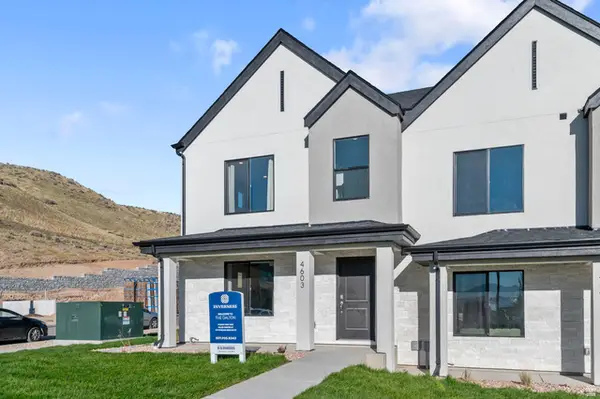 $424,990Active3 beds 2 baths1,399 sq. ft.
$424,990Active3 beds 2 baths1,399 sq. ft.4293 N Buckstone Way #1378, Lehi, UT 84043
MLS# 2136376Listed by: D.R. HORTON, INC 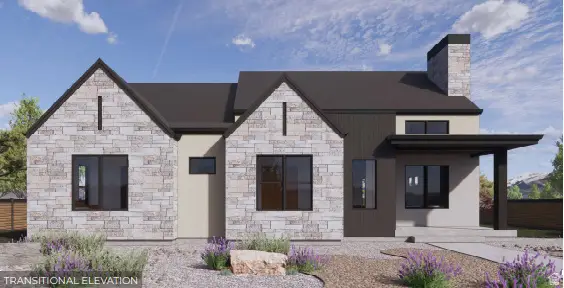 $985,110Pending4 beds 4 baths4,722 sq. ft.
$985,110Pending4 beds 4 baths4,722 sq. ft.4164 N Horton Way #162, Lehi, UT 84048
MLS# 2136374Listed by: D.R. HORTON, INC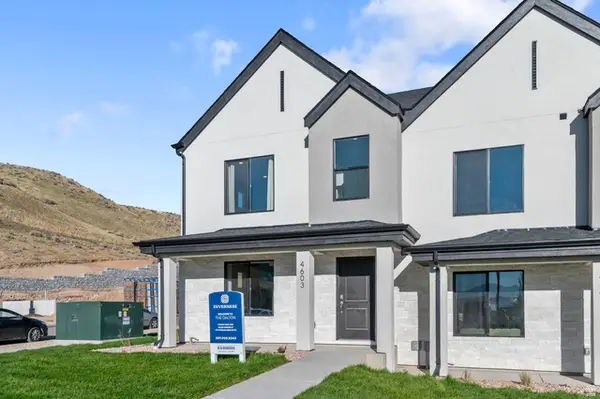 $424,990Pending3 beds 2 baths1,399 sq. ft.
$424,990Pending3 beds 2 baths1,399 sq. ft.4281 N Buckstone Way #1375, Lehi, UT 84043
MLS# 2136378Listed by: D.R. HORTON, INC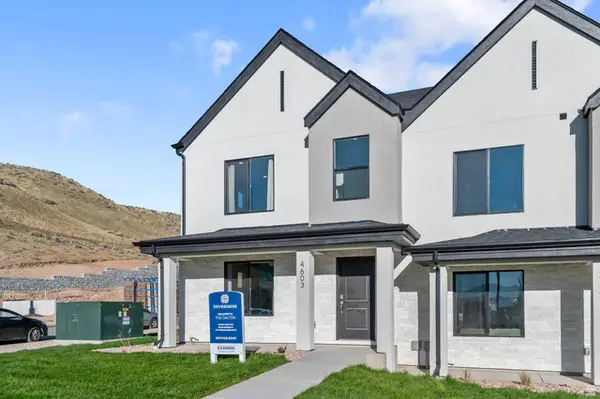 $426,990Pending3 beds 2 baths1,399 sq. ft.
$426,990Pending3 beds 2 baths1,399 sq. ft.4233 N 325 E #1415, Lehi, UT 84043
MLS# 2136382Listed by: D.R. HORTON, INC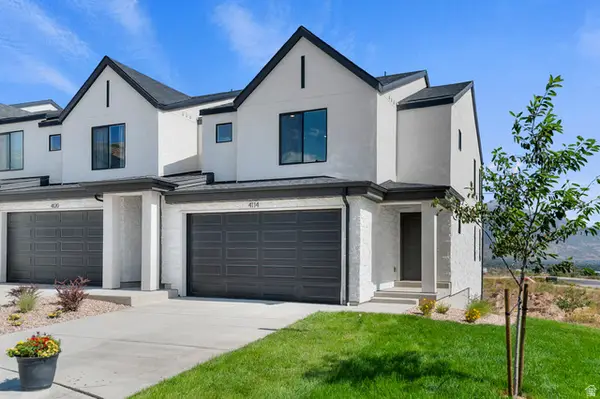 $534,990Pending3 beds 3 baths2,187 sq. ft.
$534,990Pending3 beds 3 baths2,187 sq. ft.276 E Glencoe Dr #1071, Lehi, UT 84048
MLS# 2136385Listed by: D.R. HORTON, INC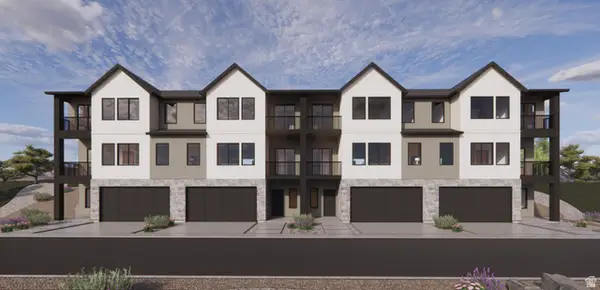 $549,990Pending3 beds 3 baths2,194 sq. ft.
$549,990Pending3 beds 3 baths2,194 sq. ft.403 E Levengrove Dr #1142, Lehi, UT 84043
MLS# 2136391Listed by: D.R. HORTON, INC

