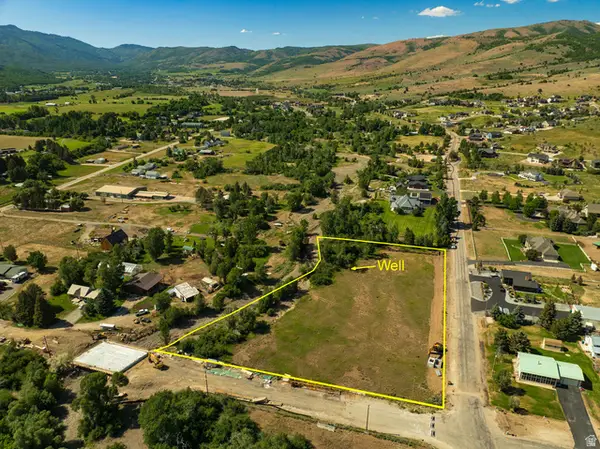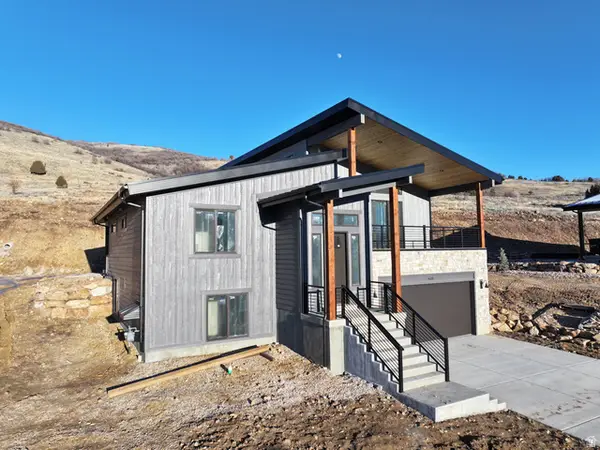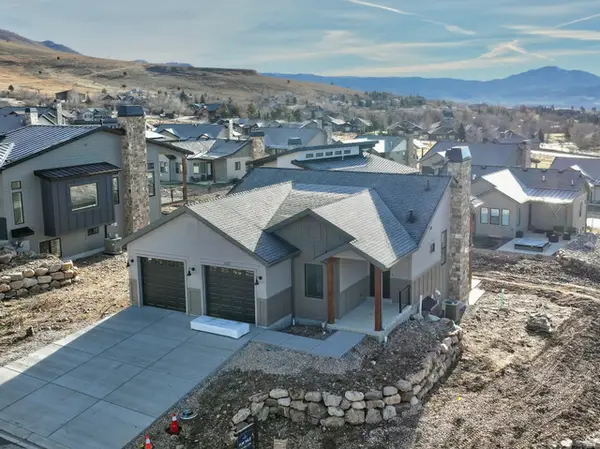3151 E 5225 N #11, Liberty, UT 84310
Local realty services provided by:Better Homes and Gardens Real Estate Momentum
3151 E 5225 N #11,Liberty, UT 84310
$1,299,990
- 5 Beds
- 4 Baths
- 4,018 sq. ft.
- Single family
- Pending
Listed by: stephanie anderson
Office: realtypath llc. (summit)
MLS#:2072063
Source:SL
Price summary
- Price:$1,299,990
- Price per sq. ft.:$323.54
- Monthly HOA dues:$200
About this home
Mountain Modern living at its finest, capitalized by expansive windows capturing views from each room with unobstructed views of Nordic Valley Ski Resort. The Owners Suite features inlaid wood ceilings, a 10' double shower, double vanities, huge walk-in closet w/laundry. Chefs kitchen with 48' Gas cooktop w/pot filler, built-in double ovens, side by side built-in fridge/freezer, 11' island and massive pantry. Family Room has 14' glass sliders, inlaid ceilings and a dual wood burning fireplace with built-in book cases. Basement is full daylight with 3 bedrooms, family room, huge laundry room, bathroom with private tub/shower and toilet and double vanities. there is a 400 sq ft covered deck with stairs leading to an additional 400 sq ft of covered patio underneath!
Contact an agent
Home facts
- Year built:2025
- Listing ID #:2072063
- Added:327 day(s) ago
- Updated:October 19, 2025 at 07:48 AM
Rooms and interior
- Bedrooms:5
- Total bathrooms:4
- Full bathrooms:3
- Half bathrooms:1
- Living area:4,018 sq. ft.
Heating and cooling
- Cooling:Central Air
- Heating:Forced Air
Structure and exterior
- Roof:Asphalt
- Year built:2025
- Building area:4,018 sq. ft.
- Lot area:0.82 Acres
Schools
- High school:Weber
- Middle school:Snowcrest
- Elementary school:Valley
Utilities
- Water:Culinary, Secondary, Water Connected
- Sewer:Septic Tank, Sewer Connected, Sewer: Connected, Sewer: Septic Tank
Finances and disclosures
- Price:$1,299,990
- Price per sq. ft.:$323.54
- Tax amount:$2,468
New listings near 3151 E 5225 N #11
- New
 $1,195,000Active2 beds 3 baths2,418 sq. ft.
$1,195,000Active2 beds 3 baths2,418 sq. ft.4357 E 4150, Eden, UT 84310
MLS# 12600511Listed by: MOUNTAIN LUXURY REAL ESTATE - New
 $699,900Active5 beds 2 baths2,400 sq. ft.
$699,900Active5 beds 2 baths2,400 sq. ft.3496 N Highway 162, Eden, UT 84310
MLS# 2135400Listed by: MTN BUFF, LLC - New
 $994,000Active3 beds 2 baths3,724 sq. ft.
$994,000Active3 beds 2 baths3,724 sq. ft.4434 N 4150 E, Eden, UT 84310
MLS# 2134982Listed by: ERA BROKERS CONSOLIDATED (EDEN) - New
 $644,900Active3.02 Acres
$644,900Active3.02 Acres4133 N 4000 E, Eden, UT 84310
MLS# 2134712Listed by: WHITE OAK REAL ESTATE, LLC  $1,250,000Pending3 beds 4 baths2,100 sq. ft.
$1,250,000Pending3 beds 4 baths2,100 sq. ft.4377 N Seven Bridges Rd #210, Eden, UT 84310
MLS# 2132006Listed by: WATTS GROUP REAL ESTATE $999,999Active7.96 Acres
$999,999Active7.96 Acres2687 E Arrowleaf Ln #5, Liberty, UT 84310
MLS# 2131391Listed by: DESTINATION PROPERTIES, LLC $389,000Active0.26 Acres
$389,000Active0.26 Acres4629 N Seven Bridges Rd #32, Eden, UT 84310
MLS# 2131028Listed by: DESTINATION PROPERTIES, LLC $700,000Active5.25 Acres
$700,000Active5.25 Acres2265 E Lauren Ln #7, Liberty, UT 84310
MLS# 2128826Listed by: EXP REALTY, LLC $1,375,000Pending5 beds 4 baths2,957 sq. ft.
$1,375,000Pending5 beds 4 baths2,957 sq. ft.4620 N Seven Bridges Rd, Eden, UT 84310
MLS# 2128653Listed by: EVO UTAH, LLC- New
 $1,175,000Active4 beds 4 baths2,593 sq. ft.
$1,175,000Active4 beds 4 baths2,593 sq. ft.4769 Howe Dr E #241, Eden, UT 84310
MLS# 2136449Listed by: RANGE REALTY CO.

