605 W 100 S, Lindon, UT 84042
Local realty services provided by:Better Homes and Gardens Real Estate Momentum
605 W 100 S,Lindon, UT 84042
$795,000
- 4 Beds
- 3 Baths
- 3,183 sq. ft.
- Single family
- Pending
Listed by:
- Alexandra McEwen(801) 389 - 8975Better Homes and Gardens Real Estate Momentum
MLS#:2119088
Source:SL
Price summary
- Price:$795,000
- Price per sq. ft.:$249.76
About this home
Rare opportunity to purchase the only log cabin in Lindon on a gorgeous, private, serene, and NEARLY ONE ACRE CREEKSIDE LOT in a deeply rooted community where front porch conversations still matter and friendships run deep. This is perfect set-up for homesteaders or those seeking ANIMAL RIGHTS or the OPPORTUNITY TO BUILD A LEGAL DETACHED ADU, and homes on land like this do not become available often. This log cabin has been ONLY OCCUPIED BY ONE OWNER and it is ready for its next wonderful chapter. The current owners bought it recently as an investment, but have decided to pursue a different opportunity. Their change in plans is your gain! We can't wait to show it to you at the open house! For a private showing after the open house, reach out to your favorite local Realtor or the listing agents directly. *This home is being sold with an adjacent piece of land. These two parcels can be combined into one lot, per the city of Lindon. All information including square footage figures are provided as a courtesy estimate only. Buyer advised to independently verify all information.
Contact an agent
Home facts
- Year built:1978
- Listing ID #:2119088
- Added:112 day(s) ago
- Updated:November 30, 2025 at 08:45 AM
Rooms and interior
- Bedrooms:4
- Total bathrooms:3
- Full bathrooms:2
- Half bathrooms:1
- Living area:3,183 sq. ft.
Heating and cooling
- Heating:Electric, Gas: Central, Wall Furnace, Wood
Structure and exterior
- Roof:Asphalt
- Year built:1978
- Building area:3,183 sq. ft.
- Lot area:0.79 Acres
Schools
- High school:Pleasant Grove
- Middle school:Oak Canyon
- Elementary school:Aspen
Utilities
- Water:Culinary, Water Connected
- Sewer:Sewer Connected, Sewer: Connected, Sewer: Public
Finances and disclosures
- Price:$795,000
- Price per sq. ft.:$249.76
- Tax amount:$2,436
New listings near 605 W 100 S
- New
 $1,849,000Active8 beds 5 baths6,435 sq. ft.
$1,849,000Active8 beds 5 baths6,435 sq. ft.308 E 750 N, Lindon, UT 84042
MLS# 2134495Listed by: EQUITY REAL ESTATE (PREMIER ELITE) - New
 $449,000Active0.62 Acres
$449,000Active0.62 Acres130 E 800 N, Lindon, UT 84042
MLS# 2134405Listed by: KW WESTFIELD - New
 $449,000Active0.47 Acres
$449,000Active0.47 Acres150 E 800 N #2, Lindon, UT 84042
MLS# 2134411Listed by: KW WESTFIELD - New
 $449,000Active0.46 Acres
$449,000Active0.46 Acres170 E 800 N #3, Lindon, UT 84042
MLS# 2134413Listed by: KW WESTFIELD - New
 $449,000Active0.46 Acres
$449,000Active0.46 Acres190 E 800 N #4, Lindon, UT 84042
MLS# 2134419Listed by: KW WESTFIELD 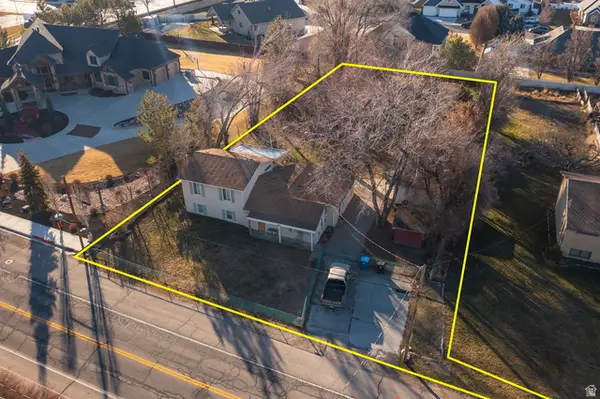 $575,000Active0.68 Acres
$575,000Active0.68 Acres460 E 400 N, Lindon, UT 84042
MLS# 2133926Listed by: JUPIDOOR LLC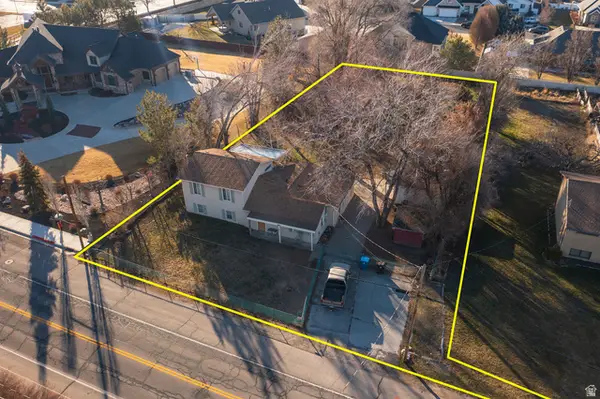 $575,000Active3 beds 3 baths2,330 sq. ft.
$575,000Active3 beds 3 baths2,330 sq. ft.460 E 400 N, Lindon, UT 84042
MLS# 2133799Listed by: JUPIDOOR LLC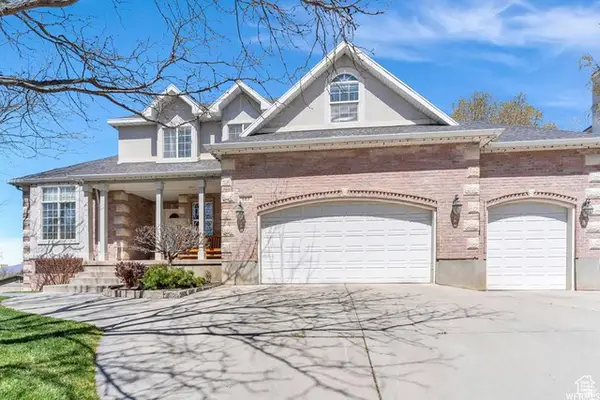 $985,000Pending6 beds 5 baths4,071 sq. ft.
$985,000Pending6 beds 5 baths4,071 sq. ft.687 E 175 N, Lindon, UT 84042
MLS# 2133674Listed by: EQUITY REAL ESTATE (PROSPER GROUP)- Open Sat, 11am to 2pm
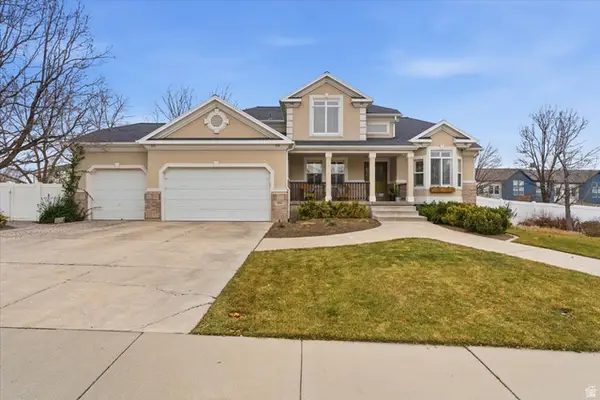 $1,150,000Active7 beds 4 baths3,833 sq. ft.
$1,150,000Active7 beds 4 baths3,833 sq. ft.355 W 600 N, Lindon, UT 84042
MLS# 2133641Listed by: JEFFERSON STREET PROPERTIES, LLC 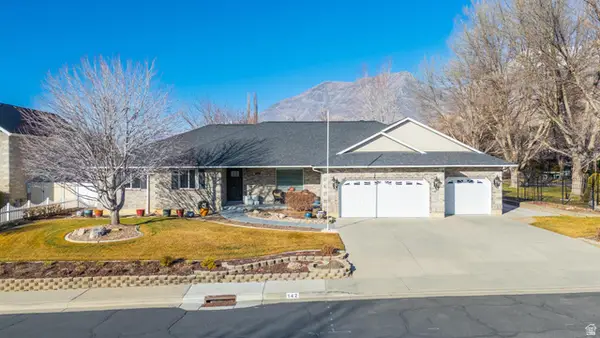 $1,000,000Pending6 beds 4 baths4,248 sq. ft.
$1,000,000Pending6 beds 4 baths4,248 sq. ft.142 W 450 N, Lindon, UT 84042
MLS# 2132239Listed by: SIMPLE CHOICE REAL ESTATE

