927 E 70 S, Lindon, UT 84042
Local realty services provided by:Better Homes and Gardens Real Estate Momentum
927 E 70 S,Lindon, UT 84042
$849,999
- 6 Beds
- 4 Baths
- 3,575 sq. ft.
- Single family
- Pending
Listed by: todd gubler
Office: g
MLS#:2103447
Source:SL
Price summary
- Price:$849,999
- Price per sq. ft.:$237.76
About this home
New photos posted. House updated OUTSIDE and INSIDE. Come see this beautiful home See Floor plans linked. . . Wow! Absolutely Amazing opportunity for this beautiful home in a beautiful neighborhood on a quiet cul-de-sac. Walk to the new Lindon Temple. Views of the new Lindon Temple and Mount Timpanogos. Your choice of Pleasant Grove or Timpanogos High School. Almost 1/3 acre with a 3 to 4 car garage. "4th" car garage (with electrical power) is an over-size detached shed that will fit your ATV or riding lawn mower. Updated Beautiful Kitchen with painted cabinets and granite counter tops. The Family/Great room is an excellent place to gather with a formal living room and separate formal dining room or change the use of both of these rooms into office or music rooms. Basement Theater room with INCLUDED stadium seating and newer leather couches included. 6 total bedrooms (one of the bedrooms has been used as a huge craft room, kids play/toy room, or upstairs family room), 2 laundry rooms, 2 storage rooms, 3.5 bathrooms, and private secluded backyard with mature landscaping. Newer mechanical equipment: HVAC and water heaters. Do not be sad that you missed this opportunity. Call for your private showing today.
Contact an agent
Home facts
- Year built:1992
- Listing ID #:2103447
- Added:189 day(s) ago
- Updated:November 15, 2025 at 09:25 AM
Rooms and interior
- Bedrooms:6
- Total bathrooms:4
- Full bathrooms:3
- Half bathrooms:1
- Living area:3,575 sq. ft.
Heating and cooling
- Cooling:Central Air
- Heating:Forced Air, Gas: Central
Structure and exterior
- Roof:Asphalt
- Year built:1992
- Building area:3,575 sq. ft.
- Lot area:0.29 Acres
Schools
- High school:Pleasant Grove
- Middle school:Oak Canyon
- Elementary school:Rocky Mt.
Utilities
- Water:Culinary
Finances and disclosures
- Price:$849,999
- Price per sq. ft.:$237.76
- Tax amount:$2,800
New listings near 927 E 70 S
- New
 $1,849,000Active8 beds 5 baths6,435 sq. ft.
$1,849,000Active8 beds 5 baths6,435 sq. ft.308 E 750 N, Lindon, UT 84042
MLS# 2134495Listed by: EQUITY REAL ESTATE (PREMIER ELITE) - New
 $449,000Active0.62 Acres
$449,000Active0.62 Acres130 E 800 N, Lindon, UT 84042
MLS# 2134405Listed by: KW WESTFIELD - New
 $449,000Active0.47 Acres
$449,000Active0.47 Acres150 E 800 N #2, Lindon, UT 84042
MLS# 2134411Listed by: KW WESTFIELD - New
 $449,000Active0.46 Acres
$449,000Active0.46 Acres170 E 800 N #3, Lindon, UT 84042
MLS# 2134413Listed by: KW WESTFIELD - New
 $449,000Active0.46 Acres
$449,000Active0.46 Acres190 E 800 N #4, Lindon, UT 84042
MLS# 2134419Listed by: KW WESTFIELD 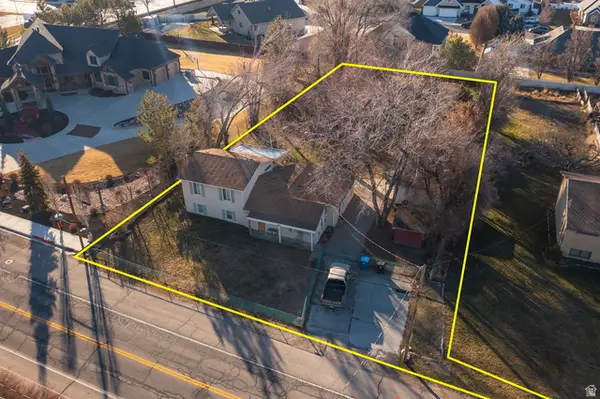 $575,000Active0.68 Acres
$575,000Active0.68 Acres460 E 400 N, Lindon, UT 84042
MLS# 2133926Listed by: JUPIDOOR LLC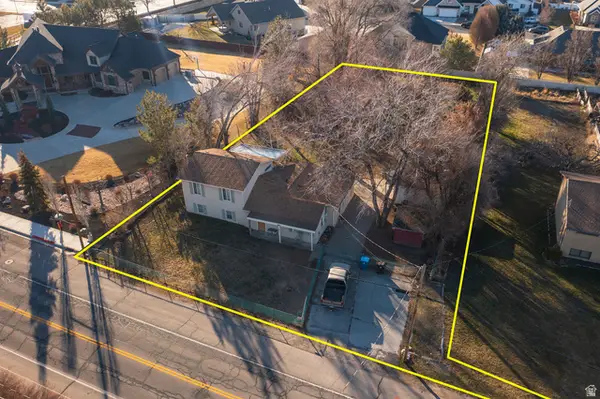 $575,000Active3 beds 3 baths2,330 sq. ft.
$575,000Active3 beds 3 baths2,330 sq. ft.460 E 400 N, Lindon, UT 84042
MLS# 2133799Listed by: JUPIDOOR LLC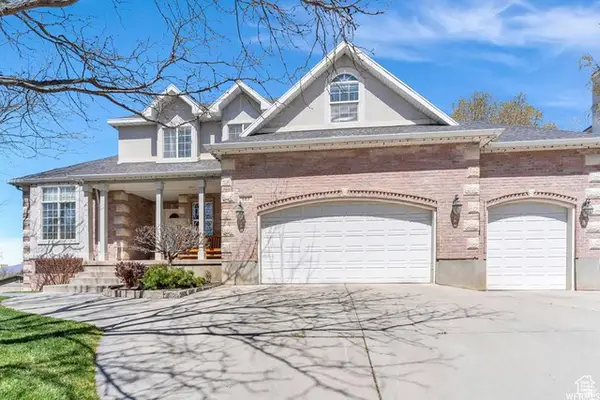 $985,000Pending6 beds 5 baths4,071 sq. ft.
$985,000Pending6 beds 5 baths4,071 sq. ft.687 E 175 N, Lindon, UT 84042
MLS# 2133674Listed by: EQUITY REAL ESTATE (PROSPER GROUP)- Open Sat, 11am to 2pm
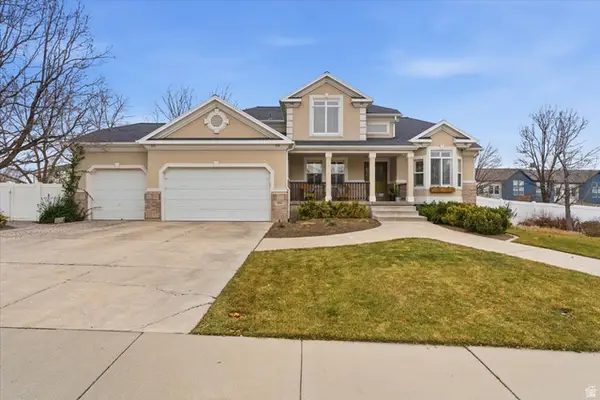 $1,150,000Active7 beds 4 baths3,833 sq. ft.
$1,150,000Active7 beds 4 baths3,833 sq. ft.355 W 600 N, Lindon, UT 84042
MLS# 2133641Listed by: JEFFERSON STREET PROPERTIES, LLC 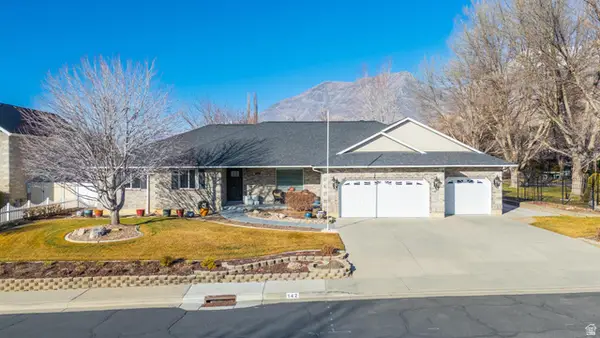 $1,000,000Pending6 beds 4 baths4,248 sq. ft.
$1,000,000Pending6 beds 4 baths4,248 sq. ft.142 W 450 N, Lindon, UT 84042
MLS# 2132239Listed by: SIMPLE CHOICE REAL ESTATE

