1615 W Silver Canoe Way #215, Logan, UT 84321
Local realty services provided by:Better Homes and Gardens Real Estate Momentum
1615 W Silver Canoe Way #215,Logan, UT 84321
$472,500
- 3 Beds
- 3 Baths
- 1,873 sq. ft.
- Single family
- Active
Listed by: pablo zepeda
Office: visionary real estate
MLS#:2121711
Source:SL
Price summary
- Price:$472,500
- Price per sq. ft.:$252.27
About this home
*Photos are not the actual finishes of this home* See attached selection sheet. The simplicity of The Madison 2-story floor plan combine with a modern appeal for an overall stylish and functional design. Our Madison floor features 3 beds and 2.5 baths with an open-concept main living area. Featuring a large entrance welcomes you into the home. The flow from the family room into the kitchen and dining space make you feel right at home, with plenty of windows for natural light. A walk-in pantry in the kitchen provides lots of space for storing your kitchen essentials and food. Conveniently located off the garage is a mudroom and powder room. Step upstairs to discover a loft area near an open to below view of the front door, which creates an open and airy feel to the home you'll love. Feel ultimate relaxation when in your owner's suite with a walk-in closet and owner's bath, with two bedrooms, one with a walk-in closet, also upstairs. This is a slab on grade home.
Contact an agent
Home facts
- Year built:2025
- Listing ID #:2121711
- Added:52 day(s) ago
- Updated:December 29, 2025 at 12:03 PM
Rooms and interior
- Bedrooms:3
- Total bathrooms:3
- Full bathrooms:2
- Half bathrooms:1
- Living area:1,873 sq. ft.
Heating and cooling
- Cooling:Central Air
- Heating:Gas: Central
Structure and exterior
- Roof:Asphalt, Pitched
- Year built:2025
- Building area:1,873 sq. ft.
- Lot area:0.14 Acres
Schools
- High school:Ridgeline
- Middle school:Spring Creek
- Elementary school:Mountainside
Utilities
- Water:Culinary, Water Connected
- Sewer:Sewer Connected, Sewer: Connected, Sewer: Public
Finances and disclosures
- Price:$472,500
- Price per sq. ft.:$252.27
- Tax amount:$1
New listings near 1615 W Silver Canoe Way #215
- New
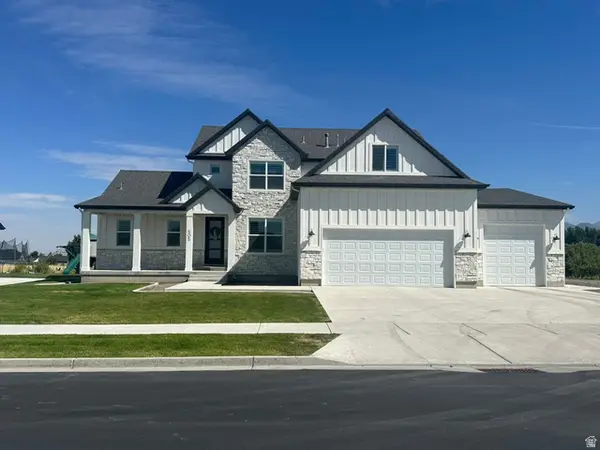 $949,999Active5 beds 3 baths4,485 sq. ft.
$949,999Active5 beds 3 baths4,485 sq. ft.505 W 3500 S, Nibley, UT 84321
MLS# 2128136Listed by: VISIONARY REAL ESTATE - New
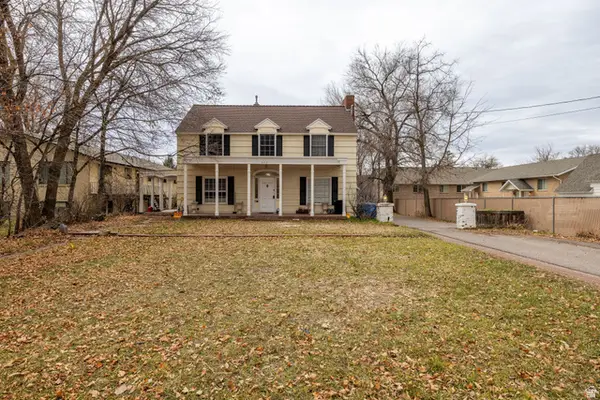 $619,900Active7 beds 3 baths3,831 sq. ft.
$619,900Active7 beds 3 baths3,831 sq. ft.545 E Boulevard N, Logan, UT 84321
MLS# 2127995Listed by: REALTYPATH LLC (CACHE VALLEY) - New
 $609,610Active3 beds 3 baths3,980 sq. ft.
$609,610Active3 beds 3 baths3,980 sq. ft.1261 E Talmage Ln #59, Logan, UT 84341
MLS# 2127979Listed by: D.R. HORTON, INC - New
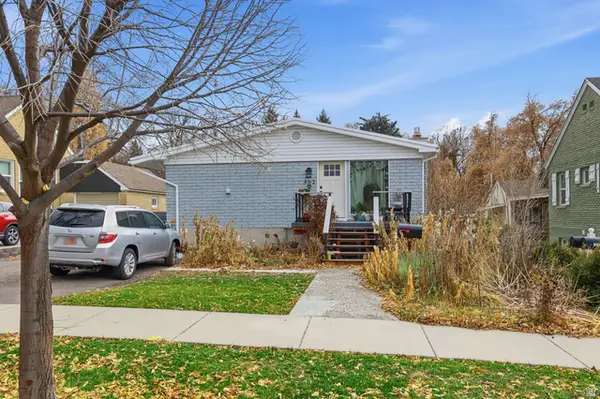 $475,000Active4 beds 2 baths2,184 sq. ft.
$475,000Active4 beds 2 baths2,184 sq. ft.462 E 700 N, Logan, UT 84321
MLS# 2127982Listed by: EQUITY REAL ESTATE - New
 $669,990Active3 beds 3 baths4,453 sq. ft.
$669,990Active3 beds 3 baths4,453 sq. ft.1362 N 1250 E #47, Logan, UT 84321
MLS# 2127958Listed by: D.R. HORTON, INC - New
 $679,990Active3 beds 3 baths3,980 sq. ft.
$679,990Active3 beds 3 baths3,980 sq. ft.1374 N 1250 E #48, Logan, UT 84321
MLS# 2127947Listed by: D.R. HORTON, INC - New
 $274,900Active3 beds 2 baths1,342 sq. ft.
$274,900Active3 beds 2 baths1,342 sq. ft.3085 S 225 W #G301, Nibley, UT 84321
MLS# 2127628Listed by: VISIONARY REAL ESTATE - New
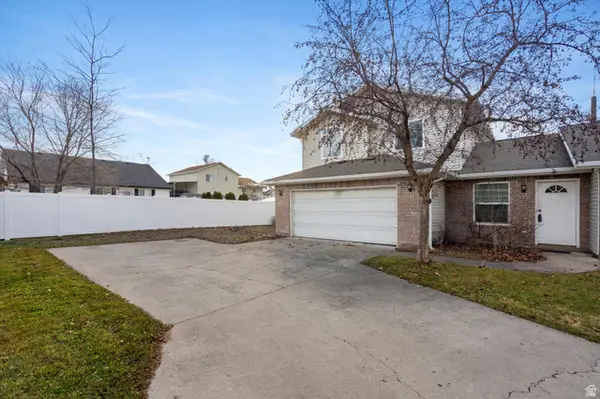 $323,000Active3 beds 3 baths1,369 sq. ft.
$323,000Active3 beds 3 baths1,369 sq. ft.432 W Spring Ln, Logan, UT 84341
MLS# 2127546Listed by: KW SUCCESS KELLER WILLIAMS REALTY (NORTH OGDEN) - New
 $379,000Active4 beds 2 baths1,730 sq. ft.
$379,000Active4 beds 2 baths1,730 sq. ft.1031 W 350 S, Logan, UT 84321
MLS# 2127525Listed by: EQUITY 1ST REALTY GROUP, LLC - New
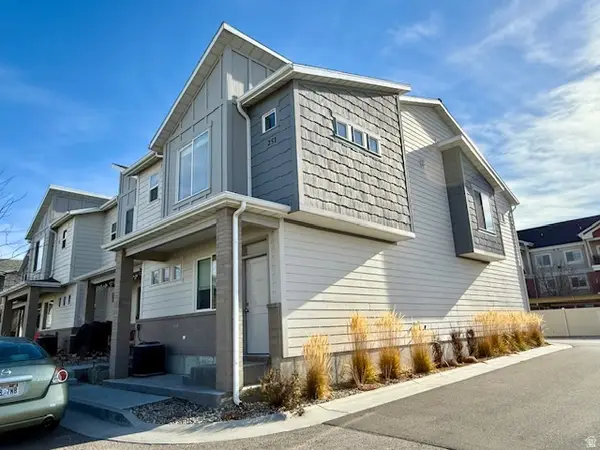 $350,000Active3 beds 2 baths1,644 sq. ft.
$350,000Active3 beds 2 baths1,644 sq. ft.251 E 1630 N #4, North Logan, UT 84341
MLS# 2127486Listed by: BONNEVILLE REALTY
