3812 S Landmark Ln #1394, Magna, UT 84044
Local realty services provided by:Better Homes and Gardens Real Estate Momentum
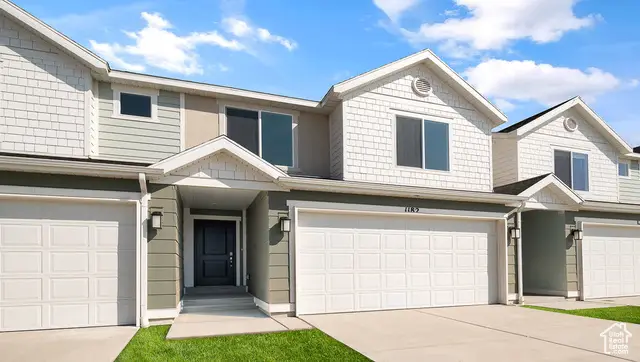
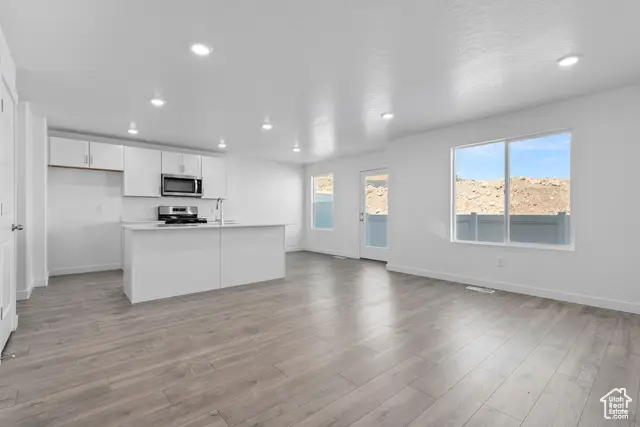
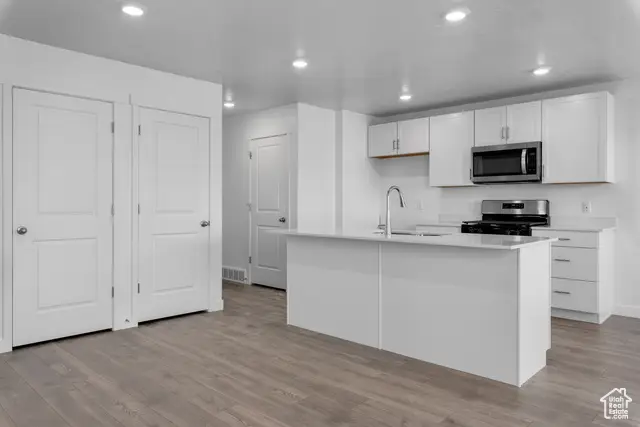
3812 S Landmark Ln #1394,Magna, UT 84044
$440,990
- 4 Beds
- 3 Baths
- 2,248 sq. ft.
- Townhouse
- Pending
Listed by:melissa chiz
Office:d.r. horton, inc
MLS#:2078926
Source:SL
Price summary
- Price:$440,990
- Price per sq. ft.:$196.17
- Monthly HOA dues:$130
About this home
BRAND NEW 4 BEDROOM TOWNHOME!!! SPECIAL FIXED RATE AND UP TO $5000 towards closing costs through using preferred lender. Come see our beautiful community on the mountain side in Magna. Multiple parks, pickleball courts, clubhouse and pool! This Oakridge floorplan offers an open concept living with quartz countertops throughout, stainless-steel gas range and appliances, as well as quality laminate flooring on the main level, family room and kitchen. Ask me about our generous home warranties, active radon mitigation system, and smart home package! Photos may not be actual home and may contain options/upgrades/decorations/furnishings that are not available. Actual home may differ in color, material, and/or options. upgrades, and exterior color and/or elevation style. Buyer to verify square footage. No representation or warranties are made regarding school districts and assignments; please conduct your own investigation regarding current/future school boundaries. **Sales Center Hours: Open Monday through Saturday 11:00 a.m. - 6:00 p.m.
Contact an agent
Home facts
- Year built:2025
- Listing Id #:2078926
- Added:117 day(s) ago
- Updated:July 01, 2025 at 08:09 AM
Rooms and interior
- Bedrooms:4
- Total bathrooms:3
- Full bathrooms:2
- Half bathrooms:1
- Living area:2,248 sq. ft.
Heating and cooling
- Cooling:Central Air
- Heating:Forced Air, Gas: Central
Structure and exterior
- Roof:Asphalt
- Year built:2025
- Building area:2,248 sq. ft.
- Lot area:0.03 Acres
Schools
- High school:Cyprus
- Middle school:Matheson
- Elementary school:Elk Run
Utilities
- Water:Culinary, Water Connected
- Sewer:Sewer Connected, Sewer: Connected
Finances and disclosures
- Price:$440,990
- Price per sq. ft.:$196.17
- Tax amount:$3,600
New listings near 3812 S Landmark Ln #1394
- Open Sat, 11:30am to 1pmNew
 $399,900Active3 beds 2 baths1,223 sq. ft.
$399,900Active3 beds 2 baths1,223 sq. ft.3391 Lynnbrook Dr, Magna, UT 84044
MLS# 2105143Listed by: GREYSTONE REAL ESTATE - New
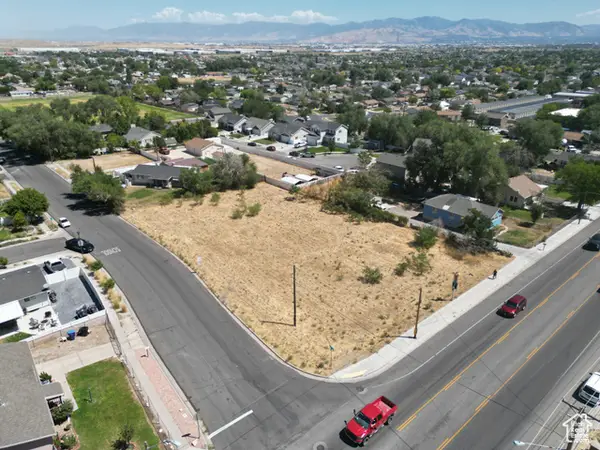 $898,000Active0.77 Acres
$898,000Active0.77 Acres7382 W 3500 S, Magna, UT 84044
MLS# 2105086Listed by: INVESTMENT REALTY ADVISORS LLC - Open Sat, 2 to 4pmNew
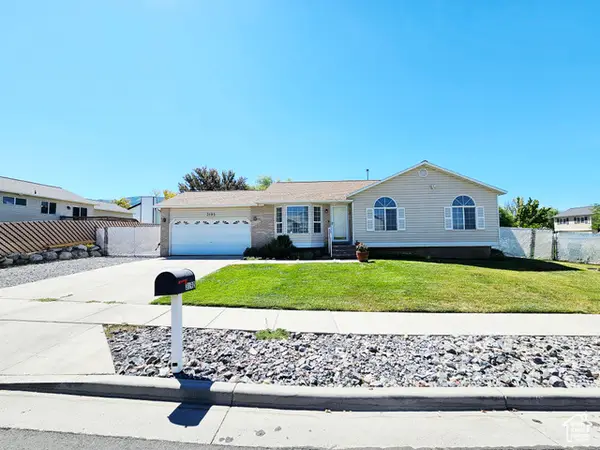 $514,990Active6 beds 3 baths2,141 sq. ft.
$514,990Active6 beds 3 baths2,141 sq. ft.3192 S Thomas Brook Way W, Magna, UT 84044
MLS# 2104984Listed by: EQUITY REAL ESTATE (ADVANTAGE) - New
 $460,800Active2 beds 3 baths1,697 sq. ft.
$460,800Active2 beds 3 baths1,697 sq. ft.7828 W Alta Springs Ln, Magna, UT 84044
MLS# 2104846Listed by: IVORY HOMES, LTD - New
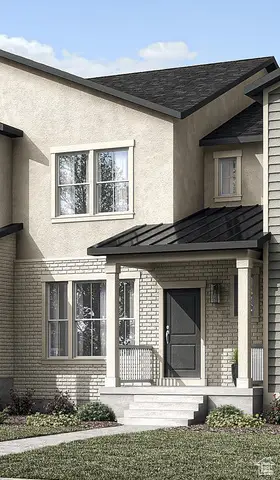 $416,800Active3 beds 3 baths1,895 sq. ft.
$416,800Active3 beds 3 baths1,895 sq. ft.7832 W Alta Springs Ln, Magna, UT 84044
MLS# 2104854Listed by: IVORY HOMES, LTD - New
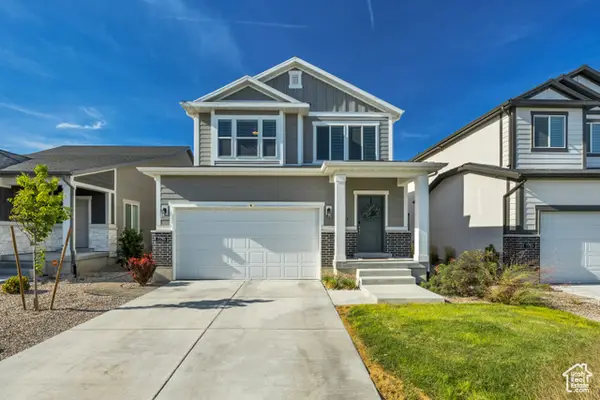 $550,000Active3 beds 3 baths2,580 sq. ft.
$550,000Active3 beds 3 baths2,580 sq. ft.7794 W Marwari Rd, Magna, UT 84044
MLS# 2104797Listed by: KELLY RIGHT REAL ESTATE OF UTAH, LLC - New
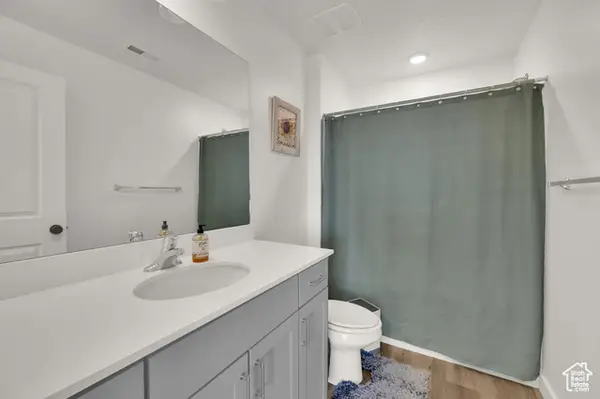 $380,400Active3 beds 2 baths1,290 sq. ft.
$380,400Active3 beds 2 baths1,290 sq. ft.3895 S Bowie Dr, Magna, UT 84044
MLS# 2104709Listed by: FATHOM REALTY (UNION PARK) - New
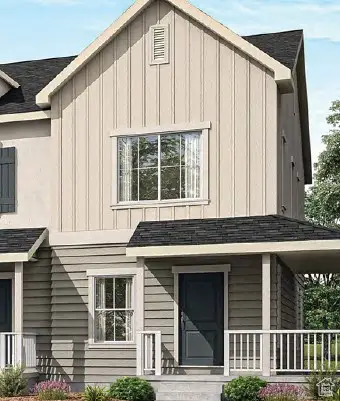 $394,100Active2 beds 2 baths1,387 sq. ft.
$394,100Active2 beds 2 baths1,387 sq. ft.7816 W Trout Creek Ln, Magna, UT 84044
MLS# 2104673Listed by: IVORY HOMES, LTD - New
 $374,100Active1 beds 1 baths1,387 sq. ft.
$374,100Active1 beds 1 baths1,387 sq. ft.7826 W Trout Creek Ln, Magna, UT 84044
MLS# 2104664Listed by: IVORY HOMES, LTD - New
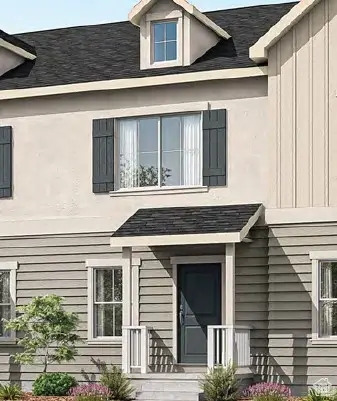 $390,200Active2 beds 2 baths1,367 sq. ft.
$390,200Active2 beds 2 baths1,367 sq. ft.7824 W Trout Creek Ln, Magna, UT 84044
MLS# 2104666Listed by: IVORY HOMES, LTD
