7853 W Sunny Day Way S, Magna, UT 84044
Local realty services provided by:Better Homes and Gardens Real Estate Momentum
7853 W Sunny Day Way S,Magna, UT 84044
$529,000
- 5 Beds
- 3 Baths
- 2,886 sq. ft.
- Single family
- Active
Listed by: elisa z kruse
Office: real estate essentials
MLS#:2102282
Source:SL
Price summary
- Price:$529,000
- Price per sq. ft.:$183.3
- Monthly HOA dues:$165
About this home
Potential INSTANT EQUITY! Bring us an offer! 2 most recent comps sold for 560k. Plus, ask about the lender's incentive offering 1 full point buy down in order to help with buyer's monthly payment!. Welcome to this spacious and stylish rambler, nestled in a quiet private community in Magna. Built in 2019, this single family home features 5 bedrooms, and 3 bathrooms, offering comfort and functionality for modern living. Step inside to an open concept layout, perfect for entertaining, with a beautiful kitchen that includes a large granite island, ample cabinet space, and convenient pantry. The master suite boasts a walk in closet, and a private bathroom, creating a peaceful retreat. You'll also love the convenient mud room/laundry room right off of the garage, for everyday organization and convenience. Downstairs, the spacious basement is full of potential- including room to potentially add a kitchenette/laundry room for second living area; ideal for extended family or guests. Located mins from shopping centers, schools and major roads. For showings, park in the driveway, or there's parking spaces at the entrance of the community. Please allow 24 hours notice for showings.
Contact an agent
Home facts
- Year built:2019
- Listing ID #:2102282
- Added:151 day(s) ago
- Updated:December 30, 2025 at 12:03 PM
Rooms and interior
- Bedrooms:5
- Total bathrooms:3
- Full bathrooms:2
- Living area:2,886 sq. ft.
Heating and cooling
- Cooling:Central Air
- Heating:Gas: Central
Structure and exterior
- Roof:Aluminium, Asphalt
- Year built:2019
- Building area:2,886 sq. ft.
- Lot area:0.09 Acres
Schools
- High school:Cyprus
- Middle school:Matheson
- Elementary school:Lake Ridge
Utilities
- Water:Culinary, Water Connected
- Sewer:Sewer Connected, Sewer: Connected
Finances and disclosures
- Price:$529,000
- Price per sq. ft.:$183.3
- Tax amount:$3,406
New listings near 7853 W Sunny Day Way S
- New
 $604,900Active4 beds 3 baths2,698 sq. ft.
$604,900Active4 beds 3 baths2,698 sq. ft.2773 S Saysay Way #22, Magna, UT 84044
MLS# 2128321Listed by: PINPOINT REAL ESTATE - New
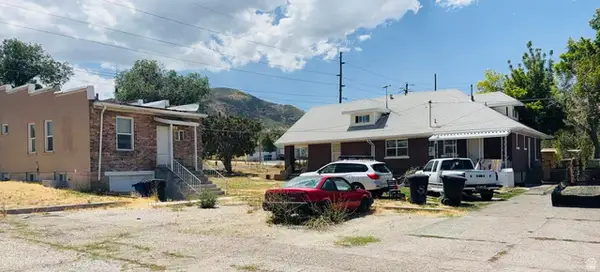 $745,000Active8 beds 4 baths5,850 sq. ft.
$745,000Active8 beds 4 baths5,850 sq. ft.8812 W 3100 S, Magna, UT 84044
MLS# 2128148Listed by: REALTYPATH LLC (ADVANTAGE) - New
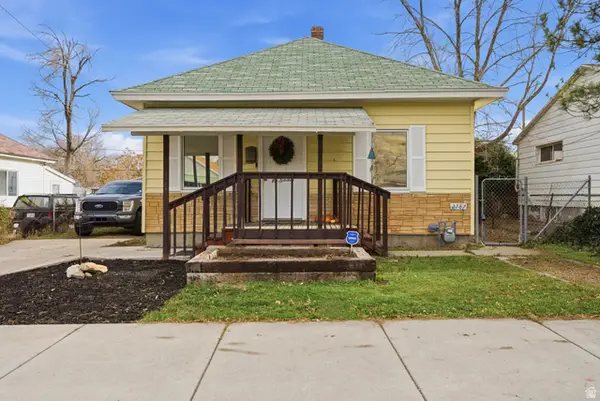 $320,000Active2 beds 1 baths1,108 sq. ft.
$320,000Active2 beds 1 baths1,108 sq. ft.2787 S 9100 W, Magna, UT 84044
MLS# 2128008Listed by: KW UTAH REALTORS KELLER WILLIAMS (BRICKYARD) - New
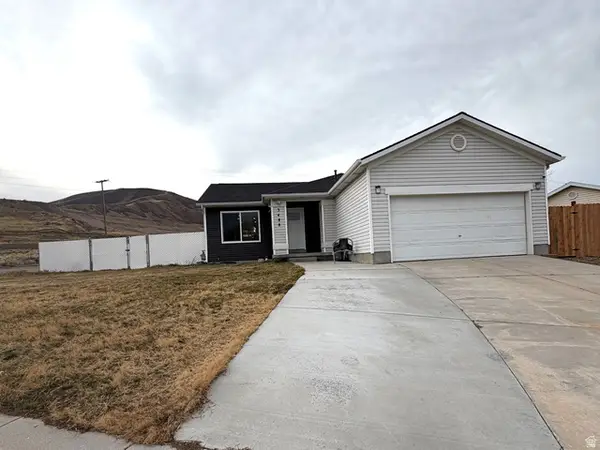 $584,900Active6 beds 4 baths2,460 sq. ft.
$584,900Active6 beds 4 baths2,460 sq. ft.3488 S Pyrite Dr, Magna, UT 84044
MLS# 2127983Listed by: COLDWELL BANKER REALTY (SALT LAKE-SUGAR HOUSE) - New
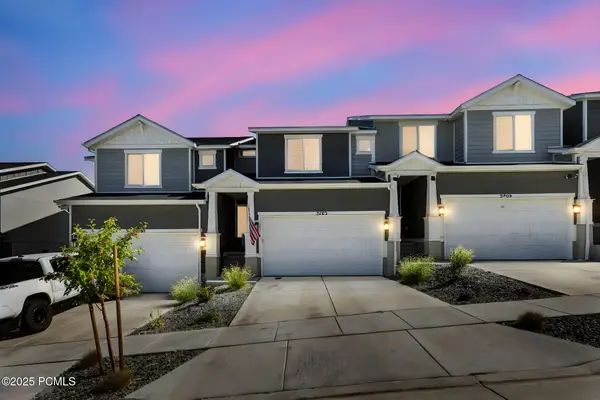 $418,000Active3 beds 3 baths2,187 sq. ft.
$418,000Active3 beds 3 baths2,187 sq. ft.3763 S Gold Bank Drive #1243, Magna, UT 84044
MLS# 12505257Listed by: REAL ESTATE ESSENTIALS - New
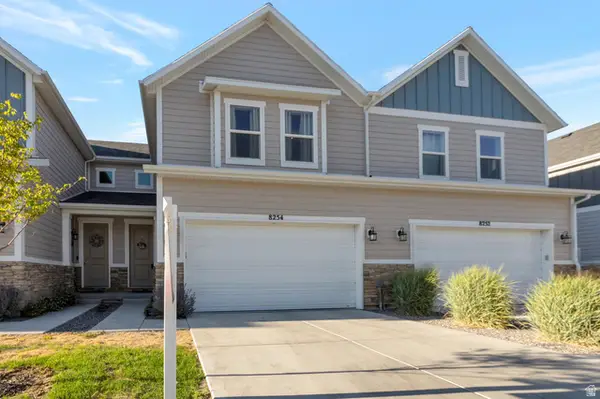 $451,500Active3 beds 3 baths2,334 sq. ft.
$451,500Active3 beds 3 baths2,334 sq. ft.8254 W Cascade View Way S, Magna, UT 84044
MLS# 2127875Listed by: NATIONAL REALTY NETWORK 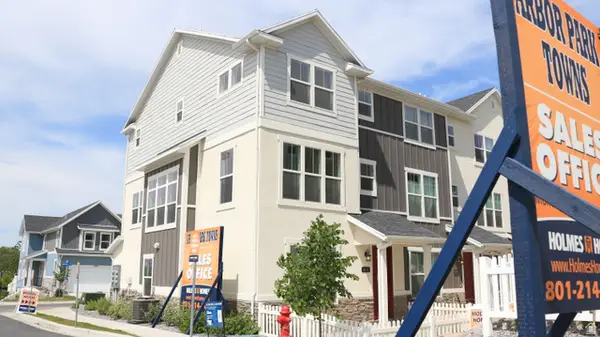 $469,900Pending3 beds 3 baths1,776 sq. ft.
$469,900Pending3 beds 3 baths1,776 sq. ft.8277 W Cascade Way, Magna, UT 84044
MLS# 2127794Listed by: HOLMES HOMES REALTY- New
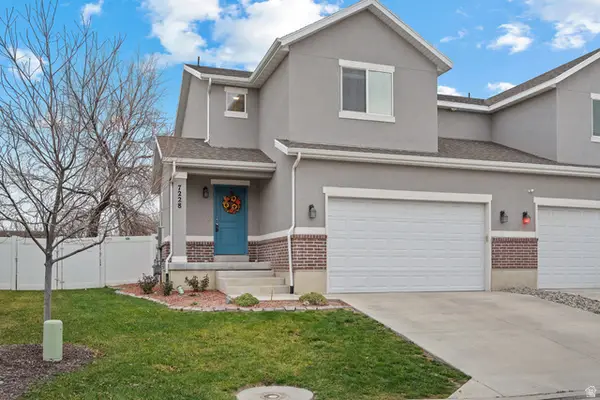 $410,000Active3 beds 3 baths2,121 sq. ft.
$410,000Active3 beds 3 baths2,121 sq. ft.7228 W Noyack Rd W, Magna, UT 84044
MLS# 2127775Listed by: UNITY GROUP REAL ESTATE LLC - New
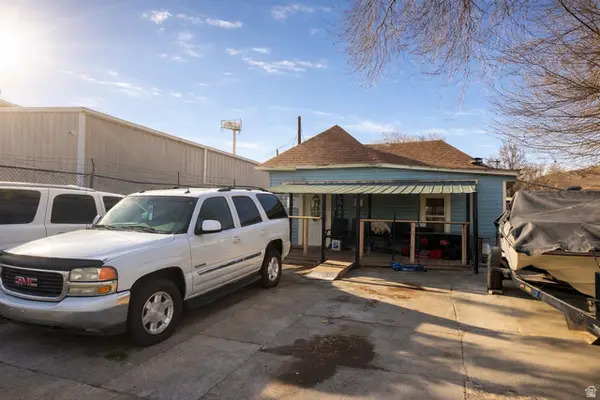 $390,000Active6 beds 2 baths2,448 sq. ft.
$390,000Active6 beds 2 baths2,448 sq. ft.2713 S 9200 W, Magna, UT 84044
MLS# 2127695Listed by: REALTYPATH LLC (INNOVATE) 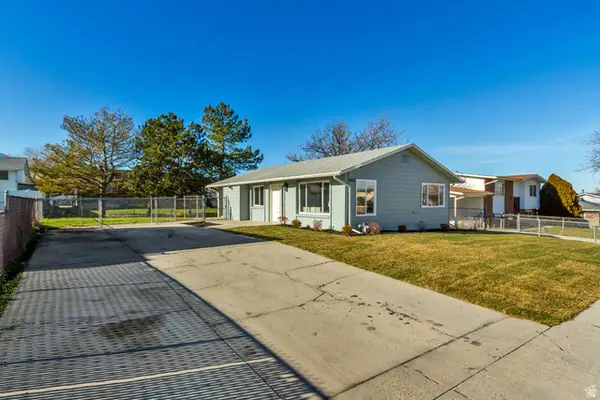 $425,000Active3 beds 2 baths2,304 sq. ft.
$425,000Active3 beds 2 baths2,304 sq. ft.3422 S 7895 W, Magna, UT 84044
MLS# 2127247Listed by: EAST AVENUE REAL ESTATE, LLC
