8758 W Trotter Mine Dr #441, Magna, UT 84044
Local realty services provided by:Better Homes and Gardens Real Estate Momentum
8758 W Trotter Mine Dr #441,Magna, UT 84044
$519,990
- 3 Beds
- 3 Baths
- 3,058 sq. ft.
- Single family
- Active
Listed by: rylee gagon
Office: d.r. horton, inc
MLS#:2087559
Source:SL
Price summary
- Price:$519,990
- Price per sq. ft.:$170.04
About this home
The Clover, a two-story, 3 bed, 2.5 bath floorplan in our Little Valley Gateway community in Magna, Utah, offers a classic aesthetic and flexibility with room to grow. Appliances and blinds included + $12,000 closing costs incentive! WALK OUT BASEMENT! When you enter the living space from your two-car garage, you'll be struck how the modern open-concept design meets timeless details: stainless steel appliances, laminate wood flooring, recessed lighting, Shaker cabinets, and large windows that flood the space with light. Whether you're entertaining friends in the dining area or relaxing in the living room, the layout creates an environment where conversation flows and memories are made. Entering through the front door gives you the option to head to the living space or to the bedrooms upstairs. The large primary bedroom features an en suite bathroom with a spacious vanity, full bathtub, private water closet, and a deep walk-in closet. Two comfortable secondary bedrooms, full bath, laundry room, and flex loft space round out the second floor. A plumbed unfinished basement offers you the option to grow whenever you need and however you like. Actual home may differ in color/material/options. Pictures are of finished homes of the same floor plan and may contain options/upgrades/ decorations/ furnishings not available at the advertised price. Ask me about our Great Rates! No representation or warranties are made regarding school districts and assignments; conduct your own investigation regarding current/future school boundaries. Buyer to verify all information. Model home has been converted, by appointment only.
Contact an agent
Home facts
- Year built:2025
- Listing ID #:2087559
- Added:182 day(s) ago
- Updated:November 25, 2025 at 11:57 AM
Rooms and interior
- Bedrooms:3
- Total bathrooms:3
- Full bathrooms:2
- Half bathrooms:1
- Living area:3,058 sq. ft.
Heating and cooling
- Cooling:Central Air
- Heating:Forced Air, Gas: Central
Structure and exterior
- Roof:Asphalt
- Year built:2025
- Building area:3,058 sq. ft.
- Lot area:0.08 Acres
Schools
- High school:Cyprus
- Middle school:Matheson
- Elementary school:Elk Run
Utilities
- Water:Culinary, Water Connected
- Sewer:Sewer Connected, Sewer: Connected
Finances and disclosures
- Price:$519,990
- Price per sq. ft.:$170.04
- Tax amount:$4,389
New listings near 8758 W Trotter Mine Dr #441
- New
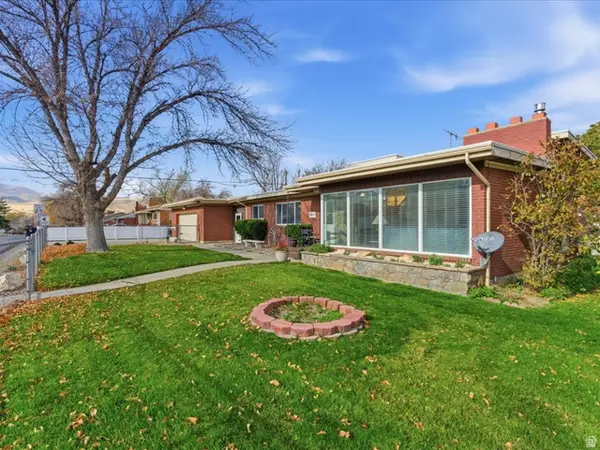 $529,500Active3 beds 2 baths1,936 sq. ft.
$529,500Active3 beds 2 baths1,936 sq. ft.8416 W 3370 S, Magna, UT 84044
MLS# 2124455Listed by: KW SOUTH VALLEY KELLER WILLIAMS - New
 $379,000Active3 beds 2 baths1,337 sq. ft.
$379,000Active3 beds 2 baths1,337 sq. ft.8468 W Meadow Bank Way S, Magna, UT 84044
MLS# 2124427Listed by: MILLER & COMPANY REAL ESTATE SERVICES, INC - Open Fri, 11am to 1pmNew
 $440,000Active3 beds 3 baths2,206 sq. ft.
$440,000Active3 beds 3 baths2,206 sq. ft.8552 W Bowie Dr S, Magna, UT 84044
MLS# 2123655Listed by: RANLIFE REAL ESTATE INC - New
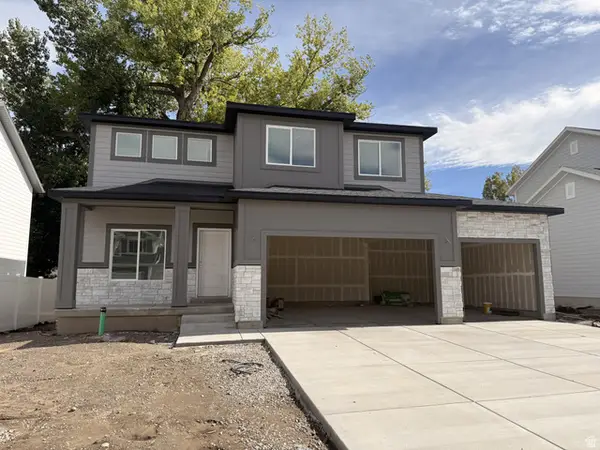 $604,900Active4 beds 3 baths2,698 sq. ft.
$604,900Active4 beds 3 baths2,698 sq. ft.2767 S Saysay Way #21, Magna, UT 84044
MLS# 2123702Listed by: PINPOINT REAL ESTATE - New
 $350,000Active2 beds 1 baths780 sq. ft.
$350,000Active2 beds 1 baths780 sq. ft.2637 S 8590 W, Magna, UT 84044
MLS# 2123226Listed by: OMADA REAL ESTATE - Open Sat, 11:30am to 1:30pmNew
 $429,999Active3 beds 2 baths1,399 sq. ft.
$429,999Active3 beds 2 baths1,399 sq. ft.8715 W Addie Dr S, Magna, UT 84044
MLS# 2123547Listed by: UNITY GROUP REAL ESTATE LLC - New
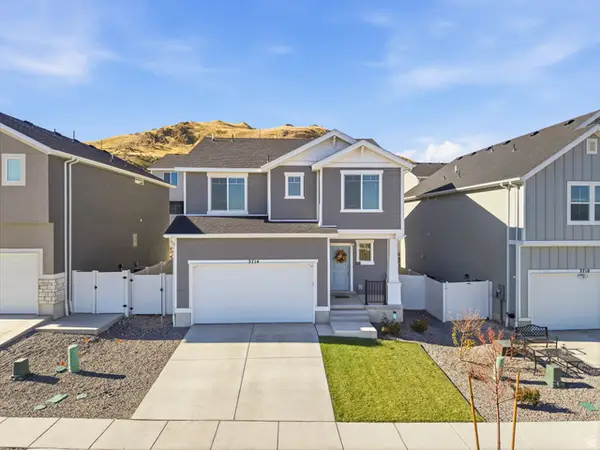 $530,000Active3 beds 3 baths2,908 sq. ft.
$530,000Active3 beds 3 baths2,908 sq. ft.3714 S Mineral Grove Dr W #392, Magna, UT 84044
MLS# 2123304Listed by: KW WESTFIELD - New
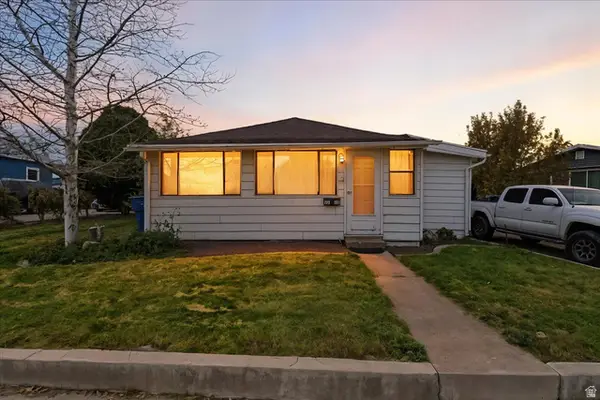 $335,000Active2 beds 1 baths1,140 sq. ft.
$335,000Active2 beds 1 baths1,140 sq. ft.2758 S Spencer Ave, Magna, UT 84044
MLS# 2123319Listed by: UNITY GROUP REAL ESTATE LLC - New
 $399,900Active3 beds 2 baths1,337 sq. ft.
$399,900Active3 beds 2 baths1,337 sq. ft.8457 W Loveridge Dr #1304, Magna, UT 84044
MLS# 2123087Listed by: PRESIDIO REAL ESTATE (SOUTH VALLEY) 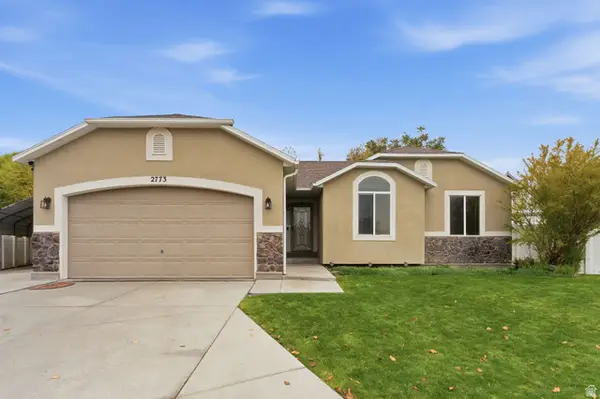 $500,000Active3 beds 2 baths2,215 sq. ft.
$500,000Active3 beds 2 baths2,215 sq. ft.2773 S Marwari Cir W, Magna, UT 84044
MLS# 2122802Listed by: KW UTAH REALTORS KELLER WILLIAMS (BRICKYARD)
