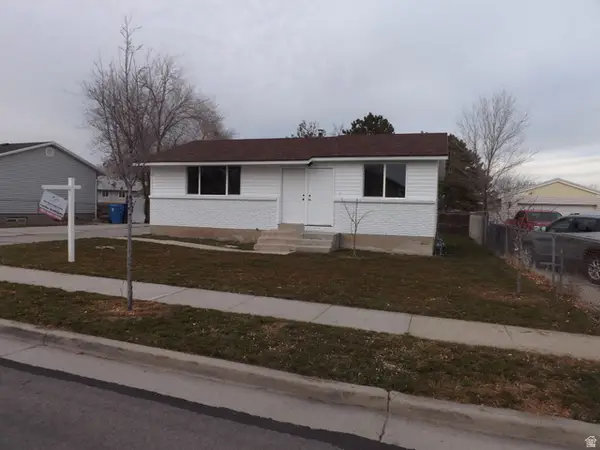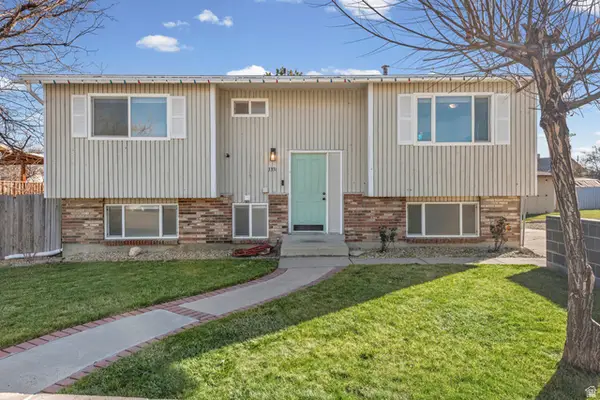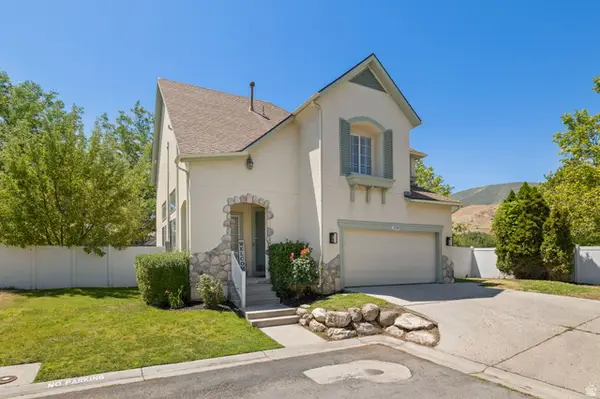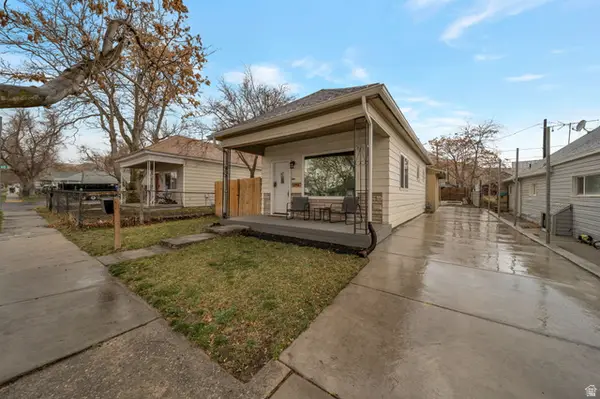8894 W Newmont Dr S #364, Magna, UT 84044
Local realty services provided by:Better Homes and Gardens Real Estate Momentum
8894 W Newmont Dr S #364,Magna, UT 84044
$620,000
- 3 Beds
- 3 Baths
- 3,294 sq. ft.
- Single family
- Active
Upcoming open houses
- Sat, Jan 2412:00 pm - 03:00 pm
Listed by: michael mcphie, faith mcphie
Office: equity real estate (advantage)
MLS#:2117090
Source:SL
Price summary
- Price:$620,000
- Price per sq. ft.:$188.22
- Monthly HOA dues:$60
About this home
Welcome home to this stunning Carter-style singlefamily residence by D.R. Horton, located in the Little Valley Gateway community, a perfect blend of modern finishes, spacious living, and surrounded by dramatic views of the mountains & valley vistas. This home is designed for both everyday convenience and future flexibility. Property Highlights: Total finished area ~3,294 sq ft. (1,427 sq ft upper, 953 sq ft main level; plus 914 sq ft unfinished basement ready for your vision). 3 bedrooms and 2 full baths on the upper floor (including a master suite), plus a half bath on the main level. Gourmet kitchen: Quartz countertops, designer cabinetry with hardware, stainlesssteel Whirlpool gas range and matching appliances. Quality finishes: Durable laminate flooring throughout the main living areas, accompanied by sleek designer touches. Walkout basement ideal for a future family room, theater, or additional bedrooms with easy access to backyard. The 3car garage offers generous space/capacity, excellent for vehicles, projects, or storage. Community advantages: Hassle-free landscaping, multiple parks, clubhouse with entertaining space, pools, walking trails, and playgrounds. It's rare to find a next to new home with this level of finish, this kind of footprint, and these views - the Oquirrh Mountains and sweeping valley panoramas become part of your everyday experience. Neighborhood & Area Benefits: Little Valley Gateway is a thoughtfully planned new home community nestled along the western edge of the Salt Lake Valley. You'll find Resort-like amenities to include: walking and nature trails, parks, pickle-ball and basketball courts, playgrounds, and a community pool & clubhouse. Convenient location/access: Quick connection to Highway201, putting the greater Salt Lake metro, the International Airport, and major venues all within easy reach. Schools (Granite School District): Elk Run Elementary (K6) Scott M. Matheson Jr. High (78) Cyprus High (912). Dining & Shopping nearby: Local favorites like El Habanero Mezquite Mexican Grill, Randall Bakery, and the historic Colosimo's Original Sausage Factory. Groceries at Smith's, Walmart, WinCo, and other markets are just minutes away. Recreation & entertainment: Great Salt Lake State Park & marina for boating, birdwatching, and lake access. Nearby venues like the America First Credit Union Amphitheater, The Great Saltair, and Utah Olympic Oval offer concerts, events, and athletic amenities. Magna Recreation Center with fitness, pools, and community programs. Why You'll Love It Here: This home strikes an exceptional balance - upscale finishes, functional spaces, and a blank canvas in the unfinished lower level. The community's low-maintenance landscaping and access to resort-style amenities mean more time enjoying life and less time doing yard work. And with proximity to schools, shops, dining, and city amenities, you'll enjoy both tranquility and connectivity. Don't miss your chance to own a truly standout home in Magna with the "wow" factor in views, space, and community perks. Schedule your private showing today - this won't last!
Contact an agent
Home facts
- Year built:2023
- Listing ID #:2117090
- Added:91 day(s) ago
- Updated:January 11, 2026 at 12:00 PM
Rooms and interior
- Bedrooms:3
- Total bathrooms:3
- Full bathrooms:2
- Half bathrooms:1
- Living area:3,294 sq. ft.
Heating and cooling
- Cooling:Central Air
- Heating:Forced Air, Gas: Central
Structure and exterior
- Roof:Asphalt
- Year built:2023
- Building area:3,294 sq. ft.
- Lot area:0.14 Acres
Schools
- High school:Cyprus
- Middle school:Matheson
- Elementary school:Elk Run
Utilities
- Water:Culinary, Water Connected
- Sewer:Sewer Connected, Sewer: Connected, Sewer: Public
Finances and disclosures
- Price:$620,000
- Price per sq. ft.:$188.22
- Tax amount:$4,064
New listings near 8894 W Newmont Dr S #364
- New
 $115,000Active3 beds 2 baths1,248 sq. ft.
$115,000Active3 beds 2 baths1,248 sq. ft.3704 S Copper Dr W #62, Magna, UT 84044
MLS# 2130034Listed by: P.R.C. REALTY - New
 $459,000Active3 beds 3 baths2,187 sq. ft.
$459,000Active3 beds 3 baths2,187 sq. ft.3851 S Iron Monarch Dr #1295, Magna, UT 84044
MLS# 2130025Listed by: BLUE DIAMOND REALTY LLC - New
 $474,900Active4 beds 2 baths1,836 sq. ft.
$474,900Active4 beds 2 baths1,836 sq. ft.8129 W Armoridge Cir, Magna, UT 84044
MLS# 2129770Listed by: EQUITY REAL ESTATE (SOLID) - New
 $439,999Active4 beds 2 baths1,848 sq. ft.
$439,999Active4 beds 2 baths1,848 sq. ft.7478 W Washington Rd, Magna, UT 84044
MLS# 2129693Listed by: REAL ESTATE CORPORATION PC / THE - New
 $470,000Active5 beds 4 baths2,247 sq. ft.
$470,000Active5 beds 4 baths2,247 sq. ft.3746 S Gold Bank Drive Dr W #1233, Magna, UT 84044
MLS# 2129630Listed by: PAK HOME REALTY - New
 $455,500Active5 beds 2 baths1,826 sq. ft.
$455,500Active5 beds 2 baths1,826 sq. ft.3331 S Sidney Way, Magna, UT 84044
MLS# 2129391Listed by: REALTY ONE GROUP SIGNATURE (SOUTH VALLEY) - New
 $530,000Active5 beds 4 baths2,780 sq. ft.
$530,000Active5 beds 4 baths2,780 sq. ft.3584 S Autumn Gate Ct, Magna, UT 84044
MLS# 2129307Listed by: WINDERMERE REAL ESTATE - New
 $335,000Active2 beds 1 baths800 sq. ft.
$335,000Active2 beds 1 baths800 sq. ft.2746 S 9150 W, Magna, UT 84044
MLS# 2129196Listed by: COLE WEST REAL ESTATE, LLC - New
 $1,899,000Active1.12 Acres
$1,899,000Active1.12 Acres7237 W 3500 S, Magna, UT 84044
MLS# 2129114Listed by: GOBE, LLC - New
 $430,000Active2 beds 1 baths2,364 sq. ft.
$430,000Active2 beds 1 baths2,364 sq. ft.3641 S Country West Dr W, Magna, UT 84044
MLS# 2129034Listed by: BLUE DIAMOND REALTY LLC
