263 E Fish Hatchery Rd, Mantua, UT 84324
Local realty services provided by:Better Homes and Gardens Real Estate Momentum
263 E Fish Hatchery Rd,Mantua, UT 84324
$875,000
- 4 Beds
- 4 Baths
- 4,758 sq. ft.
- Single family
- Active
Listed by: andy berchtold
Office: besst realty group llc. (brigham city)
MLS#:2116499
Source:SL
Price summary
- Price:$875,000
- Price per sq. ft.:$183.9
About this home
Have you been waiting for an incredible home in Mantua? This one might just check off all of the boxes. The home is a vaulted two story with an unfinished basement. The main level has tons of natural light and is wide and open. There is a large kitchen / great room area as well as a very big gathering area in the front of the home with great views and a gas fireplace. There is a bedroom on the main floor that would also make a great office. Upstairs you will find an additional 3 bedrooms and 2 baths as well as another living space. There is a great upper deck as well as a lower deck area. The basement has tons of potential and has a great workshop area with an outside entrance. The home has two large covered RV parking spots and a massive 40 x 60 garage that has a 14 foot door. The garage is insulated and has it's own heater. The yard is fenced and fully landscaped. There is a huge circular driveway and tons of space and incredible views in all directions. Come and see the possibilities of this home today!
Contact an agent
Home facts
- Year built:1983
- Listing ID #:2116499
- Added:230 day(s) ago
- Updated:February 26, 2026 at 12:09 PM
Rooms and interior
- Bedrooms:4
- Total bathrooms:4
- Full bathrooms:2
- Half bathrooms:2
- Living area:4,758 sq. ft.
Heating and cooling
- Cooling:Central Air
- Heating:Forced Air, Gas: Central
Structure and exterior
- Roof:Wood
- Year built:1983
- Building area:4,758 sq. ft.
- Lot area:0.61 Acres
Schools
- High school:Box Elder
- Middle school:Box Elder
Utilities
- Water:Culinary, Water Connected
- Sewer:Septic Tank, Sewer: Septic Tank
Finances and disclosures
- Price:$875,000
- Price per sq. ft.:$183.9
- Tax amount:$3,259
New listings near 263 E Fish Hatchery Rd
 $699,000Active6 beds 4 baths4,140 sq. ft.
$699,000Active6 beds 4 baths4,140 sq. ft.214 W Center St, Mantua, UT 84324
MLS# 2130646Listed by: BESST REALTY GROUP LLC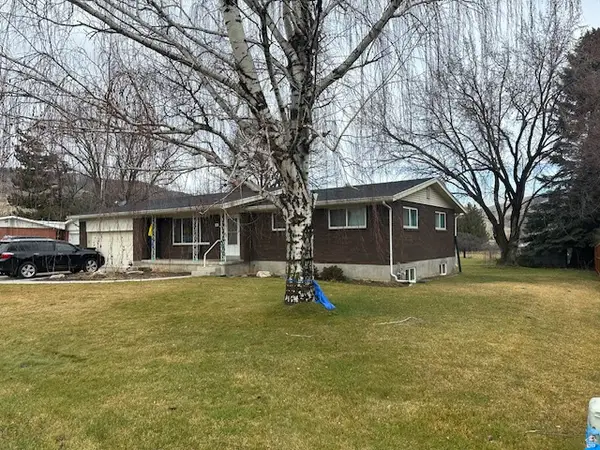 $539,000Active5 beds 3 baths2,822 sq. ft.
$539,000Active5 beds 3 baths2,822 sq. ft.67 E Center St, Mantua, UT 84324
MLS# 2129662Listed by: FROERER REAL ESTATE AND PROPERTY MANAGEMENT LLC $1,075,000Active4 beds 4 baths3,897 sq. ft.
$1,075,000Active4 beds 4 baths3,897 sq. ft.669 S 150 E, Mantua, UT 84324
MLS# 2129505Listed by: REALTYPATH LLC (SUMMIT)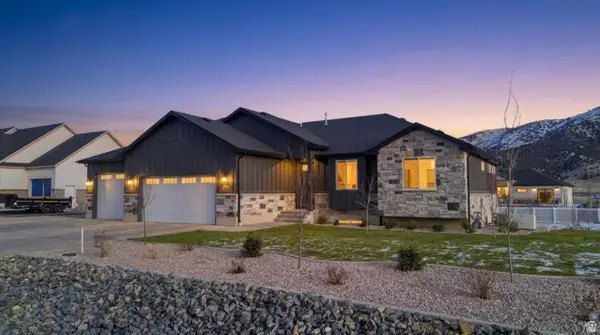 $932,000Active6 beds 4 baths3,922 sq. ft.
$932,000Active6 beds 4 baths3,922 sq. ft.553 S Lake View Dr, Mantua, UT 84324
MLS# 2128904Listed by: REALTYPATH LLC (CACHE VALLEY) $1,350,000Active3 beds 4 baths6,400 sq. ft.
$1,350,000Active3 beds 4 baths6,400 sq. ft.534 E Fish Hatchery Rd, Mantua, UT 84324
MLS# 2122179Listed by: PRESIDIO REAL ESTATE (SOUTH VALLEY)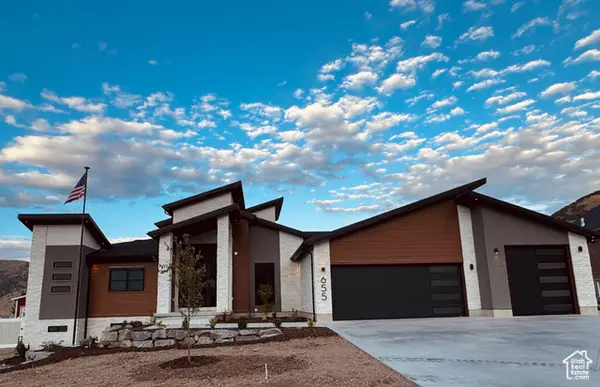 $1,599,000Pending6 beds 6 baths6,047 sq. ft.
$1,599,000Pending6 beds 6 baths6,047 sq. ft.655 Wilard Peak Rd, Mantua, UT 84324
MLS# 2080009Listed by: EQUITY REAL ESTATE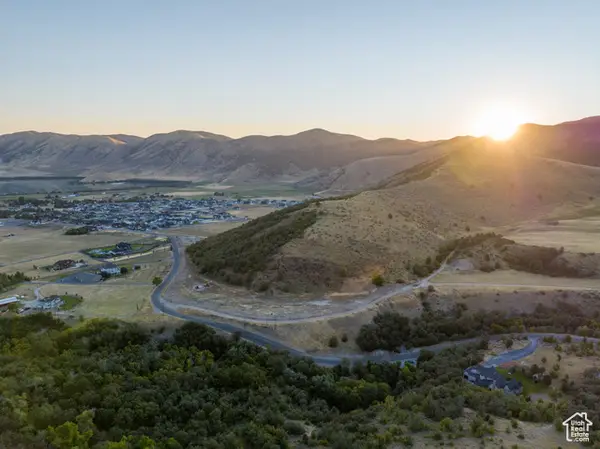 $500,000Active9.09 Acres
$500,000Active9.09 Acres1623 S Willard Peak Rd #1, Mantua, UT 84324
MLS# 2031388Listed by: KW SUCCESS KELLER WILLIAMS REALTY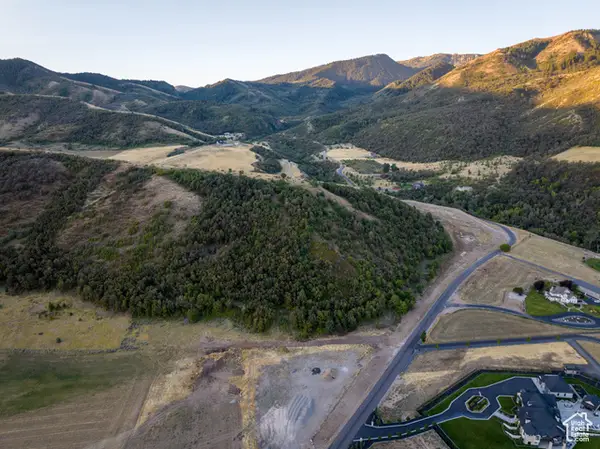 $500,000Active9.28 Acres
$500,000Active9.28 Acres1705 S Willard Peak #2, Mantua, UT 84324
MLS# 2031389Listed by: KW SUCCESS KELLER WILLIAMS REALTY

