1096 N 1000 E, Mapleton, UT 84664
Local realty services provided by:Better Homes and Gardens Real Estate Momentum
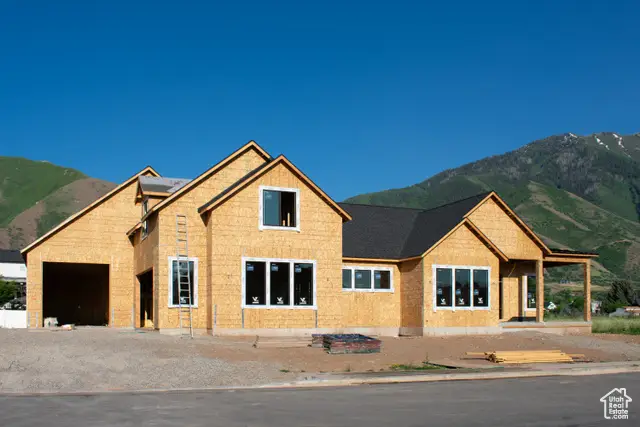
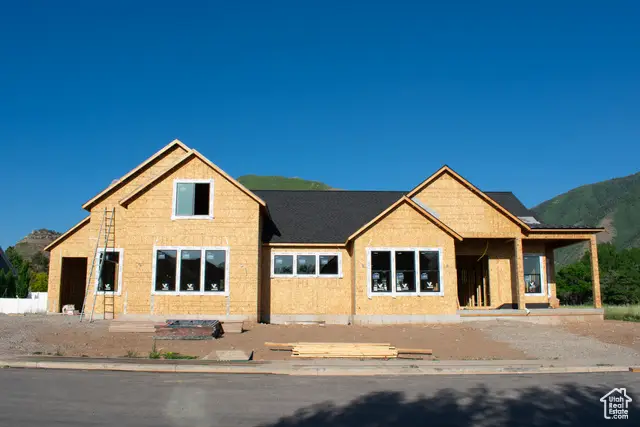
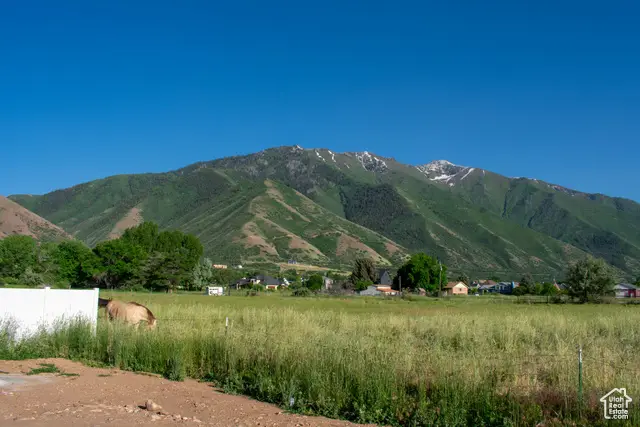
Listed by:martha mcmullin
Office:the group real estate, llc.
MLS#:2089590
Source:SL
Price summary
- Price:$2,390,000
- Price per sq. ft.:$316.01
About this home
UNDER CONSTRUCTION Elegant and modern 6-bedroom dream home in Mapleton (estimated finish Sept 2025)! Located on a quiet, private street and designed to take advantage of breathtaking mountain views. The floor plan focuses on comfortable family living and showcases a designer kitchen, spacious walk-in pantry, plus gorgeous light-filled rooms and patios that beg you to relax and take in the views. Main floor master bedroom and upstairs loft have so many possibilities! A basement theater room and additional finished huge "bonus" room are perfect for family enjoyment. Thoughtful and flexible multi-gen floor plans feature a mother-in-law suite possible ADU in the basement with it's own separate entrance. Spacious storage room under the back patio with cold storage under the front patio. Attached 35' RV/boat storage with oversized 2-car garage and plenty of slab parking besides. Landscaping will be finished per spec at the full list price. Now is the perfect time to purchase this custom home as some personalized interior options can still be accommodated. Call agent today for tour and more information. Square footage from building plans, all to be verified by seller.
Contact an agent
Home facts
- Year built:2025
- Listing Id #:2089590
- Added:71 day(s) ago
- Updated:August 15, 2025 at 11:04 AM
Rooms and interior
- Bedrooms:6
- Total bathrooms:6
- Full bathrooms:2
- Half bathrooms:1
- Living area:7,563 sq. ft.
Heating and cooling
- Cooling:Central Air
- Heating:Gas: Central
Structure and exterior
- Roof:Asphalt
- Year built:2025
- Building area:7,563 sq. ft.
- Lot area:0.42 Acres
Schools
- High school:Maple Mountain
- Middle school:Mapleton Jr
- Elementary school:Hobble Creek
Utilities
- Water:Culinary, Water Connected
- Sewer:Sewer Connected, Sewer: Connected
Finances and disclosures
- Price:$2,390,000
- Price per sq. ft.:$316.01
- Tax amount:$3,000
New listings near 1096 N 1000 E
- New
 $406,652Active4 beds 3 baths2,335 sq. ft.
$406,652Active4 beds 3 baths2,335 sq. ft.4804 S Alder Dr #116, Mapleton, UT 84664
MLS# 2105280Listed by: UTAH KEY REAL ESTATE, LLC - Open Sat, 11am to 1pmNew
 $110,000Active0.89 Acres
$110,000Active0.89 Acres19847 E Sky Wagon Circle, Willow, AK 99688
MLS# 25-10511Listed by: SSS COMMERCIAL REAL ESTATE - New
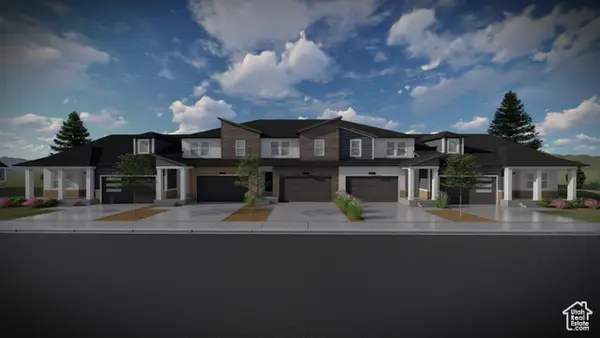 $543,900Active5 beds 3 baths3,672 sq. ft.
$543,900Active5 beds 3 baths3,672 sq. ft.4839 S Heartwood Rd #460, Mapleton, UT 84664
MLS# 2105137Listed by: EDGE REALTY - New
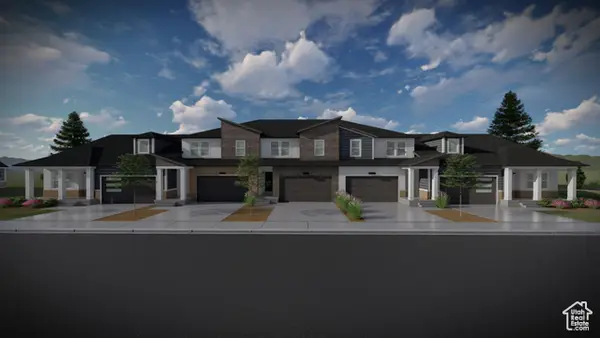 $541,900Active5 beds 3 baths3,672 sq. ft.
$541,900Active5 beds 3 baths3,672 sq. ft.4817 S Heartwood Rd #456, Mapleton, UT 84664
MLS# 2105118Listed by: EDGE REALTY - New
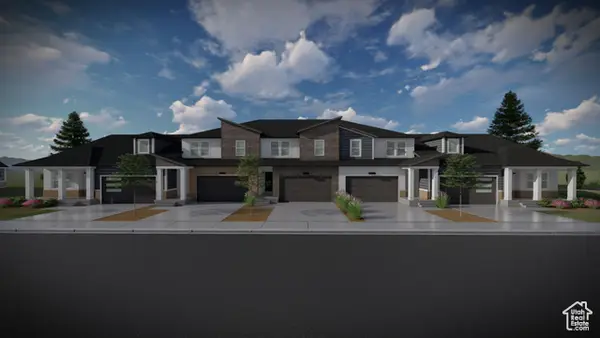 $452,900Active4 beds 3 baths2,412 sq. ft.
$452,900Active4 beds 3 baths2,412 sq. ft.4823 S Heartwood Rd #457, Mapleton, UT 84664
MLS# 2105124Listed by: EDGE REALTY - New
 $450,900Active3 beds 3 baths2,280 sq. ft.
$450,900Active3 beds 3 baths2,280 sq. ft.4835 S Heartwood Rd #459, Mapleton, UT 84664
MLS# 2105132Listed by: EDGE REALTY - New
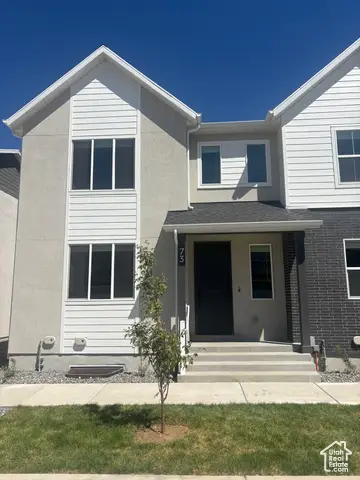 $449,990Active4 beds 4 baths2,304 sq. ft.
$449,990Active4 beds 4 baths2,304 sq. ft.73 S Lunar Way #384, Mapleton, UT 84664
MLS# 2104691Listed by: VISIONARY REAL ESTATE - New
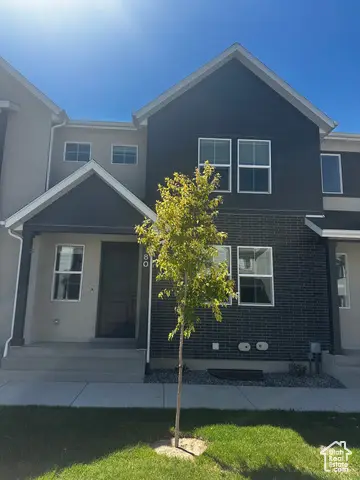 $434,990Active3 beds 4 baths2,302 sq. ft.
$434,990Active3 beds 4 baths2,302 sq. ft.80 S Moonlit Rd, Mapleton, UT 84664
MLS# 2104646Listed by: VISIONARY REAL ESTATE 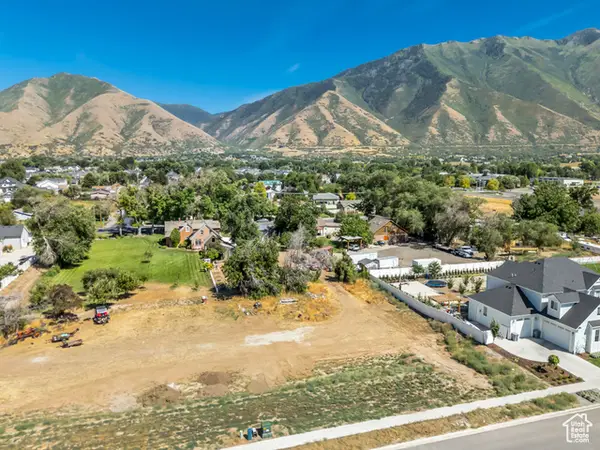 $400,000Pending0.45 Acres
$400,000Pending0.45 Acres542 N 420 W #66, Mapleton, UT 84664
MLS# 2104470Listed by: CENTURY 21 LIFESTYLE REAL ESTATE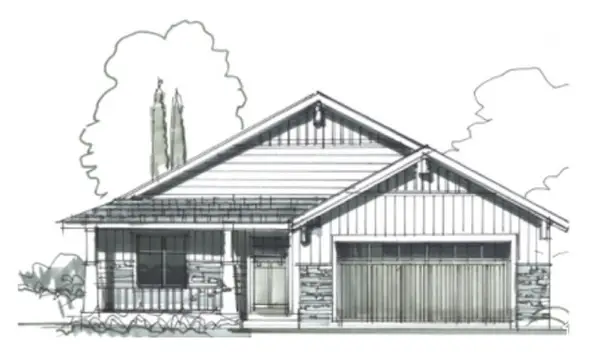 $741,300Pending4 beds 3 baths3,025 sq. ft.
$741,300Pending4 beds 3 baths3,025 sq. ft.218 N 1140 W, Mapleton, UT 84664
MLS# 2104441Listed by: SUMMIT REALTY, INC.
