1142 W 220 N, Mapleton, UT 84664
Local realty services provided by:Better Homes and Gardens Real Estate Momentum
1142 W 220 N,Mapleton, UT 84664
$689,900
- 4 Beds
- 3 Baths
- 3,309 sq. ft.
- Single family
- Active
Listed by: michele mills
Office: summit realty, inc.
MLS#:2103767
Source:SL
Price summary
- Price:$689,900
- Price per sq. ft.:$208.49
- Monthly HOA dues:$150
About this home
$20k BUILDER INCENTIVE and $4k PREFERRED LENDER INCENTIVE!! Our Groveland floor plan, designed with an open concept to enhance your living experience. The 9-foot ceilings on the main floor add extra openness to the living area that includes a family room, dining area, office and kitchen. The beautiful kitchen includes white ceiling height upper cabinets, quartz countertops and large island making the space ideal for family gatherings and entertaining. The upstairs features 4 spacious bedrooms and a study nook. The neighborhood has abundant common area, minimizing yard maintenance while keeping a comfortable neighborhood feel. The park includes pickleball, pavilion, and playground. Home price includes common area landscaping and backyard fence. Taxes based on lot value only. Sq. ft. as per builder's plan. Buyer & BB to verify all information
Contact an agent
Home facts
- Year built:2025
- Listing ID #:2103767
- Added:144 day(s) ago
- Updated:December 30, 2025 at 12:03 PM
Rooms and interior
- Bedrooms:4
- Total bathrooms:3
- Full bathrooms:2
- Half bathrooms:1
- Living area:3,309 sq. ft.
Heating and cooling
- Cooling:Central Air
- Heating:Forced Air, Gas: Central
Structure and exterior
- Roof:Asphalt
- Year built:2025
- Building area:3,309 sq. ft.
- Lot area:0.06 Acres
Schools
- High school:Maple Mountain
- Middle school:Mapleton Jr
- Elementary school:Maple Ridge
Utilities
- Water:Culinary, Water Connected
- Sewer:Sewer Connected, Sewer: Connected, Sewer: Public
Finances and disclosures
- Price:$689,900
- Price per sq. ft.:$208.49
- Tax amount:$1
New listings near 1142 W 220 N
- New
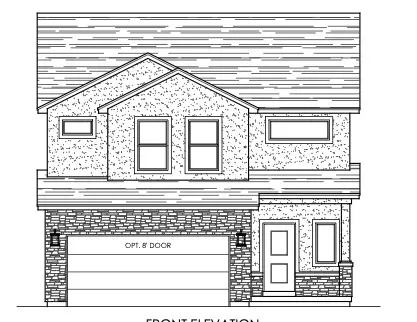 $484,900Active3 beds 3 baths2,686 sq. ft.
$484,900Active3 beds 3 baths2,686 sq. ft.3762 S Powderwood Ln #227, Sterling, UT 84665
MLS# 2128195Listed by: KW WESTFIELD - New
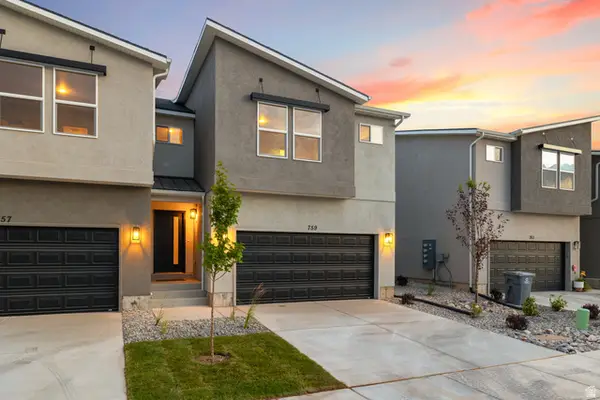 $399,900Active4 beds 3 baths2,353 sq. ft.
$399,900Active4 beds 3 baths2,353 sq. ft.4016 S Ironwood Ln #426, Mapleton, UT 84664
MLS# 2128197Listed by: KW WESTFIELD - Open Sat, 11am to 2pmNew
 $2,250,000Active6 beds 6 baths7,563 sq. ft.
$2,250,000Active6 beds 6 baths7,563 sq. ft.1096 N 1000 E, Mapleton, UT 84664
MLS# 2127857Listed by: THE GROUP REAL ESTATE, LLC - New
 $669,900Active4 beds 3 baths3,040 sq. ft.
$669,900Active4 beds 3 baths3,040 sq. ft.529 N Haven Dr, Mapleton, UT 84664
MLS# 2127594Listed by: JUPIDOOR LLC 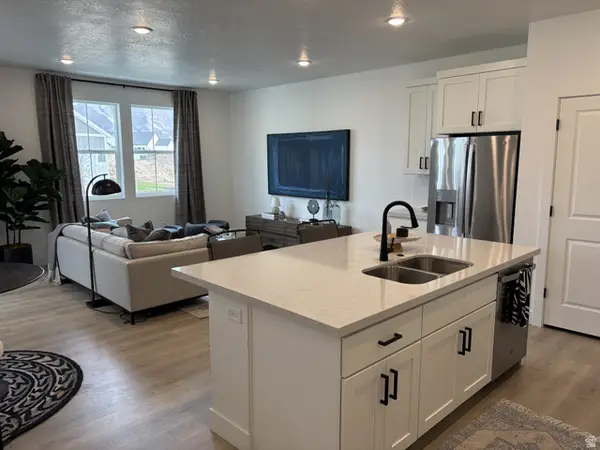 $444,990Active3 beds 4 baths2,304 sq. ft.
$444,990Active3 beds 4 baths2,304 sq. ft.77 S Lunar Way #385, Mapleton, UT 84664
MLS# 2127194Listed by: VISIONARY REAL ESTATE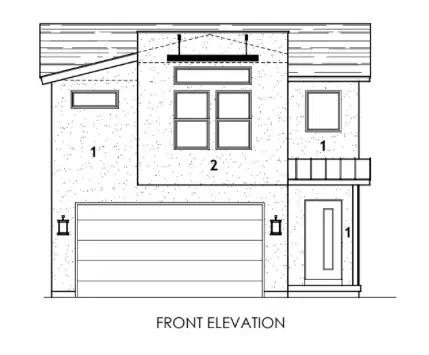 $484,900Active3 beds 3 baths2,790 sq. ft.
$484,900Active3 beds 3 baths2,790 sq. ft.3773 S Powderwood Ln, Mapleton, UT 84664
MLS# 2127084Listed by: KW WESTFIELD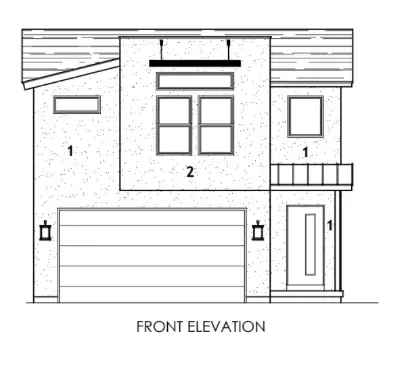 $464,900Active3 beds 3 baths2,362 sq. ft.
$464,900Active3 beds 3 baths2,362 sq. ft.3897 S Powderwood Ln #218, Mapleton, UT 84664
MLS# 2127064Listed by: KW WESTFIELD $1,449,900Active5 beds 4 baths5,081 sq. ft.
$1,449,900Active5 beds 4 baths5,081 sq. ft.667 N 550 W, Mapleton, UT 84664
MLS# 2126688Listed by: BYBEE & CO REALTY, LLC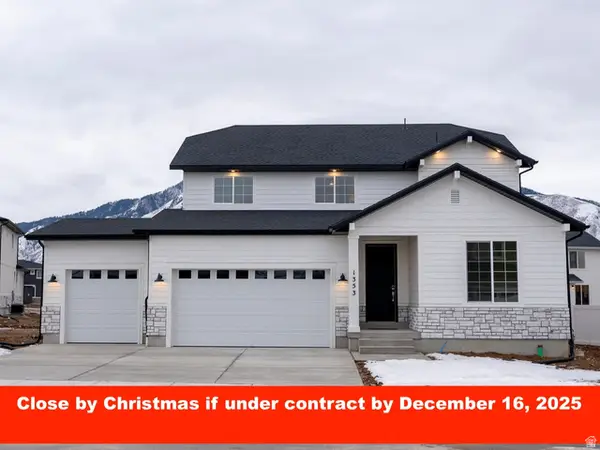 $849,999Active4 beds 3 baths4,018 sq. ft.
$849,999Active4 beds 3 baths4,018 sq. ft.1353 W Mapleton Ct, Mapleton, UT 84664
MLS# 2126669Listed by: G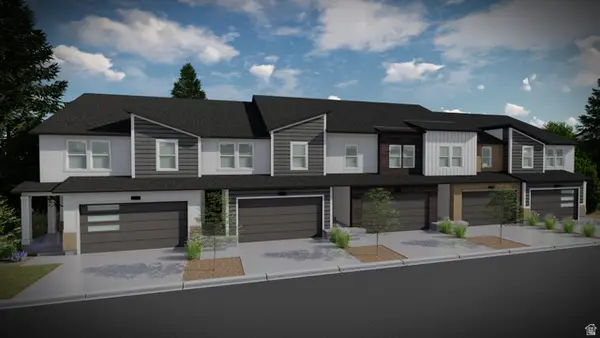 $458,900Active3 beds 3 baths2,280 sq. ft.
$458,900Active3 beds 3 baths2,280 sq. ft.4816 S Heartwood Rd #423, Mapleton, UT 84664
MLS# 2126459Listed by: EDGE REALTY
