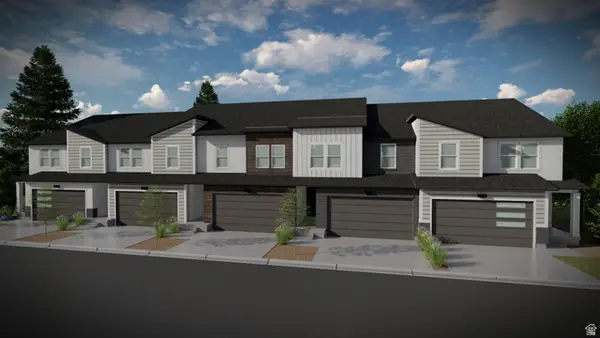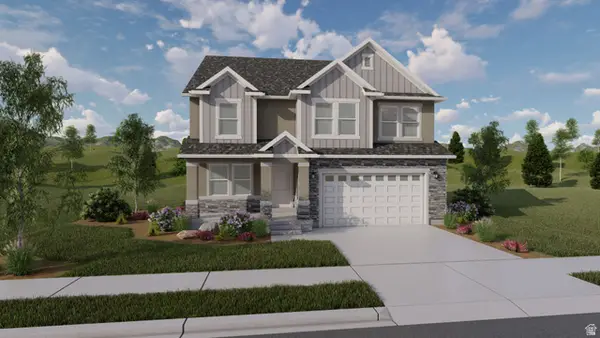204 S Troy St, Mapleton, UT 84664
Local realty services provided by:Better Homes and Gardens Real Estate Momentum
204 S Troy St,Mapleton, UT 84664
$2,950,000
- 6 Beds
- 5 Baths
- 7,101 sq. ft.
- Single family
- Active
Listed by: scot j hazard, cory a maxson
Office: the real estate group
MLS#:2101537
Source:SL
Price summary
- Price:$2,950,000
- Price per sq. ft.:$415.43
About this home
Come experience refined living in this newly constructed luxury home in Mapleton Estates, crafted with Parade of Homeslevel finishes and modern comfort throughout. Sitting on a .56-acre lot along the Mapleton bench, this 7,100 square foot home is designed for elevated living, world class comfort, and offers panoramic views of Utah Lake, the valley, and surrounding mountains. Nearing completion. Exterior details include natural copper gutters, Hardie Board siding, and natural stone-a timeless, low-maintenance mix with minimal yard upkeep. Inside, enjoy main floor living and large open spaces filled with light. The main level features a spacious owner's suite with a spa-style bath, soaking tub, and walk-in closet. Gourmet kitchen includes custom cabinetry, a butler's pantry, and quality appliances, beautiful, and built to last. Designed for both comfort and play! The home includes a private gym, sauna, indoor cold plunge, pool, and a built-in spa on the deck. HIGHLIGHT - A regulation-size indoor pickleball court that also doubles as a full-size half-court for basketball-an incredible year-round amenity. Energy efficiency is top-tier with ZIP System exterior sheathing, AdvanTech flooring system (waterproof and squeak free), dual-stage variable speed HVAC with zoning capabilities, R-50 attic insulation, and R-24 BIBS walls. Quiet, comfortable, and efficient. Includes a 1-year builder warranty. Minutes from schools, recreation, and everything Utah Valley has to offer!
Contact an agent
Home facts
- Year built:2025
- Listing ID #:2101537
- Added:108 day(s) ago
- Updated:November 15, 2025 at 12:19 AM
Rooms and interior
- Bedrooms:6
- Total bathrooms:5
- Full bathrooms:4
- Half bathrooms:1
- Living area:7,101 sq. ft.
Heating and cooling
- Cooling:Central Air
- Heating:Gas: Central
Structure and exterior
- Roof:Asphalt, Metal
- Year built:2025
- Building area:7,101 sq. ft.
- Lot area:0.56 Acres
Schools
- High school:Maple Mountain
- Middle school:Mapleton Jr
- Elementary school:Mapleton
Utilities
- Water:Culinary, Water Connected
- Sewer:Sewer Connected, Sewer: Connected, Sewer: Public
Finances and disclosures
- Price:$2,950,000
- Price per sq. ft.:$415.43
- Tax amount:$4,100
New listings near 204 S Troy St
- New
 $470,900Active3 beds 3 baths2,321 sq. ft.
$470,900Active3 beds 3 baths2,321 sq. ft.4764 S Heartwood Rd #431, Mapleton, UT 84664
MLS# 2122725Listed by: EDGE REALTY - New
 $458,900Active4 beds 3 baths2,412 sq. ft.
$458,900Active4 beds 3 baths2,412 sq. ft.4758 S Heartwood Rd #432, Mapleton, UT 84664
MLS# 2122770Listed by: EDGE REALTY - New
 $454,900Active3 beds 3 baths2,280 sq. ft.
$454,900Active3 beds 3 baths2,280 sq. ft.4752 S Heartwood Rd #433, Mapleton, UT 84664
MLS# 2122773Listed by: EDGE REALTY - New
 $650,000Active1.07 Acres
$650,000Active1.07 Acres1377 E Maple St, Mapleton, UT 84664
MLS# 2122784Listed by: OMADA REAL ESTATE - New
 $75,000Active19.98 Acres
$75,000Active19.98 Acres201 Hidden Canyon Dr #201, Kanab, UT 84741
MLS# 2121992Listed by: ONE RATE REAL ESTATE,LLC - Open Sat, 11am to 1pmNew
 $1,499,900Active5 beds 4 baths5,359 sq. ft.
$1,499,900Active5 beds 4 baths5,359 sq. ft.525 N 420 W, Mapleton, UT 84664
MLS# 2122392Listed by: CENTURY 21 LIFESTYLE REAL ESTATE - New
 $844,900Active3 beds 3 baths3,655 sq. ft.
$844,900Active3 beds 3 baths3,655 sq. ft.1567 W 600 N #26, Mapleton, UT 84664
MLS# 2122223Listed by: KW WESTFIELD - New
 $75,000Active19.98 Acres
$75,000Active19.98 Acres204 Hidden Canyon Dr #201, Kanab, UT 84741
MLS# 2121992Listed by: ONE RATE REAL ESTATE,LLC  $719,900Pending3 beds 3 baths3,434 sq. ft.
$719,900Pending3 beds 3 baths3,434 sq. ft.4576 S Redbud Rd #611, Mapleton, UT 84664
MLS# 2121910Listed by: EDGE REALTY- New
 $325,900Active3 beds 2 baths1,272 sq. ft.
$325,900Active3 beds 2 baths1,272 sq. ft.693 W 4500 S #O304, Mapleton, UT 84664
MLS# 2121885Listed by: EDGE REALTY
