21 S Crimson Way #310, Mapleton, UT 84664
Local realty services provided by:Better Homes and Gardens Real Estate Momentum
21 S Crimson Way #310,Mapleton, UT 84664
$866,000
- 5 Beds
- 4 Baths
- 3,202 sq. ft.
- Single family
- Active
Listed by: mindee gurney
Office: regal homes realty
MLS#:2109738
Source:SL
Price summary
- Price:$866,000
- Price per sq. ft.:$270.46
- Monthly HOA dues:$25
About this home
Introducing the stunning Cambridge floor plan in Mapleton's Parkside community! Thoughtfully designed for those who love space, comfort, and modern luxury, this home features a spacious open-concept layout, a 3-car garage, and beautiful natural light throughout. Located just steps from Maple Grove Park, scenic walking trails, and peaceful green space, this home offers the perfect blend of convenience and outdoor living. Exterior photos shown are of the actual home and Interior photos shown are of the same floor plan as an example-final finishes will vary. Estimated completion: December 2025. Buyer incentives available-contact me for details. Buyer to verify all and obtain own independent measurements.
Contact an agent
Home facts
- Year built:2025
- Listing ID #:2109738
- Added:147 day(s) ago
- Updated:February 13, 2026 at 12:05 PM
Rooms and interior
- Bedrooms:5
- Total bathrooms:4
- Full bathrooms:3
- Half bathrooms:1
- Living area:3,202 sq. ft.
Heating and cooling
- Cooling:Central Air
- Heating:Forced Air, Gas: Central
Structure and exterior
- Roof:Asphalt
- Year built:2025
- Building area:3,202 sq. ft.
- Lot area:0.2 Acres
Schools
- High school:Maple Mountain
- Middle school:Mapleton Jr
- Elementary school:Maple Ridge
Utilities
- Water:Irrigation, Water Connected
- Sewer:Sewer Connected, Sewer: Connected, Sewer: Public
Finances and disclosures
- Price:$866,000
- Price per sq. ft.:$270.46
- Tax amount:$1
New listings near 21 S Crimson Way #310
- New
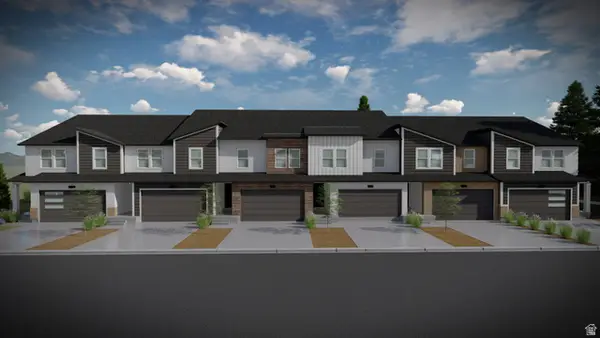 $463,900Active3 beds 3 baths2,280 sq. ft.
$463,900Active3 beds 3 baths2,280 sq. ft.5218 S Acacia Dr #810, Mapleton, UT 84664
MLS# 2136596Listed by: EDGE REALTY - New
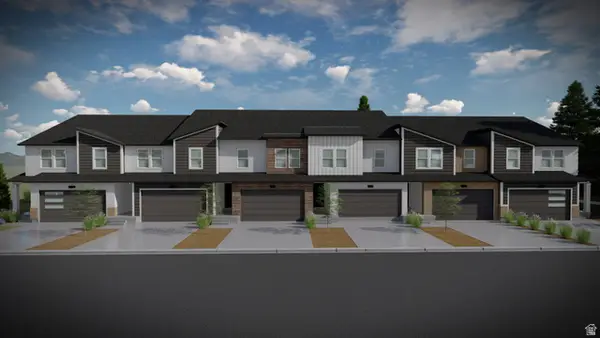 $459,900Active3 beds 3 baths2,280 sq. ft.
$459,900Active3 beds 3 baths2,280 sq. ft.5214 S Acacia Dr #811, Mapleton, UT 84664
MLS# 2136603Listed by: EDGE REALTY - New
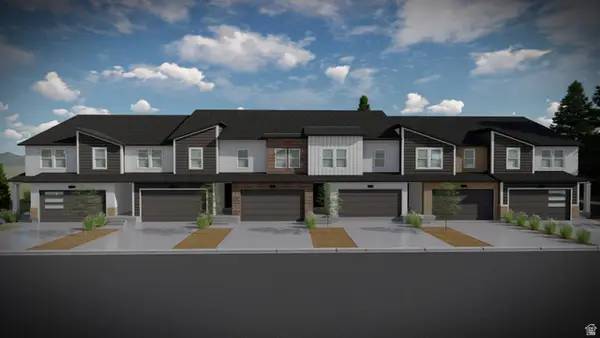 $473,900Active3 beds 3 baths2,321 sq. ft.
$473,900Active3 beds 3 baths2,321 sq. ft.5208 S Acacia Dr #812, Mapleton, UT 84664
MLS# 2136608Listed by: EDGE REALTY - New
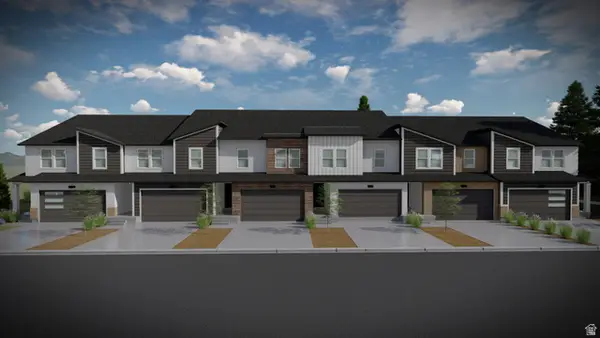 $478,900Active4 beds 3 baths2,478 sq. ft.
$478,900Active4 beds 3 baths2,478 sq. ft.5232 S Acacia Dr #807, Mapleton, UT 84664
MLS# 2136565Listed by: EDGE REALTY - New
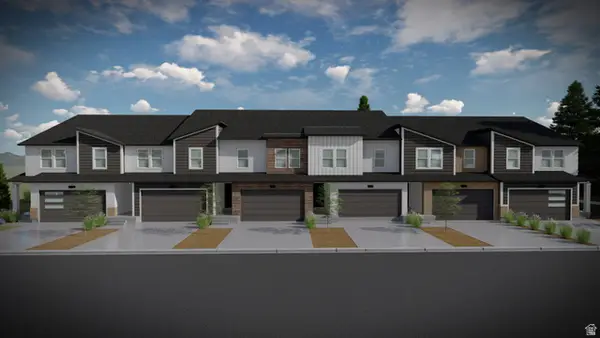 $463,900Active3 beds 3 baths2,280 sq. ft.
$463,900Active3 beds 3 baths2,280 sq. ft.5228 S Acacia Dr #808, Mapleton, UT 84664
MLS# 2136568Listed by: EDGE REALTY - New
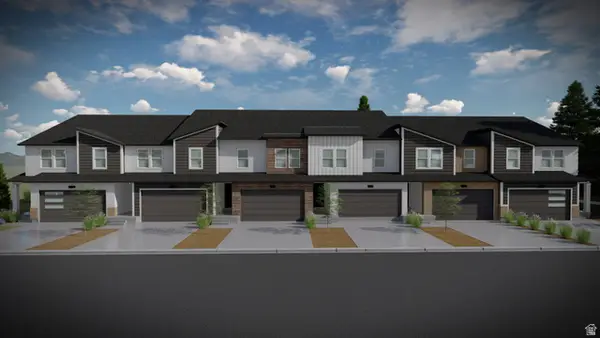 $459,900Active3 beds 3 baths2,280 sq. ft.
$459,900Active3 beds 3 baths2,280 sq. ft.5224 S Acacia Dr #809, Mapleton, UT 84664
MLS# 2136580Listed by: EDGE REALTY - New
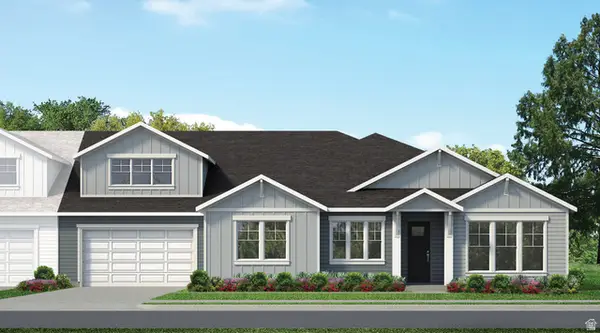 $629,000Active2 beds 2 baths1,829 sq. ft.
$629,000Active2 beds 2 baths1,829 sq. ft.567 N Legend Way #A, Mapleton, UT 84664
MLS# 2136491Listed by: REGAL HOMES REALTY - New
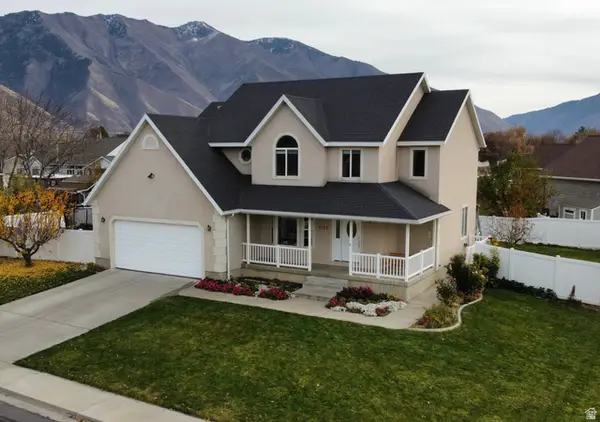 $719,000Active5 beds 4 baths3,600 sq. ft.
$719,000Active5 beds 4 baths3,600 sq. ft.1121 W 1800 N, Mapleton, UT 84664
MLS# 2136415Listed by: SOUTHPOINTE REAL ESTATE, LLC 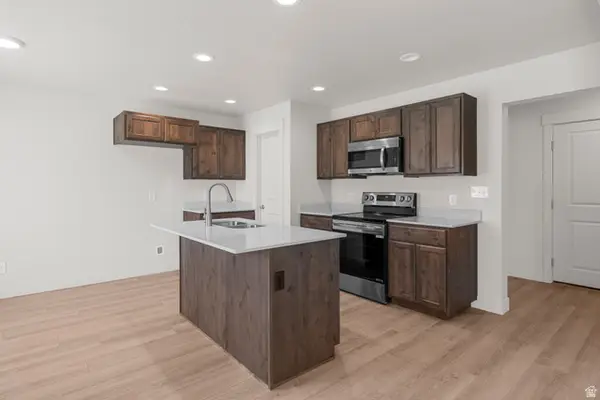 $384,900Pending3 beds 3 baths2,325 sq. ft.
$384,900Pending3 beds 3 baths2,325 sq. ft.737 N 1970 W #347, Mapleton, UT 84664
MLS# 2136404Listed by: KW WESTFIELD- New
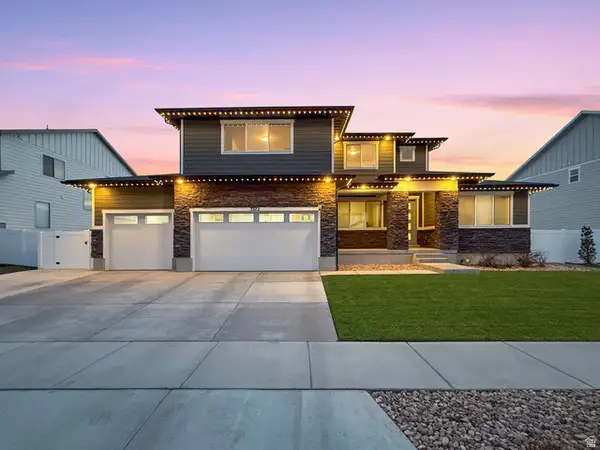 $899,990Active6 beds 5 baths4,145 sq. ft.
$899,990Active6 beds 5 baths4,145 sq. ft.3372 S Pinyon Park Ln, Mapleton, UT 84664
MLS# 2135929Listed by: EQUITY REAL ESTATE (ADVISORS)

