2720 W Aurora Ave, Mapleton, UT 84664
Local realty services provided by:Better Homes and Gardens Real Estate Momentum
2720 W Aurora Ave,Mapleton, UT 84664
$499,990
- 4 Beds
- 4 Baths
- 2,827 sq. ft.
- Townhouse
- Pending
Listed by: gordon richards
Office: visionary real estate
MLS#:2112436
Source:SL
Price summary
- Price:$499,990
- Price per sq. ft.:$176.86
- Monthly HOA dues:$139
About this home
QUICK MOVE-IN! Estimated completion is end of November 2025! Our popular Cornelia floorplan! The bright and open main floor layout flows seamlessly into a gourmet kitchen, complete with a large island and ample counter space. Upstairs, the luxurious primary suite offers a serene retreat, featuring a walk-in closet and a spa-like ensuite bathroom. The upper floor also includes two additional bedrooms, a bathroom, and a versatile loft space, ideal for a home office, play area, or cozy reading nook. The finished basement featuring a fourth bedroom, a full bathroom, and a recreation room, perfect for movie nights or gatherings. Enjoy ample storage throughout the home, and a wide two-car garage for convenience and plenty of room for vehicles or gear. Photos may not be of actual home and may contain options/upgrades/decorations/furnishings that are not available. Buyer to verify all information. Seller offering incentives. Please reach out for details.
Contact an agent
Home facts
- Year built:2025
- Listing ID #:2112436
- Added:147 day(s) ago
- Updated:February 10, 2026 at 08:53 AM
Rooms and interior
- Bedrooms:4
- Total bathrooms:4
- Full bathrooms:2
- Half bathrooms:1
- Living area:2,827 sq. ft.
Heating and cooling
- Cooling:Central Air
- Heating:Forced Air, Gas: Central
Structure and exterior
- Roof:Asphalt
- Year built:2025
- Building area:2,827 sq. ft.
- Lot area:0.03 Acres
Schools
- High school:Maple Mountain
- Middle school:Mapleton Jr
- Elementary school:Maple Ridge
Utilities
- Water:Culinary, Water Connected
- Sewer:Sewer Connected, Sewer: Connected
Finances and disclosures
- Price:$499,990
- Price per sq. ft.:$176.86
- Tax amount:$1
New listings near 2720 W Aurora Ave
- New
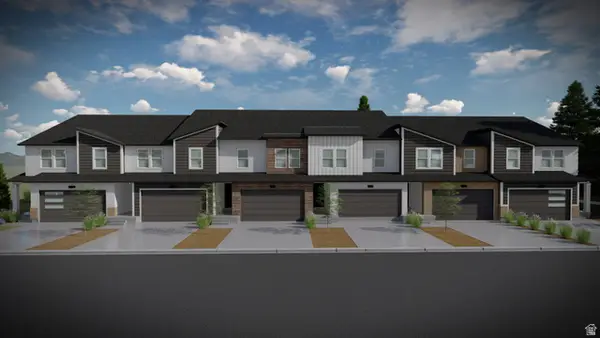 $463,900Active3 beds 3 baths2,280 sq. ft.
$463,900Active3 beds 3 baths2,280 sq. ft.5218 S Acacia Dr #810, Mapleton, UT 84664
MLS# 2136596Listed by: EDGE REALTY - New
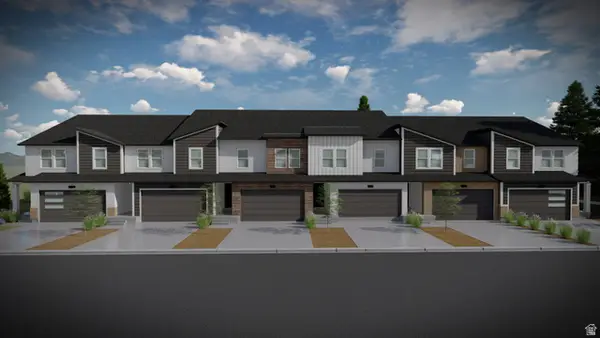 $459,900Active3 beds 3 baths2,280 sq. ft.
$459,900Active3 beds 3 baths2,280 sq. ft.5214 S Acacia Dr #811, Mapleton, UT 84664
MLS# 2136603Listed by: EDGE REALTY - New
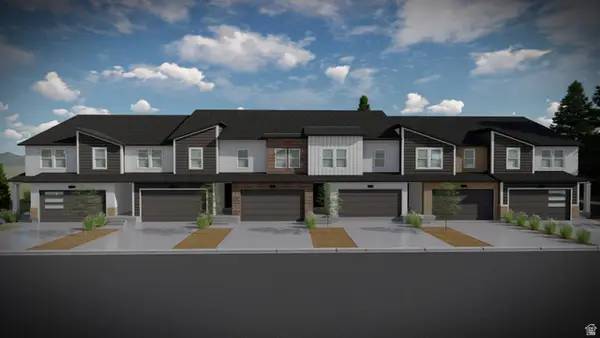 $473,900Active3 beds 3 baths2,321 sq. ft.
$473,900Active3 beds 3 baths2,321 sq. ft.5208 S Acacia Dr #812, Mapleton, UT 84664
MLS# 2136608Listed by: EDGE REALTY - New
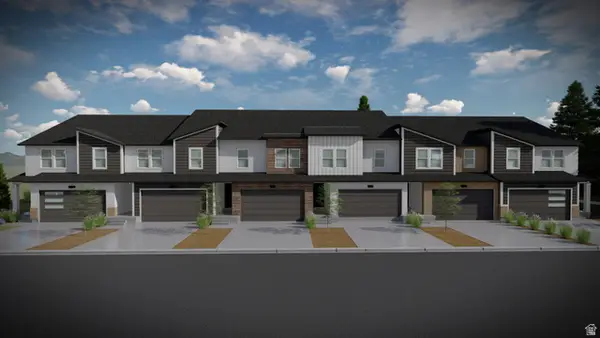 $478,900Active4 beds 3 baths2,478 sq. ft.
$478,900Active4 beds 3 baths2,478 sq. ft.5232 S Acacia Dr #807, Mapleton, UT 84664
MLS# 2136565Listed by: EDGE REALTY - New
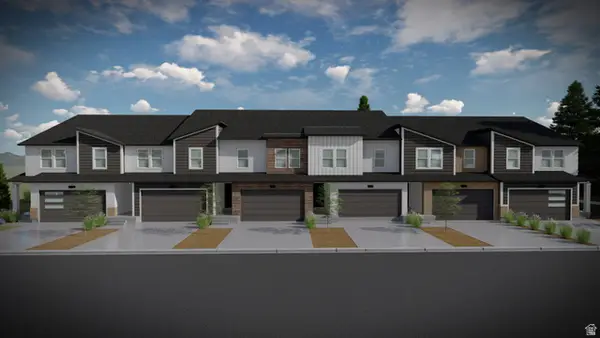 $463,900Active3 beds 3 baths2,280 sq. ft.
$463,900Active3 beds 3 baths2,280 sq. ft.5228 S Acacia Dr #808, Mapleton, UT 84664
MLS# 2136568Listed by: EDGE REALTY - New
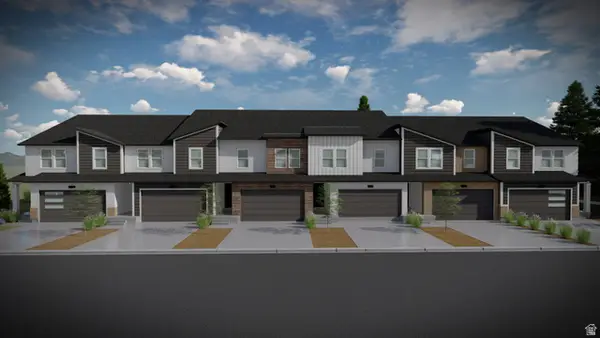 $459,900Active3 beds 3 baths2,280 sq. ft.
$459,900Active3 beds 3 baths2,280 sq. ft.5224 S Acacia Dr #809, Mapleton, UT 84664
MLS# 2136580Listed by: EDGE REALTY - New
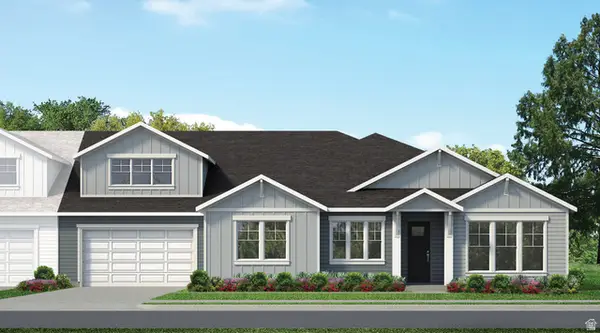 $629,000Active2 beds 2 baths1,829 sq. ft.
$629,000Active2 beds 2 baths1,829 sq. ft.567 N Legend Way #A, Mapleton, UT 84664
MLS# 2136491Listed by: REGAL HOMES REALTY - New
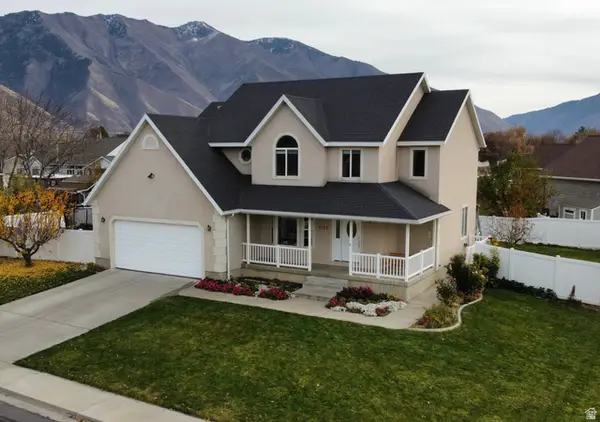 $719,000Active5 beds 4 baths3,600 sq. ft.
$719,000Active5 beds 4 baths3,600 sq. ft.1121 W 1800 N, Mapleton, UT 84664
MLS# 2136415Listed by: SOUTHPOINTE REAL ESTATE, LLC 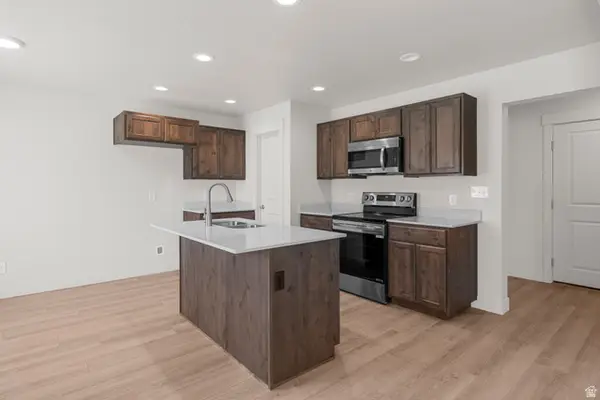 $384,900Pending3 beds 3 baths2,325 sq. ft.
$384,900Pending3 beds 3 baths2,325 sq. ft.737 N 1970 W #347, Mapleton, UT 84664
MLS# 2136404Listed by: KW WESTFIELD- New
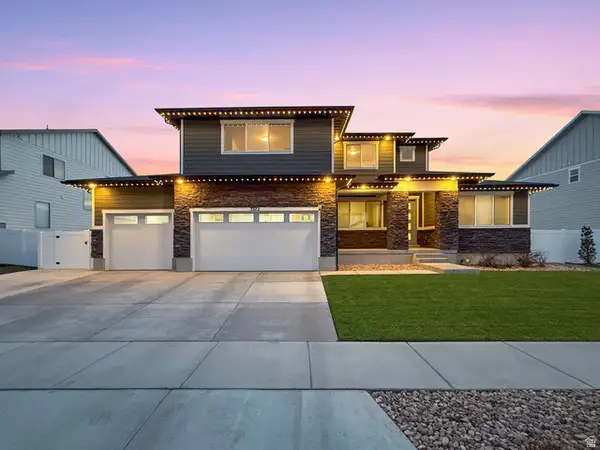 $899,990Active6 beds 5 baths4,145 sq. ft.
$899,990Active6 beds 5 baths4,145 sq. ft.3372 S Pinyon Park Ln, Mapleton, UT 84664
MLS# 2135929Listed by: EQUITY REAL ESTATE (ADVISORS)

