3918 S Mapleton Estates Dr, Mapleton, UT 84664
Local realty services provided by:Better Homes and Gardens Real Estate Momentum
3918 S Mapleton Estates Dr,Mapleton, UT 84664
$2,395,000
- 7 Beds
- 6 Baths
- 6,880 sq. ft.
- Single family
- Active
Listed by: mike gooch
Office: kw westfield
MLS#:2103827
Source:SL
Price summary
- Price:$2,395,000
- Price per sq. ft.:$348.11
About this home
This estate was crowned as one of the most breathtaking homes in the 2023 Parade because of its elegantly bold architecture and stunning interior. The 19-foot tall ceilings in the foyer and living room complimented with the massive Anderson windows provide an unobstructed view of the valley as far as the eye can see. No expense was spared with high-end finishes like the floating stairs and glass railing, Viking appliances (even the pebble ice machine!), Taj Mahal quartz countertops, custom white oak cabinets, and a solid wood pivot front door. The primary bedroom offers a spacious bath and a walk-in closet that's simply unforgettable due to its size and functionality. The furniture that flawlessly compliments every room of the home can be yours via bill of sale. The million dollar view from the backyard is incredible along with the large grass area, sauna, and steel pergola encasing the outside grill and fire pit. This home is a masterpiece and you deserve it! Call/Text Mike Gooch anytime for a private tour of your future estate.
Contact an agent
Home facts
- Year built:2023
- Listing ID #:2103827
- Added:144 day(s) ago
- Updated:December 30, 2025 at 12:03 PM
Rooms and interior
- Bedrooms:7
- Total bathrooms:6
- Full bathrooms:4
- Half bathrooms:2
- Living area:6,880 sq. ft.
Heating and cooling
- Cooling:Central Air
- Heating:Forced Air
Structure and exterior
- Roof:Membrane
- Year built:2023
- Building area:6,880 sq. ft.
- Lot area:0.38 Acres
Schools
- High school:Maple Mountain
- Elementary school:Maple Ridge
Utilities
- Water:Culinary, Water Connected
- Sewer:Sewer Connected, Sewer: Connected
Finances and disclosures
- Price:$2,395,000
- Price per sq. ft.:$348.11
- Tax amount:$1
New listings near 3918 S Mapleton Estates Dr
- New
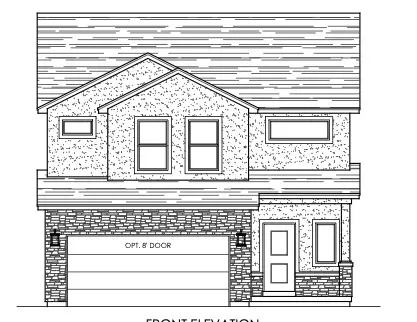 $484,900Active3 beds 3 baths2,686 sq. ft.
$484,900Active3 beds 3 baths2,686 sq. ft.3762 S Powderwood Ln #227, Sterling, UT 84665
MLS# 2128195Listed by: KW WESTFIELD - New
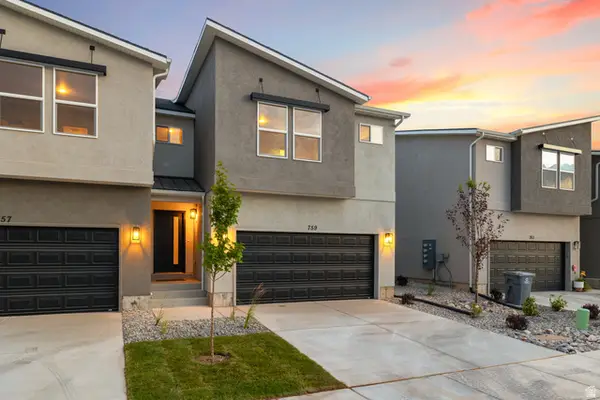 $399,900Active4 beds 3 baths2,353 sq. ft.
$399,900Active4 beds 3 baths2,353 sq. ft.4016 S Ironwood Ln #426, Mapleton, UT 84664
MLS# 2128197Listed by: KW WESTFIELD - Open Sat, 11am to 2pmNew
 $2,250,000Active6 beds 6 baths7,563 sq. ft.
$2,250,000Active6 beds 6 baths7,563 sq. ft.1096 N 1000 E, Mapleton, UT 84664
MLS# 2127857Listed by: THE GROUP REAL ESTATE, LLC - New
 $669,900Active4 beds 3 baths3,040 sq. ft.
$669,900Active4 beds 3 baths3,040 sq. ft.529 N Haven Dr, Mapleton, UT 84664
MLS# 2127594Listed by: JUPIDOOR LLC 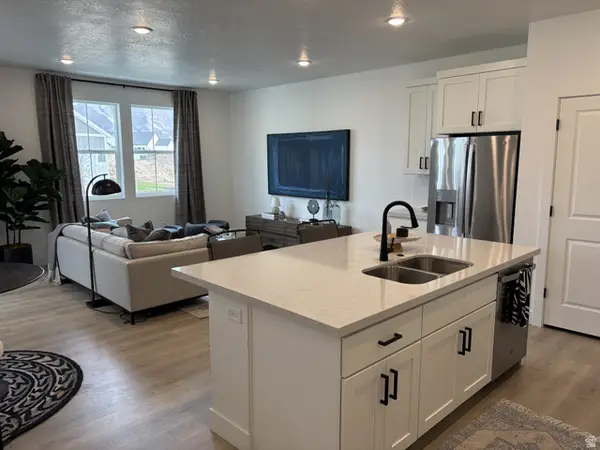 $444,990Active3 beds 4 baths2,304 sq. ft.
$444,990Active3 beds 4 baths2,304 sq. ft.77 S Lunar Way #385, Mapleton, UT 84664
MLS# 2127194Listed by: VISIONARY REAL ESTATE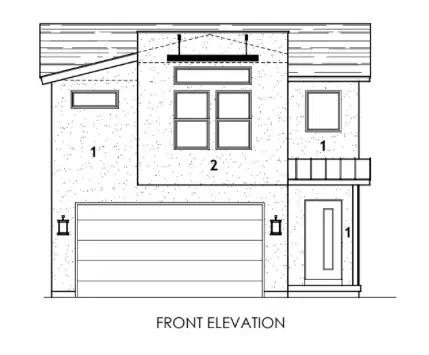 $484,900Active3 beds 3 baths2,790 sq. ft.
$484,900Active3 beds 3 baths2,790 sq. ft.3773 S Powderwood Ln, Mapleton, UT 84664
MLS# 2127084Listed by: KW WESTFIELD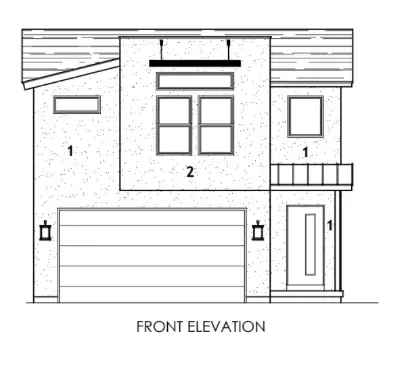 $464,900Active3 beds 3 baths2,362 sq. ft.
$464,900Active3 beds 3 baths2,362 sq. ft.3897 S Powderwood Ln #218, Mapleton, UT 84664
MLS# 2127064Listed by: KW WESTFIELD $1,449,900Active5 beds 4 baths5,081 sq. ft.
$1,449,900Active5 beds 4 baths5,081 sq. ft.667 N 550 W, Mapleton, UT 84664
MLS# 2126688Listed by: BYBEE & CO REALTY, LLC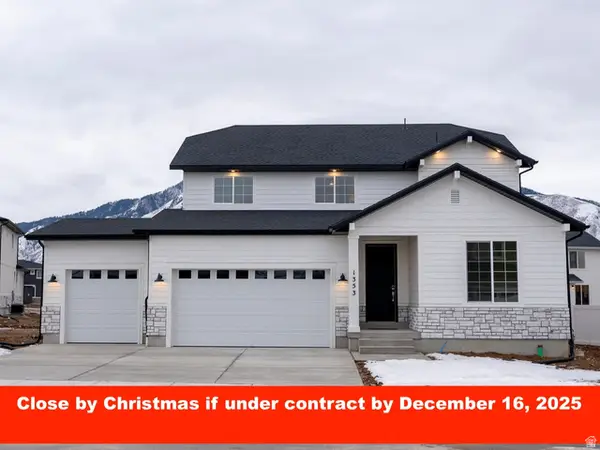 $849,999Active4 beds 3 baths4,018 sq. ft.
$849,999Active4 beds 3 baths4,018 sq. ft.1353 W Mapleton Ct, Mapleton, UT 84664
MLS# 2126669Listed by: G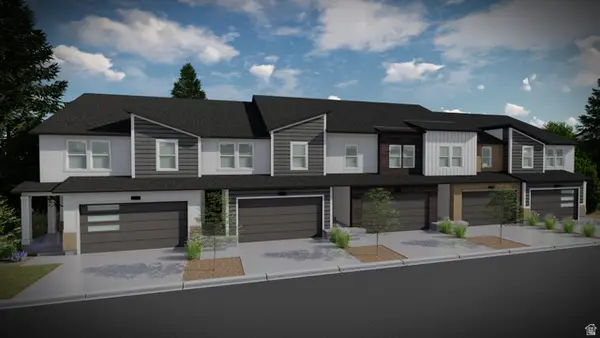 $458,900Active3 beds 3 baths2,280 sq. ft.
$458,900Active3 beds 3 baths2,280 sq. ft.4816 S Heartwood Rd #423, Mapleton, UT 84664
MLS# 2126459Listed by: EDGE REALTY
