65 W Carnesecca Ct N, Mapleton, UT 84664
Local realty services provided by:Better Homes and Gardens Real Estate Momentum
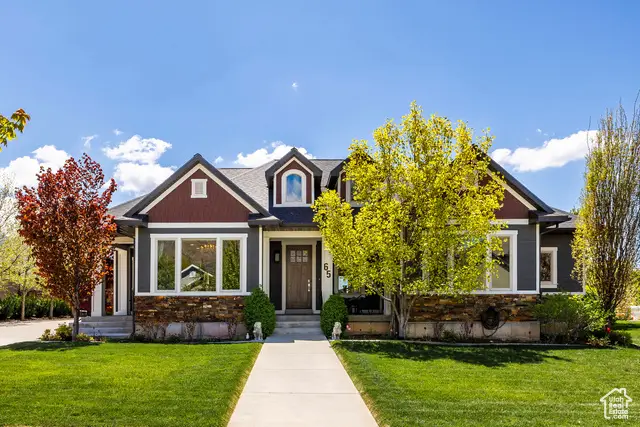
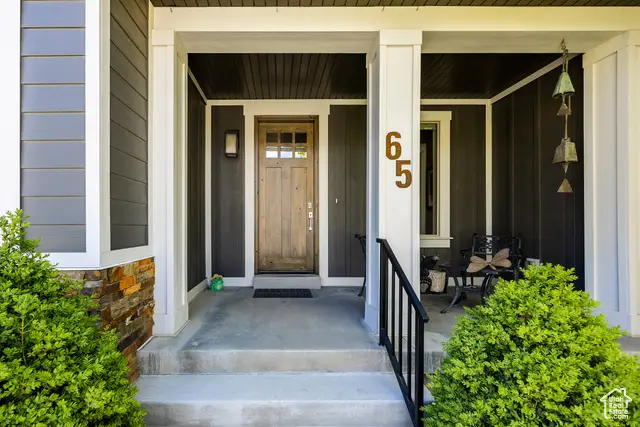
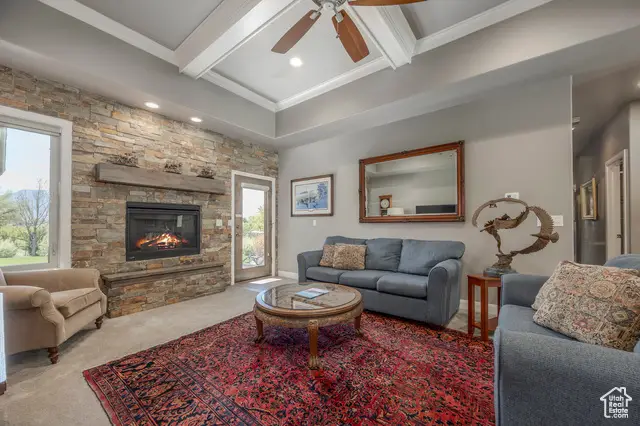
Listed by:jacquelin perry
Office:summit sotheby's international realty
MLS#:2082807
Source:SL
Price summary
- Price:$950,000
- Price per sq. ft.:$253.54
About this home
Welcome to Orchard Estates, in a quiet and highly sought after Cul-de-Sac in the heart of Mapleton. This elegant custom-built home is reminiscent of a Craftsman-style with all the modern amenities one desires including single level living. Upon entering, you are immediately greeted with a beautiful foyer and open concept floor plan. The stone wall, built-in fireplace, and custom woodwork in the family room showcase the attention to detail in this home. The spacious kitchen with gourmet appliances overlook the dining room with windows framing the mountain range. The primary suite featuring a spa-like bathroom with an oversized tub separate from the shower and a large walk-in closet equipped with custom built-ins is. With two more bedrooms on the main floor, this is perfect for a family or in-home office. The fully finished lower level with 2 additional bedrooms include a large family room, game room, and additional spaces that are perfect for a craft or listening room. This home has no shortage of storage! Situated on 0.35 flat acres of pristine landscaping with more than $200K in mature landscaping, this is a rarity with the new construction in the area. The seller has spared no expense adding outdoor space ideal for enjoying mountain views and the privacy of the backyard. For outdoor enthusiasts, Hobble Creek Canyon is less than a 15 minute drive and if you love to walk or bike, there are a number of trails and pathways nearby!
Contact an agent
Home facts
- Year built:2016
- Listing Id #:2082807
- Added:100 day(s) ago
- Updated:August 15, 2025 at 10:58 AM
Rooms and interior
- Bedrooms:5
- Total bathrooms:3
- Full bathrooms:3
- Living area:3,747 sq. ft.
Heating and cooling
- Cooling:Central Air
- Heating:Forced Air, Gas: Central
Structure and exterior
- Roof:Asphalt
- Year built:2016
- Building area:3,747 sq. ft.
- Lot area:0.35 Acres
Schools
- High school:Maple Mountain
- Middle school:Mapleton Jr
- Elementary school:Hobble Creek
Utilities
- Water:Culinary, Water Connected
- Sewer:Sewer Connected, Sewer: Connected, Sewer: Public
Finances and disclosures
- Price:$950,000
- Price per sq. ft.:$253.54
- Tax amount:$3,793
New listings near 65 W Carnesecca Ct N
- New
 $406,652Active4 beds 3 baths2,335 sq. ft.
$406,652Active4 beds 3 baths2,335 sq. ft.4804 S Alder Dr #116, Mapleton, UT 84664
MLS# 2105280Listed by: UTAH KEY REAL ESTATE, LLC - Open Sat, 11am to 1pmNew
 $110,000Active0.89 Acres
$110,000Active0.89 Acres19847 E Sky Wagon Circle, Willow, AK 99688
MLS# 25-10511Listed by: SSS COMMERCIAL REAL ESTATE - New
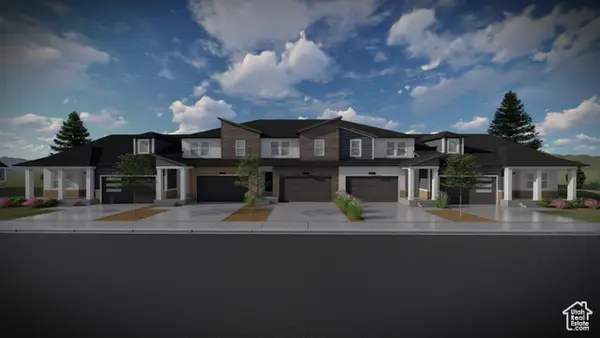 $543,900Active5 beds 3 baths3,672 sq. ft.
$543,900Active5 beds 3 baths3,672 sq. ft.4839 S Heartwood Rd #460, Mapleton, UT 84664
MLS# 2105137Listed by: EDGE REALTY - New
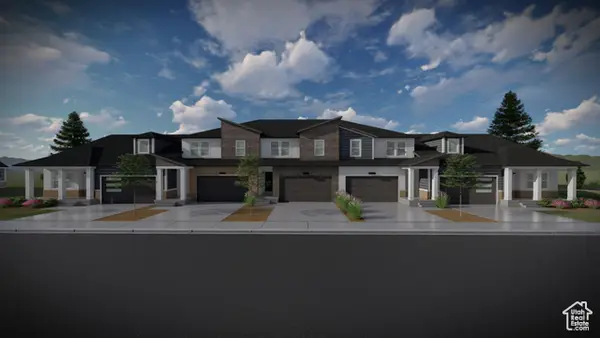 $541,900Active5 beds 3 baths3,672 sq. ft.
$541,900Active5 beds 3 baths3,672 sq. ft.4817 S Heartwood Rd #456, Mapleton, UT 84664
MLS# 2105118Listed by: EDGE REALTY - New
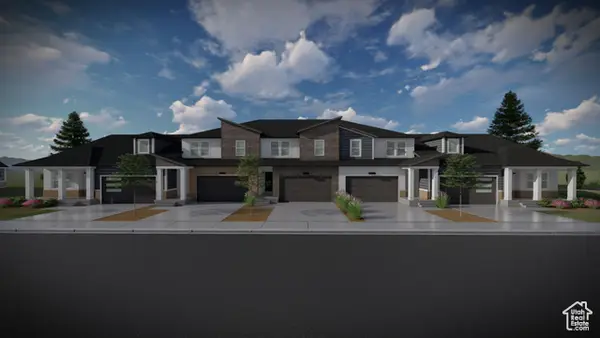 $452,900Active4 beds 3 baths2,412 sq. ft.
$452,900Active4 beds 3 baths2,412 sq. ft.4823 S Heartwood Rd #457, Mapleton, UT 84664
MLS# 2105124Listed by: EDGE REALTY - New
 $450,900Active3 beds 3 baths2,280 sq. ft.
$450,900Active3 beds 3 baths2,280 sq. ft.4835 S Heartwood Rd #459, Mapleton, UT 84664
MLS# 2105132Listed by: EDGE REALTY - New
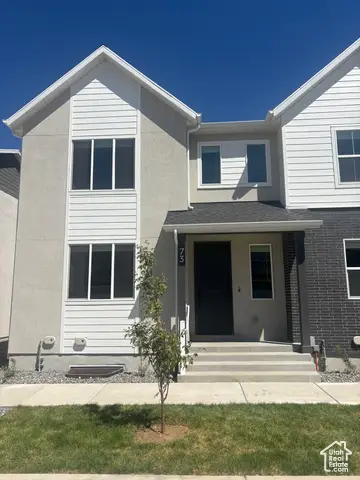 $449,990Active4 beds 4 baths2,304 sq. ft.
$449,990Active4 beds 4 baths2,304 sq. ft.73 S Lunar Way #384, Mapleton, UT 84664
MLS# 2104691Listed by: VISIONARY REAL ESTATE - New
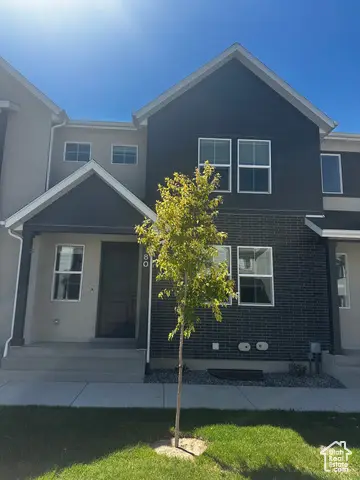 $434,990Active3 beds 4 baths2,302 sq. ft.
$434,990Active3 beds 4 baths2,302 sq. ft.80 S Moonlit Rd, Mapleton, UT 84664
MLS# 2104646Listed by: VISIONARY REAL ESTATE 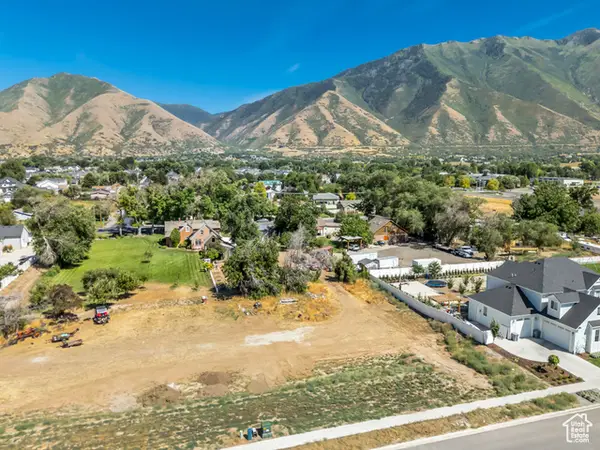 $400,000Pending0.45 Acres
$400,000Pending0.45 Acres542 N 420 W #66, Mapleton, UT 84664
MLS# 2104470Listed by: CENTURY 21 LIFESTYLE REAL ESTATE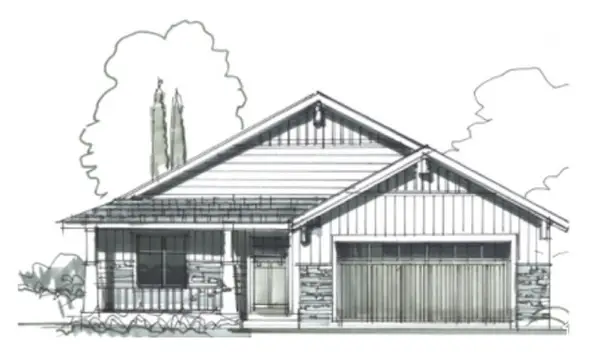 $741,300Pending4 beds 3 baths3,025 sq. ft.
$741,300Pending4 beds 3 baths3,025 sq. ft.218 N 1140 W, Mapleton, UT 84664
MLS# 2104441Listed by: SUMMIT REALTY, INC.
