994 W Union Bench Dr S, Mapleton, UT 84664
Local realty services provided by:Better Homes and Gardens Real Estate Momentum
994 W Union Bench Dr S,Mapleton, UT 84664
$1,000,000
- 5 Beds
- 4 Baths
- 4,317 sq. ft.
- Single family
- Active
Listed by:bruce r tucker
Office:berkshire hathaway homeservices elite real estate
MLS#:2060828
Source:SL
Price summary
- Price:$1,000,000
- Price per sq. ft.:$231.64
- Monthly HOA dues:$39
About this home
Stunning Custom Modern Farmhouse with mountain views. Discover this custom-built Modern Farmhouse in Mapleton Heights by DZYN Builds, featuring breathtaking panoramic mountain views. This spacious home includes 5 bedrooms and 3.5 bathrooms. Dedicated game room, fully-equipped home theater, and a luxurious primary suite with its own balcony. Designed with meticulous detail, the home offers an open-concept living space with custom wood beams and a striking fireplace. The chef-inspired kitchen has a large island, gas range, and a walk-through butler's pantry for easy entertaining. Two balcony decks on the second floor provide stunning outdoor spaces. The basement includes a kitchenette, theater room, and additional flexible spaces. High-end finishes, upgraded lighting, and an on-demand water heater add to the comfort and luxury. This home represents incredible value and a rare opportunity you don't want to miss.
Contact an agent
Home facts
- Year built:2024
- Listing Id #:2060828
- Added:85 day(s) ago
- Updated:August 15, 2025 at 10:58 AM
Rooms and interior
- Bedrooms:5
- Total bathrooms:4
- Full bathrooms:3
- Half bathrooms:1
- Living area:4,317 sq. ft.
Heating and cooling
- Cooling:Central Air
- Heating:Forced Air, Gas: Central
Structure and exterior
- Roof:Asphalt, Metal
- Year built:2024
- Building area:4,317 sq. ft.
- Lot area:0.29 Acres
Schools
- High school:Maple Mountain
- Middle school:Mapleton Jr
- Elementary school:Maple Ridge
Utilities
- Water:Culinary, Water Connected
- Sewer:Sewer Connected, Sewer: Connected, Sewer: Private
Finances and disclosures
- Price:$1,000,000
- Price per sq. ft.:$231.64
- Tax amount:$1
New listings near 994 W Union Bench Dr S
- New
 $406,652Active4 beds 3 baths2,335 sq. ft.
$406,652Active4 beds 3 baths2,335 sq. ft.4804 S Alder Dr #116, Mapleton, UT 84664
MLS# 2105280Listed by: UTAH KEY REAL ESTATE, LLC - Open Sat, 11am to 1pmNew
 $110,000Active0.89 Acres
$110,000Active0.89 Acres19847 E Sky Wagon Circle, Willow, AK 99688
MLS# 25-10511Listed by: SSS COMMERCIAL REAL ESTATE - New
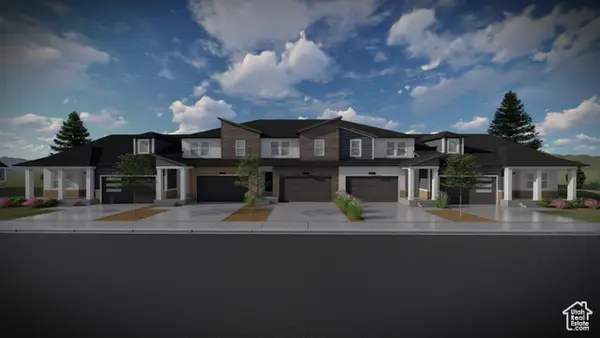 $543,900Active5 beds 3 baths3,672 sq. ft.
$543,900Active5 beds 3 baths3,672 sq. ft.4839 S Heartwood Rd #460, Mapleton, UT 84664
MLS# 2105137Listed by: EDGE REALTY - New
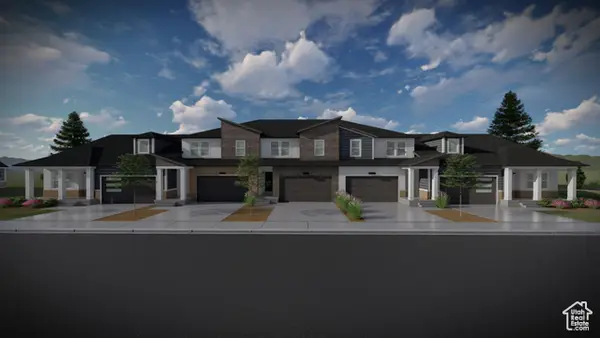 $541,900Active5 beds 3 baths3,672 sq. ft.
$541,900Active5 beds 3 baths3,672 sq. ft.4817 S Heartwood Rd #456, Mapleton, UT 84664
MLS# 2105118Listed by: EDGE REALTY - New
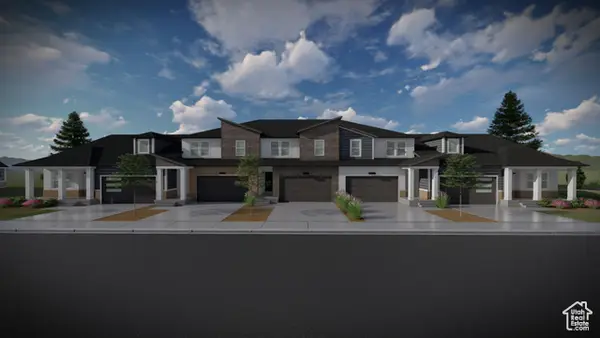 $452,900Active4 beds 3 baths2,412 sq. ft.
$452,900Active4 beds 3 baths2,412 sq. ft.4823 S Heartwood Rd #457, Mapleton, UT 84664
MLS# 2105124Listed by: EDGE REALTY - New
 $450,900Active3 beds 3 baths2,280 sq. ft.
$450,900Active3 beds 3 baths2,280 sq. ft.4835 S Heartwood Rd #459, Mapleton, UT 84664
MLS# 2105132Listed by: EDGE REALTY - New
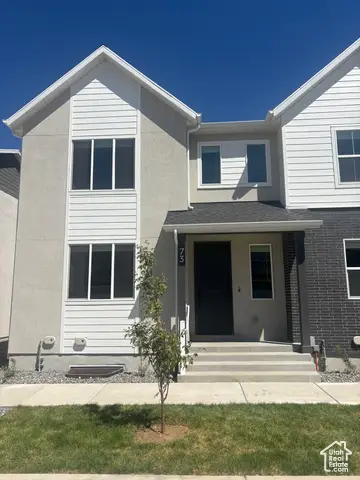 $449,990Active4 beds 4 baths2,304 sq. ft.
$449,990Active4 beds 4 baths2,304 sq. ft.73 S Lunar Way #384, Mapleton, UT 84664
MLS# 2104691Listed by: VISIONARY REAL ESTATE - New
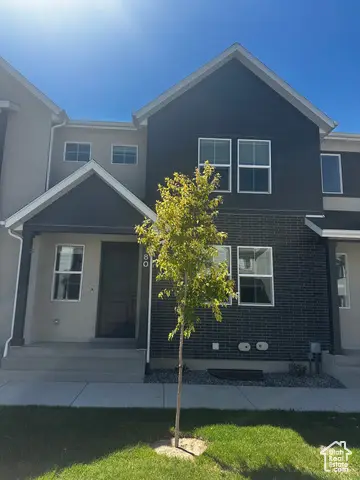 $434,990Active3 beds 4 baths2,302 sq. ft.
$434,990Active3 beds 4 baths2,302 sq. ft.80 S Moonlit Rd, Mapleton, UT 84664
MLS# 2104646Listed by: VISIONARY REAL ESTATE 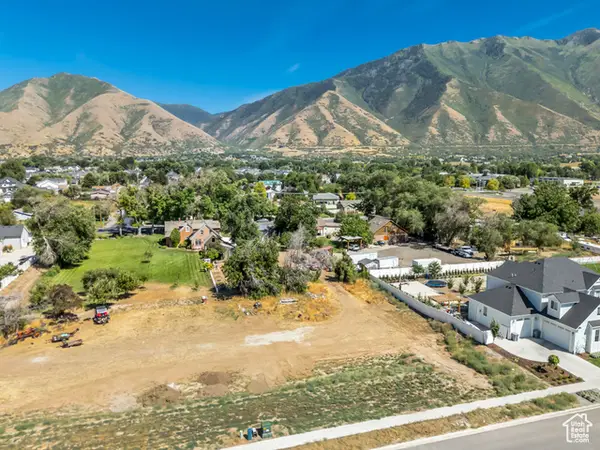 $400,000Pending0.45 Acres
$400,000Pending0.45 Acres542 N 420 W #66, Mapleton, UT 84664
MLS# 2104470Listed by: CENTURY 21 LIFESTYLE REAL ESTATE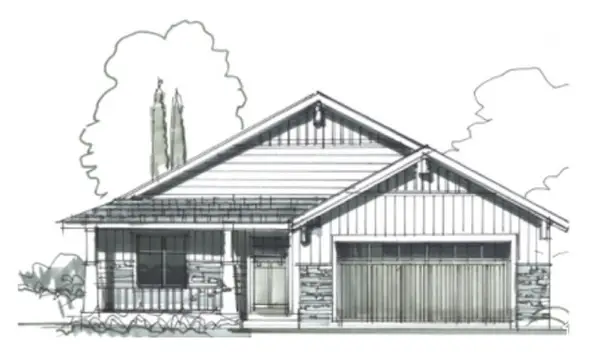 $741,300Pending4 beds 3 baths3,025 sq. ft.
$741,300Pending4 beds 3 baths3,025 sq. ft.218 N 1140 W, Mapleton, UT 84664
MLS# 2104441Listed by: SUMMIT REALTY, INC.
