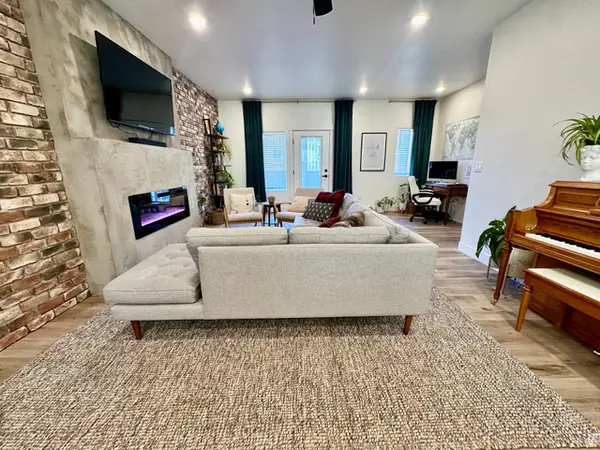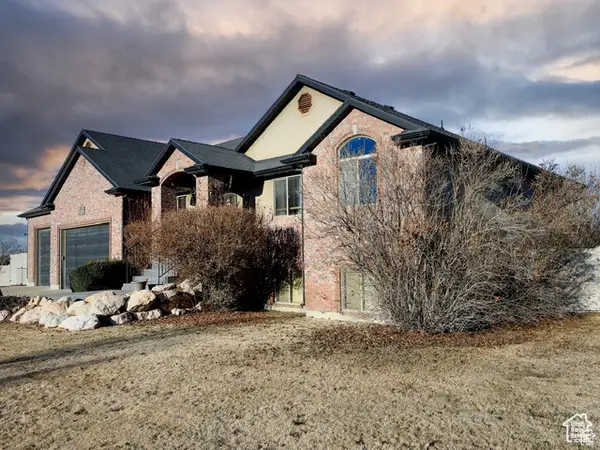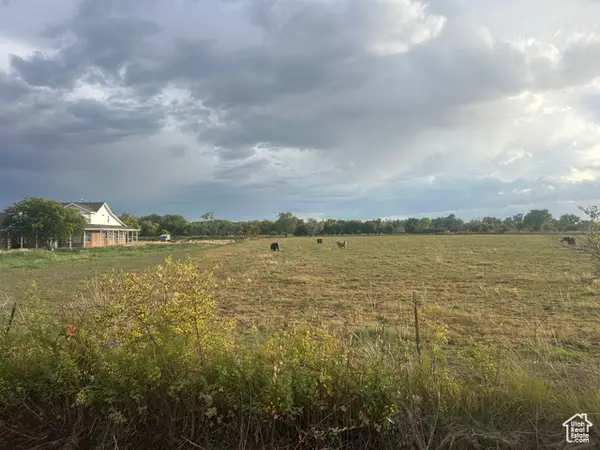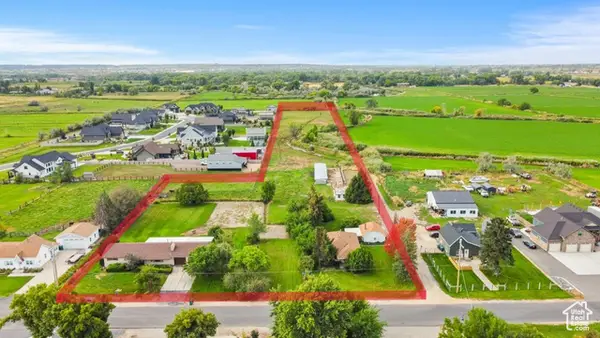1045 S 1200 W #83, Marriott Slaterville, UT 84404
Local realty services provided by:Better Homes and Gardens Real Estate Momentum
Listed by:
- Arlene Encinas(801) 458 - 4072Better Homes and Gardens Real Estate Momentum
MLS#:2114136
Source:SL
Price summary
- Price:$319,900
- Price per sq. ft.:$237.84
- Monthly HOA dues:$170
About this home
PRICE REDUCED OVER $5,000 ON THIS MOVE-IN READY END UNIT TOWNHOUSE! $6,500 towards closing costs and/or interest rate buy down, ask about details! This beautiful townhouse is a must-see! The nicest unit with the best floor plan in the subdivision. Conveniently located in Marriott Slaterville with easy access to I-15 and the IRS. Inside, you'll love the 9 ft ceiling height on the main floor, with an open floor plan, giving it a spacious and luxurious feel. A beautiful kitchen with SS appliances and gorgeous granite countertops is perfect for entertaining. The same granite countertops are in both bathrooms. You'll enjoy the modern feel of LVP flooring throughout the main floor and bathrooms. The primary bedroom comes with a walk-in closet, is located on the second floor, along with the full bathroom and second bedroom. This unit features a spacious loft-style bedroom on the 3rd floor...or it could be used as a flex space to suit your needs if a 3rd bedroom isn't needed. A spacious 2-car carport is conveniently located at your doorstep. Now is the perfect time to take advantage of this amazing opportunity. Make your offer today and celebrate the holidays in your new home! Schedule a showing today!
Contact an agent
Home facts
- Year built:2020
- Listing ID #:2114136
- Added:49 day(s) ago
- Updated:November 15, 2025 at 12:42 AM
Rooms and interior
- Bedrooms:3
- Total bathrooms:2
- Full bathrooms:1
- Half bathrooms:1
- Living area:1,345 sq. ft.
Heating and cooling
- Cooling:Central Air
- Heating:Forced Air, Gas: Central
Structure and exterior
- Roof:Asphalt
- Year built:2020
- Building area:1,345 sq. ft.
- Lot area:0.02 Acres
Schools
- High school:Fremont
- Middle school:Wahlquist
- Elementary school:West Weber
Utilities
- Water:Culinary, Secondary, Water Connected
- Sewer:Sewer Connected, Sewer: Connected, Sewer: Public
Finances and disclosures
- Price:$319,900
- Price per sq. ft.:$237.84
- Tax amount:$1,462
New listings near 1045 S 1200 W #83
- Open Sat, 11am to 1pmNew
 $448,900Active4 beds 4 baths2,075 sq. ft.
$448,900Active4 beds 4 baths2,075 sq. ft.1290 E 1640 S, Ogden, UT 84404
MLS# 2121291Listed by: STONE EDGE REAL ESTATE LLC  $750,000Active3 beds 2 baths1,920 sq. ft.
$750,000Active3 beds 2 baths1,920 sq. ft.2390 W Pioneer Rd, Marriott Slaterville, UT 84404
MLS# 2119806Listed by: REAL BROKER, LLC $749,900Active5 beds 4 baths3,749 sq. ft.
$749,900Active5 beds 4 baths3,749 sq. ft.417 S 2025 W, Marriott Slaterville, UT 84404
MLS# 2118947Listed by: JJ REALTY GROUP LLC $600,000Active5.83 Acres
$600,000Active5.83 Acres2445 W 200 S, Marriott Slaterville, UT 84404
MLS# 2110107Listed by: RIDGELINE REALTY $560,000Pending4.89 Acres
$560,000Pending4.89 Acres3777 W Pioneer Rd N, Marriott Slaterville, UT 84404
MLS# 2115660Listed by: EQUITY REAL ESTATE $1,160,000Active6.83 Acres
$1,160,000Active6.83 Acres2425 W 200 S, Marriott Slaterville, UT 84404
MLS# 2111655Listed by: RIDGELINE REALTY $630,000Active3 beds 2 baths3,820 sq. ft.
$630,000Active3 beds 2 baths3,820 sq. ft.599 S 1325 W, Marriott Slaterville, UT 84404
MLS# 2110612Listed by: CONGRESS REALTY INC $429,900Pending3 beds 2 baths1,700 sq. ft.
$429,900Pending3 beds 2 baths1,700 sq. ft.1660 W 700 S, Marriott Slaterville, UT 84404
MLS# 2110216Listed by: BUY UTAH SELL UTAH INC. $560,000Active3 beds 2 baths1,431 sq. ft.
$560,000Active3 beds 2 baths1,431 sq. ft.2425 W 200 S, Marriott Slaterville, UT 84404
MLS# 2108253Listed by: RIDGELINE REALTY
