203 E 600 N, Mendon, UT 84325
Local realty services provided by:Better Homes and Gardens Real Estate Momentum
203 E 600 N,Mendon, UT 84325
$834,900
- 6 Beds
- 3 Baths
- 3,705 sq. ft.
- Single family
- Pending
Listed by: karen shelton
Office: visionary real estate
MLS#:2114244
Source:SL
Price summary
- Price:$834,900
- Price per sq. ft.:$225.34
About this home
Don't miss this rare opportunity in Mendon! Nestled on a picturesque 0.83-acre lot, this beautiful home features mature trees, vibrant flowers, and immaculate landscaping, all of which are maintained with the convenience of secondary water-the exterior blends classic brick with tasteful stucco accents, offering both timeless durability and inviting curb appeal. Step outside to enjoy a covered deck and spacious patio-perfect for outdoor dining, entertaining, or simply soaking in the serene setting. Inside, the home feels fresh and welcoming with new carpet, paint, appliances, blinds, and countertops. The thoughtful layout features a dedicated office, a bright great room with vaulted ceilings, and a spacious family room perfect for gatherings. The chef of the home will love the expansive kitchen island, while a third-car garage provides plenty of parking and storage. This charming property combines comfort, space, and style-ready for you to make it your own.
Contact an agent
Home facts
- Year built:2001
- Listing ID #:2114244
- Added:138 day(s) ago
- Updated:December 20, 2025 at 08:53 AM
Rooms and interior
- Bedrooms:6
- Total bathrooms:3
- Full bathrooms:3
- Living area:3,705 sq. ft.
Heating and cooling
- Cooling:Central Air
- Heating:Forced Air
Structure and exterior
- Roof:Asphalt, Pitched
- Year built:2001
- Building area:3,705 sq. ft.
- Lot area:0.83 Acres
Schools
- High school:Mountain Crest
- Middle school:South Cache
- Elementary school:Mountainside
Utilities
- Water:Culinary, Secondary, Water Available, Water Connected
- Sewer:Septic Tank, Sewer: Septic Tank
Finances and disclosures
- Price:$834,900
- Price per sq. ft.:$225.34
- Tax amount:$2,965
New listings near 203 E 600 N
- New
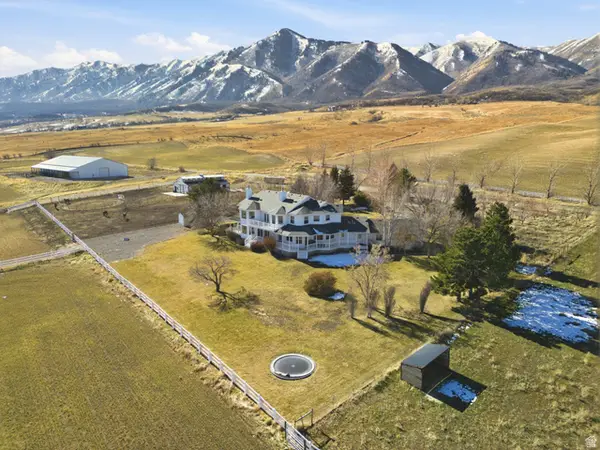 $2,800,000Active6 beds 5 baths5,094 sq. ft.
$2,800,000Active6 beds 5 baths5,094 sq. ft.6770 W 400 S, Mendon, UT 84325
MLS# 2136087Listed by: BERKSHIRE HATHAWAY HOMESERVICES UTAH PROPERTIES (SALT LAKE) 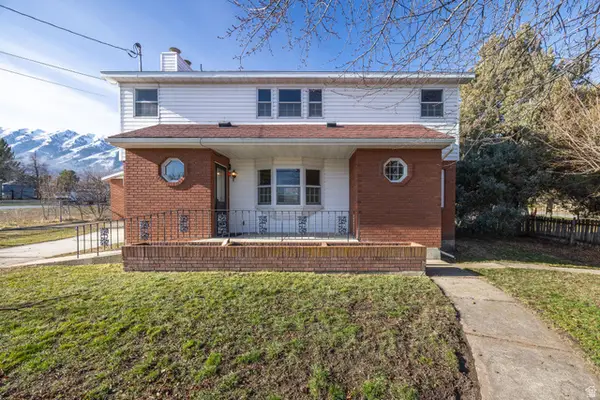 $499,000Pending3 beds 3 baths1,900 sq. ft.
$499,000Pending3 beds 3 baths1,900 sq. ft.85 N 100 W, Mendon, UT 84325
MLS# 2128607Listed by: ENGEL & VOLKERS LOGAN, LLC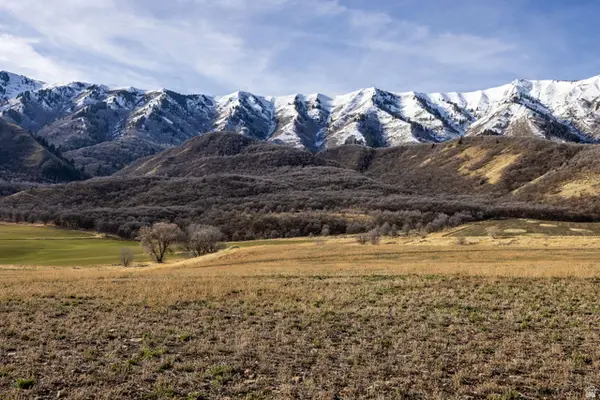 $1,200,000Active56 Acres
$1,200,000Active56 Acres2500 S 6400 W, Mendon, UT 84325
MLS# 2127599Listed by: ENGEL & VOLKERS LOGAN, LLC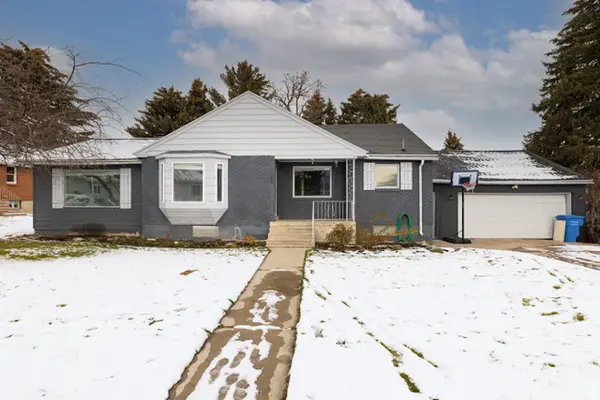 $450,000Active4 beds 2 baths2,870 sq. ft.
$450,000Active4 beds 2 baths2,870 sq. ft.7040 W 600 N, Mendon, UT 84325
MLS# 2126008Listed by: CRESENT RIDGE REALTY LLC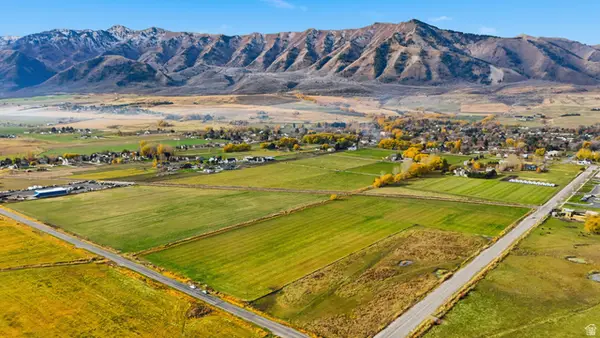 $750,000Pending13.6 Acres
$750,000Pending13.6 Acres1200 S 5400 W #13, Mendon, UT 84325
MLS# 2122228Listed by: ABODE & CO. REAL ESTATE LLC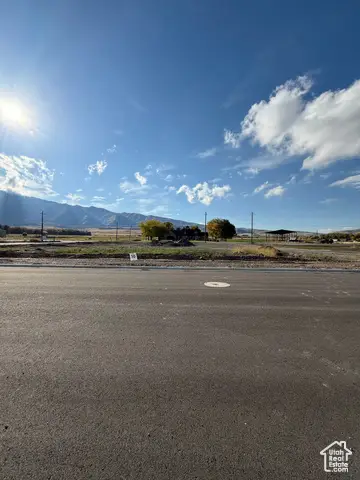 $204,000Active0.67 Acres
$204,000Active0.67 Acres924 N 75 W #10, Mendon, UT 84325
MLS# 2118373Listed by: CORNERSTONE REAL ESTATE PROFESSIONALS, LLC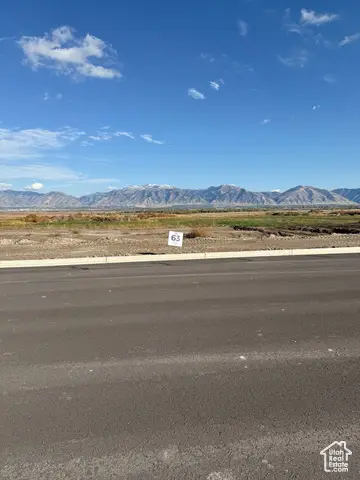 $207,000Active0.68 Acres
$207,000Active0.68 Acres967 N 75 W #63, Mendon, UT 84325
MLS# 2118375Listed by: CORNERSTONE REAL ESTATE PROFESSIONALS, LLC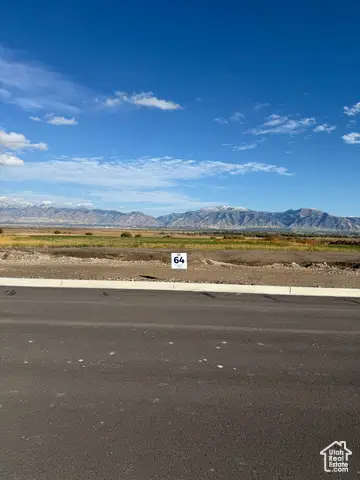 $207,000Active0.68 Acres
$207,000Active0.68 Acres993 N 75 W #64, Mendon, UT 84325
MLS# 2118376Listed by: CORNERSTONE REAL ESTATE PROFESSIONALS, LLC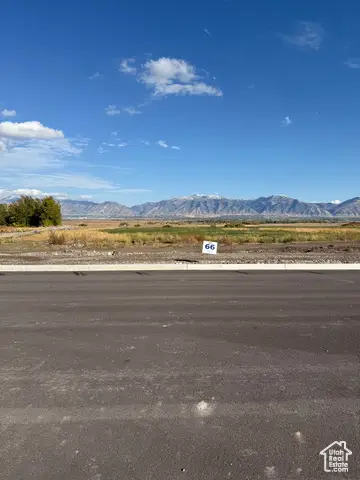 $246,000Active0.81 Acres
$246,000Active0.81 Acres1045 N 75 W #66, Mendon, UT 84325
MLS# 2118377Listed by: CORNERSTONE REAL ESTATE PROFESSIONALS, LLC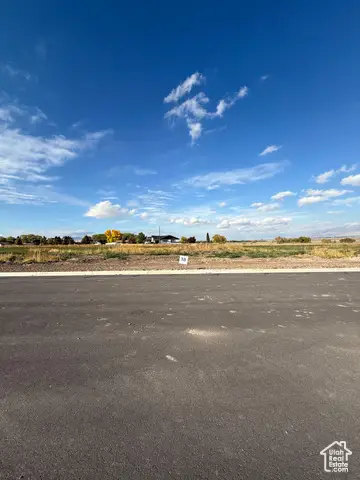 $197,000Active0.63 Acres
$197,000Active0.63 Acres59 W 1050 N #18, Mendon, UT 84325
MLS# 2118378Listed by: CORNERSTONE REAL ESTATE PROFESSIONALS, LLC

