1039 W Rooftop Dr, Midvale, UT 84047
Local realty services provided by:Better Homes and Gardens Real Estate Momentum
1039 W Rooftop Dr,Midvale, UT 84047
$460,000
- 3 Beds
- 2 Baths
- 1,684 sq. ft.
- Townhouse
- Active
Listed by: nicole gleave hicks, andrew hicks
Office: equity real estate (solid)
MLS#:2106860
Source:SL
Price summary
- Price:$460,000
- Price per sq. ft.:$273.16
- Monthly HOA dues:$248
About this home
Modern rooftop townhome in the heart of the Central Valley! Perfect for commuters-just minutes from the freeway, Trax station, and within walking distance to Jordan River Trail and Gardener Village. This bright end-unit offers abundant natural light year-round and an expansive rooftop patio with unobstructed southern views. The thoughtfully designed stacker-style layout provides privacy on every level, while the spa-like clawfoot soaker tub provides the perfect retreat after a long day. Enjoy a stylish kitchen with ample storage, in-unit laundry, and the option to access a pool, gym, and clubhouse for an additional monthly fee. Appliances included and brand new A/C! Don't miss this opportunity for comfort, convenience, and modern living all in one! End unit, and views for days! All info to be verified by Buyer and or Buyers Agent. Square footage figures are provided as a courtesy estimate only and were obtained from ______________ . Buyer is advised to obtain an independent measurement.
Contact an agent
Home facts
- Year built:2012
- Listing ID #:2106860
- Added:174 day(s) ago
- Updated:February 11, 2026 at 12:00 PM
Rooms and interior
- Bedrooms:3
- Total bathrooms:2
- Full bathrooms:2
- Living area:1,684 sq. ft.
Heating and cooling
- Cooling:Central Air
- Heating:Forced Air, Gas: Central
Structure and exterior
- Roof:Membrane
- Year built:2012
- Building area:1,684 sq. ft.
- Lot area:0.02 Acres
Schools
- High school:Hillcrest
- Middle school:Midvale
- Elementary school:Midvale
Utilities
- Water:Culinary, Water Connected
- Sewer:Sewer Connected, Sewer: Connected, Sewer: Public
Finances and disclosures
- Price:$460,000
- Price per sq. ft.:$273.16
- Tax amount:$2,448
New listings near 1039 W Rooftop Dr
- New
 $444,900Active3 beds 3 baths1,608 sq. ft.
$444,900Active3 beds 3 baths1,608 sq. ft.7328 S Seven Tree Ln W #71, Midvale, UT 84047
MLS# 2136588Listed by: REAL BROKER, LLC (DRAPER) - New
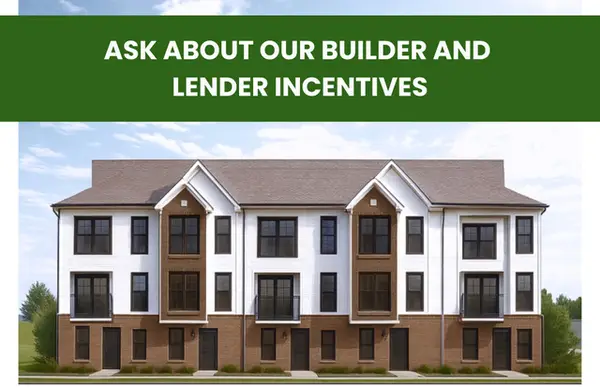 $444,900Active3 beds 3 baths1,608 sq. ft.
$444,900Active3 beds 3 baths1,608 sq. ft.7334 S Seven Tree Ln W #74, Midvale, UT 84047
MLS# 2136594Listed by: REAL BROKER, LLC (DRAPER) - New
 $444,900Active3 beds 3 baths1,608 sq. ft.
$444,900Active3 beds 3 baths1,608 sq. ft.7338 S Seven Tree Ln E #75, Midvale, UT 84047
MLS# 2136601Listed by: REAL BROKER, LLC (DRAPER) - New
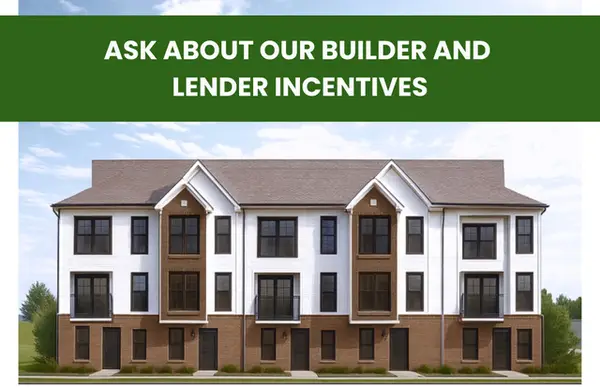 $444,900Active3 beds 3 baths1,608 sq. ft.
$444,900Active3 beds 3 baths1,608 sq. ft.7344 S Seven Tree Ln #78, Midvale, UT 84047
MLS# 2136606Listed by: REAL BROKER, LLC (DRAPER) - New
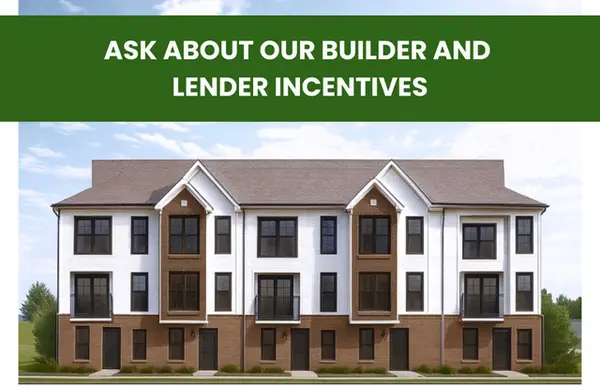 $429,900Active3 beds 3 baths1,608 sq. ft.
$429,900Active3 beds 3 baths1,608 sq. ft.7331 S Sideline Ln W #58, Midvale, UT 84047
MLS# 2136554Listed by: REAL BROKER, LLC (DRAPER) - New
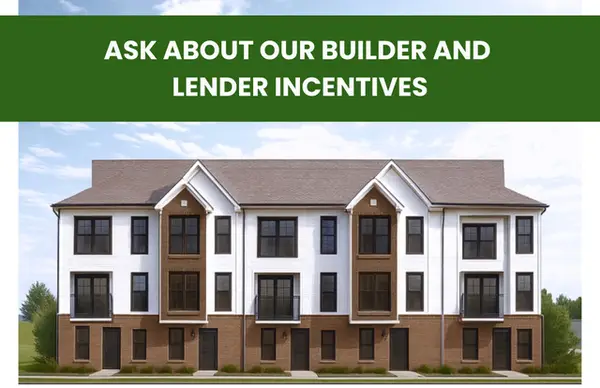 $429,900Active3 beds 3 baths855 sq. ft.
$429,900Active3 beds 3 baths855 sq. ft.7329 S Sideline Ln W #59, Midvale, UT 84047
MLS# 2136577Listed by: REAL BROKER, LLC (DRAPER) - New
 $659,900Active4 beds 4 baths2,305 sq. ft.
$659,900Active4 beds 4 baths2,305 sq. ft.8806 S Cy's Park Ln #4, Midvale, UT 84070
MLS# 2136486Listed by: REAL BROKER, LLC (DRAPER) - Open Sat, 11am to 2pmNew
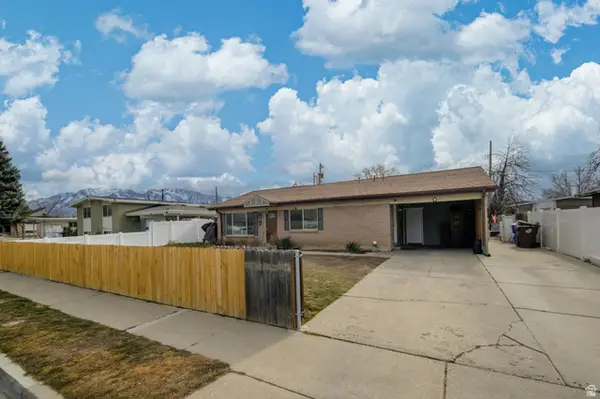 $449,900Active3 beds 2 baths1,073 sq. ft.
$449,900Active3 beds 2 baths1,073 sq. ft.311 W Marquette Dr S, Midvale, UT 84047
MLS# 2136470Listed by: COLDWELL BANKER REALTY (UNION HEIGHTS) - Open Sat, 11am to 2pmNew
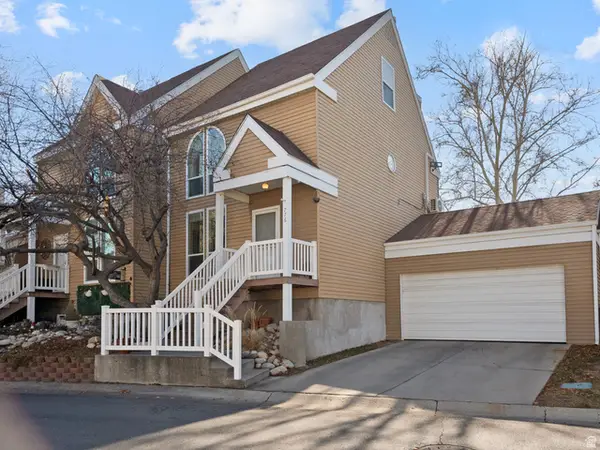 $460,000Active4 beds 3 baths2,158 sq. ft.
$460,000Active4 beds 3 baths2,158 sq. ft.776 E Gables St, Midvale, UT 84047
MLS# 2136430Listed by: EQUITY REAL ESTATE (SOLID) - New
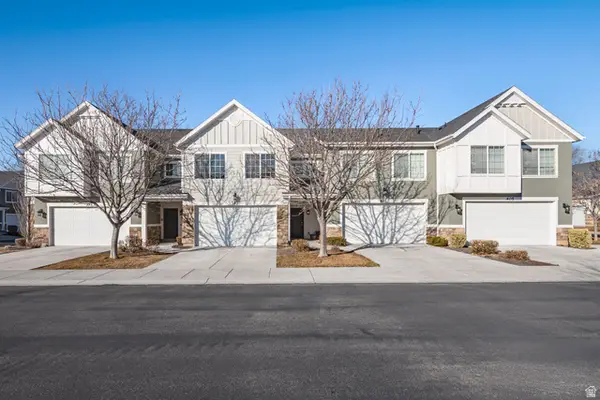 $499,900Active3 beds 3 baths1,408 sq. ft.
$499,900Active3 beds 3 baths1,408 sq. ft.397 E Tractor Dr S #103, Midvale, UT 84047
MLS# 2136326Listed by: EQUITY REAL ESTATE (SOLID)

