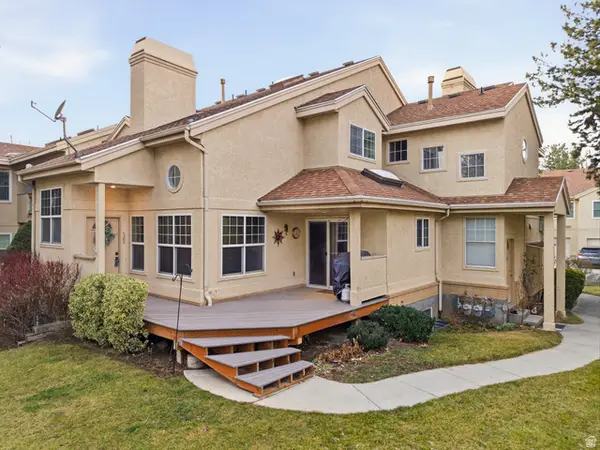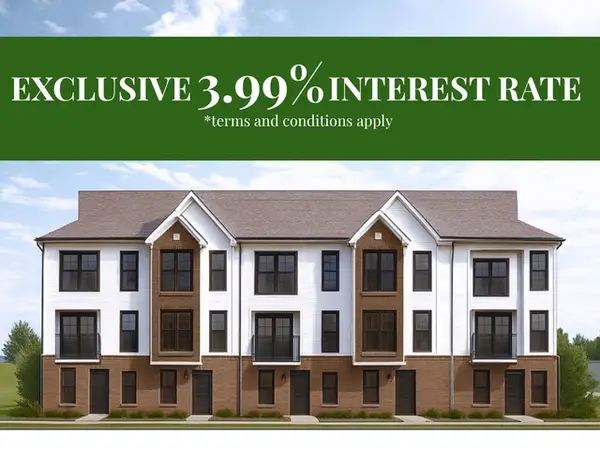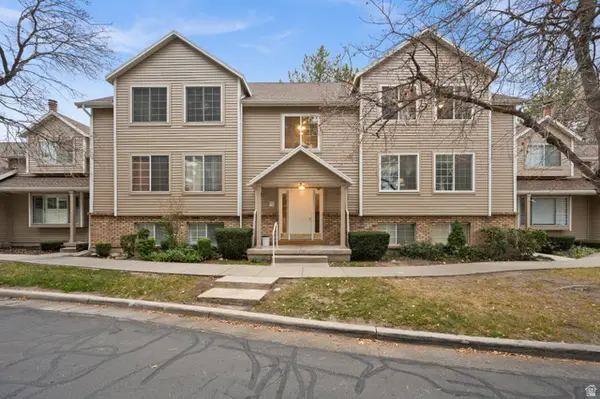1059 W Rooftop Dr S #405, Midvale, UT 84047
Local realty services provided by:Better Homes and Gardens Real Estate Momentum
1059 W Rooftop Dr S #405,Midvale, UT 84047
$449,900
- 3 Beds
- 2 Baths
- 1,684 sq. ft.
- Townhouse
- Pending
Listed by: kelly gates
Office: windermere real estate
MLS#:2107416
Source:SL
Price summary
- Price:$449,900
- Price per sq. ft.:$267.16
- Monthly HOA dues:$250
About this home
Modern End-Row Townhouse with Rooftop Views Prime Central Valley Location! Welcome to this stunning end-row townhouse, perfectly situated in the heart of the Central Valley. Just minutes from the TRAX station, scenic Jordan River Trail, and the charming shops and dining of Gardner Village, this home offers unbeatable convenience paired with modern comfort. Step inside to discover a light-filled interior with sleek, contemporary finishes throughout. The open-concept living space is perfect for entertaining or relaxing, with large windows that flood the home with natural light. Upstairs, the spacious primary suite features a luxurious en-suite bath complete with a deep soaker tub, separate glass-enclosed shower, and spacious vanity. Two private rooftop decks offer incredible mountain views - ideal for enjoying morning coffee or evening sunsets. As an end-unit, this townhouse offers extra privacy and additional windows, making the space feel even more bright and airy. Don't miss your chance to own a stylish, low-maintenance home in a vibrant, walkable community! Square footage figures are provided as a courtesy estimate only. Buyer is advised to obtain independent measurement.
Contact an agent
Home facts
- Year built:2013
- Listing ID #:2107416
- Added:143 day(s) ago
- Updated:December 17, 2025 at 11:38 AM
Rooms and interior
- Bedrooms:3
- Total bathrooms:2
- Full bathrooms:2
- Living area:1,684 sq. ft.
Heating and cooling
- Cooling:Central Air
- Heating:Gas: Central
Structure and exterior
- Roof:Membrane
- Year built:2013
- Building area:1,684 sq. ft.
- Lot area:0.01 Acres
Schools
- High school:Hillcrest
- Middle school:Midvale
- Elementary school:Midvale
Utilities
- Water:Culinary, Water Available
- Sewer:Sewer Available, Sewer: Available
Finances and disclosures
- Price:$449,900
- Price per sq. ft.:$267.16
- Tax amount:$2,624
New listings near 1059 W Rooftop Dr S #405
- New
 $550,000Active3 beds 3 baths1,878 sq. ft.
$550,000Active3 beds 3 baths1,878 sq. ft.7824 S 280 E, Midvale, UT 84070
MLS# 2131255Listed by: KW UTAH REALTORS KELLER WILLIAMS (BRICKYARD) - New
 $641,217Active3 beds 3 baths2,459 sq. ft.
$641,217Active3 beds 3 baths2,459 sq. ft.6720 S Vaughn Ln #20, Midvale, UT 84047
MLS# 2131214Listed by: BRIGHTON REALTY LLC - New
 $105,000Active2 beds 2 baths975 sq. ft.
$105,000Active2 beds 2 baths975 sq. ft.7571 S Blisswood Dr. #20 Dr #20, Midvale, UT 84047
MLS# 2130925Listed by: LIFESTYLE REALTY INC. - New
 $499,000Active3 beds 3 baths1,493 sq. ft.
$499,000Active3 beds 3 baths1,493 sq. ft.941 W Village Bend Ln S # M 1, Midvale, UT 84047
MLS# 2130907Listed by: MANSELL REAL ESTATE INC - Open Sat, 11am to 1pmNew
 $475,000Active4 beds 4 baths2,250 sq. ft.
$475,000Active4 beds 4 baths2,250 sq. ft.588 E Briarsprings Cir, Midvale, UT 84047
MLS# 2130867Listed by: KW WESTFIELD  $439,900Active3 beds 3 baths1,608 sq. ft.
$439,900Active3 beds 3 baths1,608 sq. ft.7343 S Seven Tree Ln W #79, Midvale, UT 84047
MLS# 2123345Listed by: REAL BROKER, LLC (DRAPER)- New
 $525,000Active4 beds 3 baths2,094 sq. ft.
$525,000Active4 beds 3 baths2,094 sq. ft.954 E 7725 S, Midvale, UT 84047
MLS# 2130493Listed by: SPACKMAN REALTORS, INC.  $375,000Pending2 beds 1 baths1,438 sq. ft.
$375,000Pending2 beds 1 baths1,438 sq. ft.6888 S 670 E, Midvale, UT 84047
MLS# 2130215Listed by: EQUITY REAL ESTATE (ADVANTAGE)- New
 $699,000Active5 beds 3 baths2,330 sq. ft.
$699,000Active5 beds 3 baths2,330 sq. ft.805 E Grenoble Dr, Midvale, UT 84047
MLS# 2129863Listed by: XA REALTY GROUP, LLC - New
 $559,900Active4 beds 2 baths1,948 sq. ft.
$559,900Active4 beds 2 baths1,948 sq. ft.110 E Greenwood Ave S, Midvale, UT 84047
MLS# 2129854Listed by: EAST AVENUE REAL ESTATE, LLC
