110 E Forbush Ave, Midvale, UT 84047
Local realty services provided by:Better Homes and Gardens Real Estate Momentum
110 E Forbush Ave,Midvale, UT 84047
$645,000
- 5 Beds
- 3 Baths
- 2,802 sq. ft.
- Single family
- Active
Upcoming open houses
- Sat, Aug 3011:00 am - 03:00 pm
Listed by:monica draper
Office:windermere real estate (9th & 9th)
MLS#:2108299
Source:SL
Price summary
- Price:$645,000
- Price per sq. ft.:$230.19
About this home
Step into this adorable home, where you can enjoy the warmth of a wood-burning fireplace-perfect for cozy winter nights. The open-concept floor plan is ideal for entertaining, featuring a spacious kitchen with generous counter space and efficient gas appliances. Bask in the breathtaking mountain views from your backyard, where the sunrise paints the sky each morning. The large windows throughout the home invite an abundance of natural light, creating a bright and cheerful ambiance. One of the highlights of this property is the beautiful orchard, complete with fruit trees that come to life in the spring and bear delicious fruit in the summer. You'll also love the spacious backyard, perfect for gardening enthusiasts, with established garden boxes and a thriving herb garden just off the back porch. The original hardwood floors throughout the top floor add a touch of elegance, while the friendly, quiet neighborhood is perfect for evening walks and offers a playground within walking distance. With ample storage options, including multiple sheds and a garage, you'll have plenty of space for all your needs. Significant upgrades include plumbing redone in 2020 and a new roof installed in 2024, ensuring peace of mind for years to come. In addition to the main home, this property includes a 600+ sq. ft. Accessory Dwelling Unit (ADU), providing versatile options for guests, rental income, or a private office space. Conveniently located near Wheeler Farm, where you can enjoy a vibrant farmers market on summer Sundays, this home provides quick access to the interstate and the natural beauty of the mountains. You're just 15 minutes from the canyon and 30 minutes from Solitude and Snowbird. Plus, shopping is a breeze, with Harmons just 4 minutes away and Whole Foods only 8 minutes from your doorstep. Don't miss your chance to own this charming home with a thriving orchard in beautiful Midvale!
Contact an agent
Home facts
- Year built:1947
- Listing ID #:2108299
- Added:1 day(s) ago
- Updated:August 29, 2025 at 09:57 PM
Rooms and interior
- Bedrooms:5
- Total bathrooms:3
- Full bathrooms:2
- Living area:2,802 sq. ft.
Heating and cooling
- Cooling:Central Air
- Heating:Forced Air, Gas: Central
Structure and exterior
- Roof:Asphalt
- Year built:1947
- Building area:2,802 sq. ft.
- Lot area:0.35 Acres
Schools
- High school:Hillcrest
- Middle school:Union
- Elementary school:Midvalley
Utilities
- Water:Culinary, Water Connected
- Sewer:Sewer Connected, Sewer: Connected, Sewer: Public
Finances and disclosures
- Price:$645,000
- Price per sq. ft.:$230.19
- Tax amount:$3,456
New listings near 110 E Forbush Ave
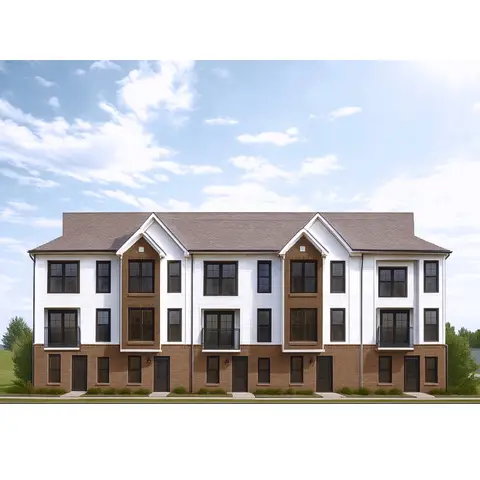 $418,400Pending3 beds 3 baths1,608 sq. ft.
$418,400Pending3 beds 3 baths1,608 sq. ft.7355 S Dewmar Ct W #31, Midvale, UT 84047
MLS# 2108288Listed by: REAL BROKER, LLC (DRAPER)- Open Sat, 10:30am to 12pmNew
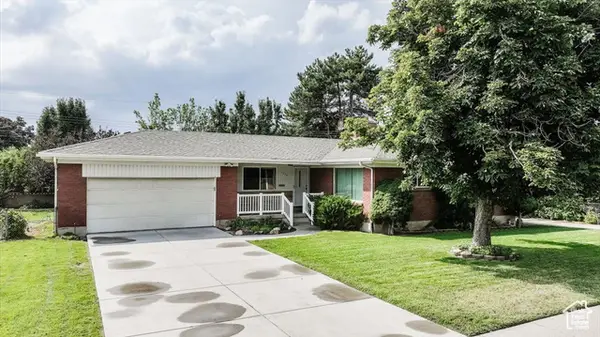 $559,000Active5 beds 3 baths2,540 sq. ft.
$559,000Active5 beds 3 baths2,540 sq. ft.6888 S 500 E, Midvale, UT 84047
MLS# 2108077Listed by: CORNERSTONE REAL ESTATE PROFESSIONALS, LLC - Open Sat, 12 to 2pmNew
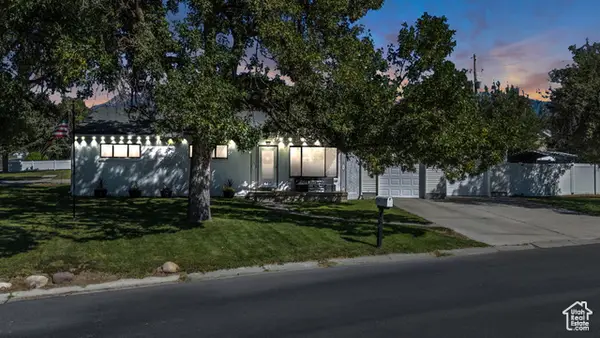 $500,000Active3 beds 1 baths1,125 sq. ft.
$500,000Active3 beds 1 baths1,125 sq. ft.7579 S 520 E, Midvale, UT 84047
MLS# 2107937Listed by: THREE DOOR REAL ESTATE - New
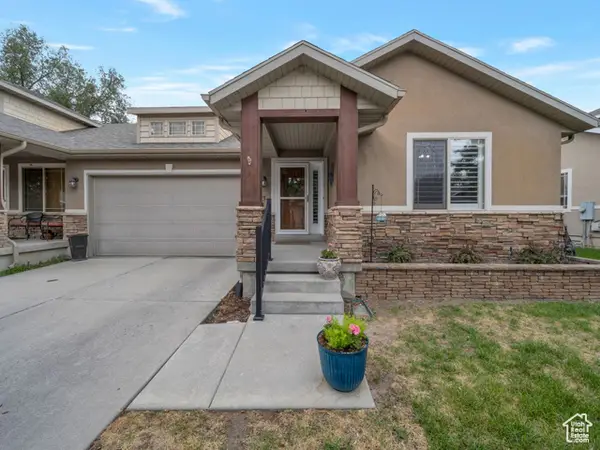 $595,000Active4 beds 3 baths2,882 sq. ft.
$595,000Active4 beds 3 baths2,882 sq. ft.135 E Station St, Sandy, UT 84070
MLS# 2107793Listed by: REALTYPATH LLC (PREFERRED) - Open Sat, 11am to 2pmNew
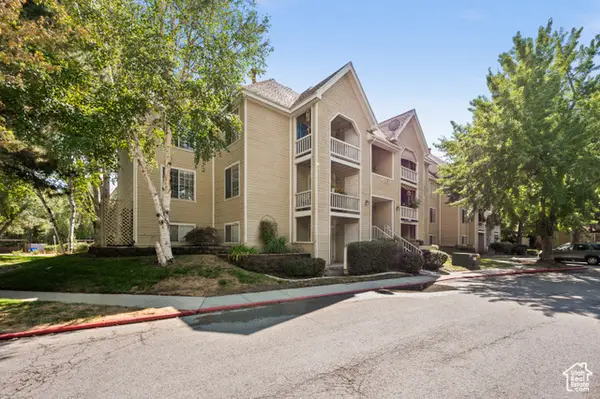 $283,000Active2 beds 1 baths730 sq. ft.
$283,000Active2 beds 1 baths730 sq. ft.1212 E Waterside Cv #12, Midvale, UT 84047
MLS# 2107655Listed by: REAL BROKER, LLC - New
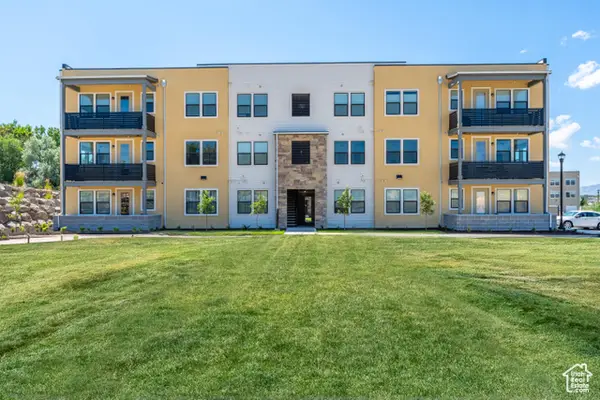 $364,900Active2 beds 2 baths1,090 sq. ft.
$364,900Active2 beds 2 baths1,090 sq. ft.718 W Blue Magic Ln S #S203, Midvale, UT 84047
MLS# 2107559Listed by: HOLMES HOMES REALTY - New
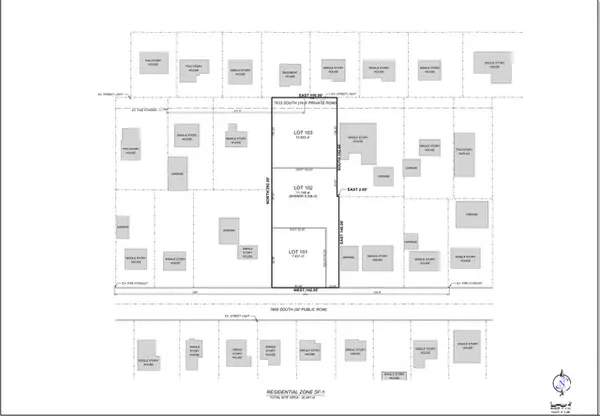 $240,000Active0.21 Acres
$240,000Active0.21 Acres125 E 7660 S #102, Midvale, UT 84047
MLS# 2107449Listed by: KW UTAH REALTORS KELLER WILLIAMS - New
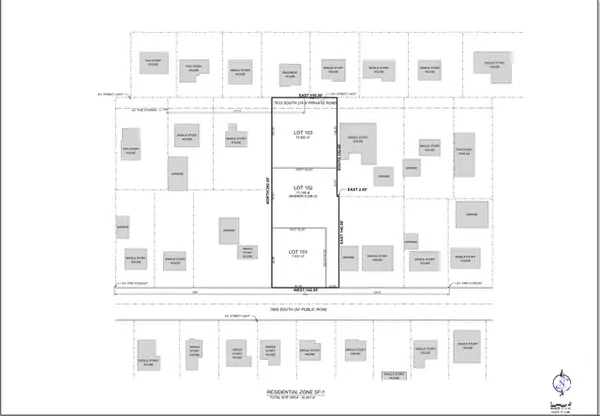 $250,000Active0.18 Acres
$250,000Active0.18 Acres121 E 7660 S #101, Midvale, UT 84047
MLS# 2107452Listed by: KW UTAH REALTORS KELLER WILLIAMS - New
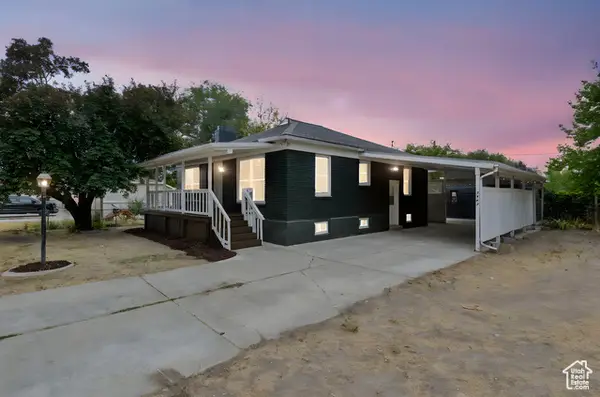 $572,500Active5 beds 2 baths2,080 sq. ft.
$572,500Active5 beds 2 baths2,080 sq. ft.7744 S Chapel St, Midvale, UT 84047
MLS# 2107438Listed by: EQUITY REAL ESTATE (PREMIER ELITE)
