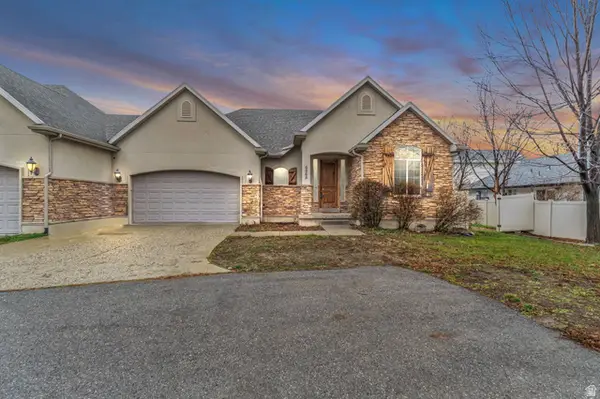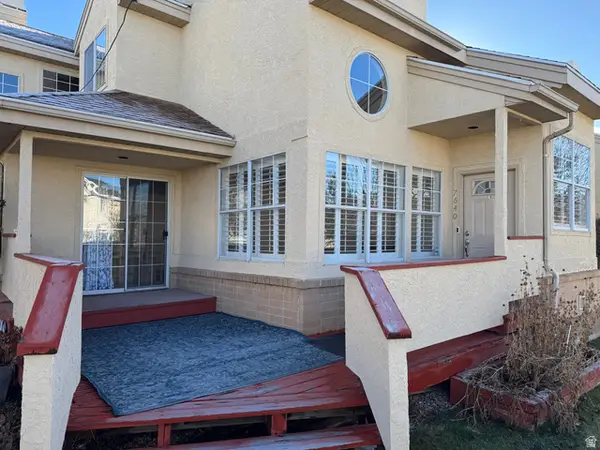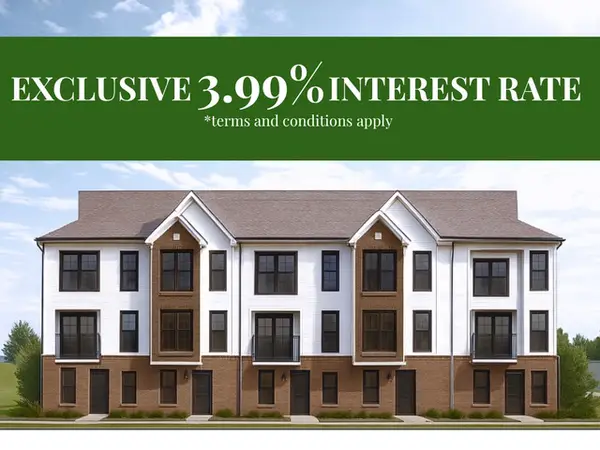133 E 7615 S, Midvale, UT 84047
Local realty services provided by:Better Homes and Gardens Real Estate Momentum
133 E 7615 S,Midvale, UT 84047
$469,000
- 4 Beds
- 2 Baths
- 1,680 sq. ft.
- Single family
- Active
Listed by: james comas
Office: real estate essentials
MLS#:2124070
Source:SL
Price summary
- Price:$469,000
- Price per sq. ft.:$279.17
About this home
**Accepting Backup Offers** This beautifully remodeled craftsman-owned home showcases exceptional attention to detail and high-end finishes throughout. Situated on a very private and quiet street, it offers a peaceful setting that is hard to find. The large backyard has been dry scaped for very low maintenance, and a spacious 10x30 redwood deck extends from the home to a flagstone patio with a built-in firepit and a generous concrete slab. There is abundant space for all your toys with extra parking in front and a large gated area for RV parking. Inside, you will find an inviting open floor plan with stainless steel appliances, granite countertops, and tile flooring throughout the main areas. The primary bedroom is generously sized and includes excellent closet space. The large downstairs bedroom offers flexibility and could also serve as an additional living room, enhanced by built-in speakers in both the ceiling and walls, making it ideal for a media or entertainment space. The beautifully upgraded bathrooms feature a jetted tub, rain shower heads, built-in benches, and shampoo niches, creating a luxurious, spa-like experience right at home. Centrally located with quick access to I-15 and 2-15, as well as nearby restaurants and shopping centers, this home is the perfect blend of comfort, convenience, and quality craftsmanship. This one is truly a must-see! Square footage figures are provided as a courtesy estimate only and were obtained from County Records. Buyer is advised to obtain an independent measurement.
Contact an agent
Home facts
- Year built:1965
- Listing ID #:2124070
- Added:50 day(s) ago
- Updated:January 11, 2026 at 12:00 PM
Rooms and interior
- Bedrooms:4
- Total bathrooms:2
- Full bathrooms:1
- Living area:1,680 sq. ft.
Heating and cooling
- Cooling:Central Air
- Heating:Forced Air, Gas: Central
Structure and exterior
- Roof:Asphalt
- Year built:1965
- Building area:1,680 sq. ft.
- Lot area:0.17 Acres
Schools
- High school:Hillcrest
- Middle school:Union
- Elementary school:Midvalley
Utilities
- Water:Culinary, Water Connected
- Sewer:Sewer Connected, Sewer: Connected
Finances and disclosures
- Price:$469,000
- Price per sq. ft.:$279.17
- Tax amount:$2,658
New listings near 133 E 7615 S
- New
 $699,000Active5 beds 3 baths2,330 sq. ft.
$699,000Active5 beds 3 baths2,330 sq. ft.805 E Grenoble Dr, Midvale, UT 84047
MLS# 2129863Listed by: XA REALTY GROUP, LLC - New
 $559,900Active4 beds 2 baths1,948 sq. ft.
$559,900Active4 beds 2 baths1,948 sq. ft.110 E Greenwood Ave S, Midvale, UT 84047
MLS# 2129854Listed by: EAST AVENUE REAL ESTATE, LLC - New
 $624,900Active6 beds 2 baths2,520 sq. ft.
$624,900Active6 beds 2 baths2,520 sq. ft.139 W Columbia Dr, Midvale, UT 84047
MLS# 2129790Listed by: DIMENSION REALTY SERVICES (SALT LAKE CITY) - New
 $699,999Active4 beds 3 baths3,058 sq. ft.
$699,999Active4 beds 3 baths3,058 sq. ft.6965 S 700 E, Midvale, UT 84047
MLS# 2129793Listed by: COLDWELL BANKER REALTY (PROVO-OREM-SUNDANCE) - Open Sat, 12 to 3pmNew
 $430,000Active3 beds 2 baths1,368 sq. ft.
$430,000Active3 beds 2 baths1,368 sq. ft.8392 S Sky Mirror Ln #203, Midvale, UT 84047
MLS# 2129714Listed by: MANSELL REAL ESTATE INC - New
 $1,400,000Active9 beds 5 baths3,514 sq. ft.
$1,400,000Active9 beds 5 baths3,514 sq. ft.6960 S 900 E, Midvale, UT 84047
MLS# 2129528Listed by: SUMMIT REALTY, INC. - New
 $1,400,000Active0.75 Acres
$1,400,000Active0.75 Acres6960 S 900 E, Midvale, UT 84047
MLS# 2129531Listed by: SUMMIT REALTY, INC. - New
 $424,900Active3 beds 3 baths1,608 sq. ft.
$424,900Active3 beds 3 baths1,608 sq. ft.7330 S Seven Tree Ln W #72, Midvale, UT 84047
MLS# 2128977Listed by: REAL BROKER, LLC (DRAPER) - New
 $399,000Active3 beds 3 baths1,456 sq. ft.
$399,000Active3 beds 3 baths1,456 sq. ft.7640 S Quail Springs Cir, Midvale, UT 84047
MLS# 2129288Listed by: THE BROWNSTONE PARTNERS - New
 $424,900Active3 beds 3 baths1,608 sq. ft.
$424,900Active3 beds 3 baths1,608 sq. ft.7339 S Sideline Ln W #51, Midvale, UT 84047
MLS# 2128970Listed by: REAL BROKER, LLC (DRAPER)
