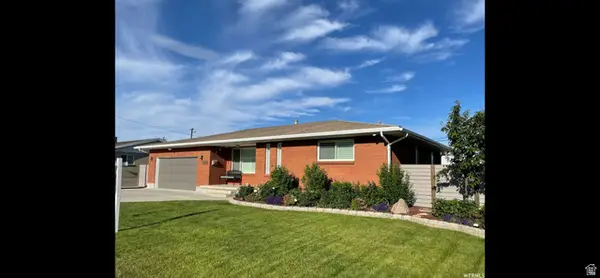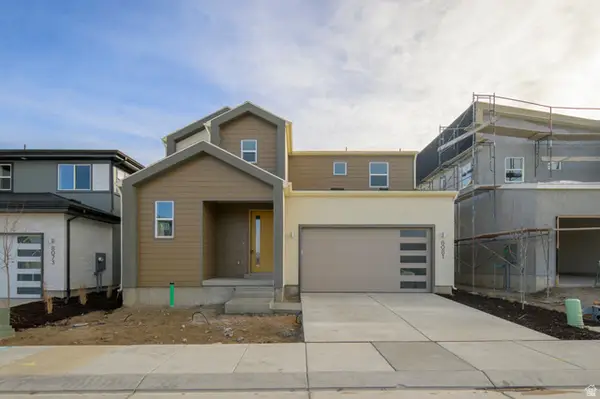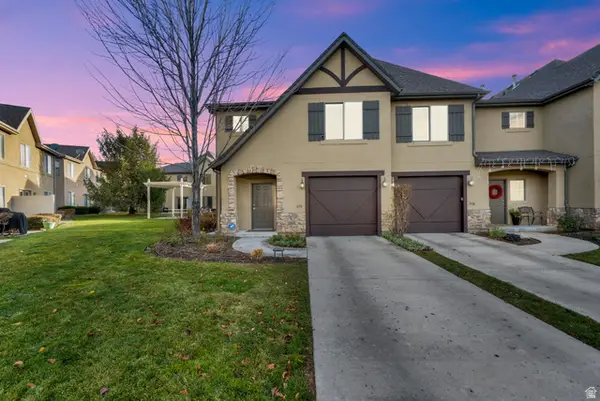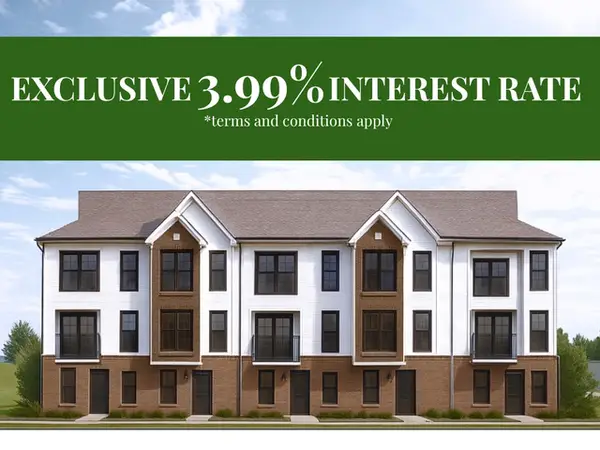333 E Perrine, Midvale, UT 84047
Local realty services provided by:Better Homes and Gardens Real Estate Momentum
333 E Perrine,Midvale, UT 84047
$550,000
- 4 Beds
- 3 Baths
- 2,834 sq. ft.
- Townhouse
- Active
Listed by: dalton ryan england
Office: equity real estate (prosper group)
MLS#:2113584
Source:SL
Price summary
- Price:$550,000
- Price per sq. ft.:$194.07
- Monthly HOA dues:$200
About this home
This south facing end unit offers large windows welcoming natural light throughout. With vaulted ceilings, a large great room and gas burning fireplace, wonderful open kitchen with granite countertops and stainless appliances, it has the works. The Master is on the main level, with a spacious Master bath, walk-in closet, and private entrance to the back deck and patio. The main floor also has laundry and a separate powder room. The upstairs offers an enormous loft area, perfect for a quiet reading nook and plenty of space for an office or exercise room. Don't forget about the two spacious bedrooms found upstairs as well, adjoined by a Jack and Jill bathroom. Enjoy mountain views knowing access to the canyon is only minutes away. **Plumbing available in basement for another full bath!**
Contact an agent
Home facts
- Year built:2006
- Listing ID #:2113584
- Added:95 day(s) ago
- Updated:December 29, 2025 at 12:03 PM
Rooms and interior
- Bedrooms:4
- Total bathrooms:3
- Full bathrooms:2
- Half bathrooms:1
- Living area:2,834 sq. ft.
Heating and cooling
- Cooling:Central Air
- Heating:Forced Air, Gas: Central
Structure and exterior
- Roof:Asphalt
- Year built:2006
- Building area:2,834 sq. ft.
- Lot area:0.01 Acres
Schools
- High school:Hillcrest
- Middle school:Union
- Elementary school:Oak Hollow
Utilities
- Water:Culinary, Water Connected
- Sewer:Sewer Connected, Sewer: Connected, Sewer: Public
Finances and disclosures
- Price:$550,000
- Price per sq. ft.:$194.07
- Tax amount:$3,405
New listings near 333 E Perrine
- New
 $550,000Active3 beds 2 baths1,382 sq. ft.
$550,000Active3 beds 2 baths1,382 sq. ft.620 W 2nd Ave, Midvale, UT 84047
MLS# 2128157Listed by: RUM REAL ESTATE - New
 $640,000Active3 beds 3 baths2,558 sq. ft.
$640,000Active3 beds 3 baths2,558 sq. ft.8218 S Coolidge St, Midvale, UT 84047
MLS# 2127815Listed by: EQUITY REAL ESTATE (LUXURY GROUP) - New
 $370,000Active3 beds 2 baths1,219 sq. ft.
$370,000Active3 beds 2 baths1,219 sq. ft.588 W Wolfe Grove Cir, Midvale, UT 84047
MLS# 2127744Listed by: WISER REAL ESTATE, LLC - New
 $499,900Active5 beds 2 baths1,550 sq. ft.
$499,900Active5 beds 2 baths1,550 sq. ft.8255 S Adams St, Midvale, UT 84047
MLS# 2127719Listed by: INTERMOUNTAIN PROPERTIES - New
 $470,000Active3 beds 1 baths1,080 sq. ft.
$470,000Active3 beds 1 baths1,080 sq. ft.221 W Olympus Cir, Midvale, UT 84047
MLS# 2127715Listed by: REALTYPATH LLC (PRO) - New
 $754,900Active4 beds 3 baths2,748 sq. ft.
$754,900Active4 beds 3 baths2,748 sq. ft.8081 S Paper Dr #235, Midvale, UT 84070
MLS# 2127653Listed by: GARBETT HOMES - New
 $589,900Active3 beds 3 baths2,185 sq. ft.
$589,900Active3 beds 3 baths2,185 sq. ft.283 E Vaughn Ln #12, Midvale, UT 84047
MLS# 2127445Listed by: BRIGHTON REALTY LLC  $4,799,000Active24 beds 30 baths19,200 sq. ft.
$4,799,000Active24 beds 30 baths19,200 sq. ft.7852 S Holden, Midvale, UT 84047
MLS# 2127297Listed by: REALTYPATH LLC (HOME AND FAMILY) $555,000Active3 beds 3 baths1,544 sq. ft.
$555,000Active3 beds 3 baths1,544 sq. ft.970 E Tuscan Park Ln S, Midvale, UT 84047
MLS# 2127289Listed by: COLDWELL BANKER REALTY (SALT LAKE-SUGAR HOUSE) $431,900Active3 beds 3 baths1,608 sq. ft.
$431,900Active3 beds 3 baths1,608 sq. ft.7332 S Sideline Ln W #53, Midvale, UT 84047
MLS# 2126976Listed by: REAL BROKER, LLC (DRAPER)
