538 E Larchwood Dr, Midvale, UT 84047
Local realty services provided by:Better Homes and Gardens Real Estate Momentum
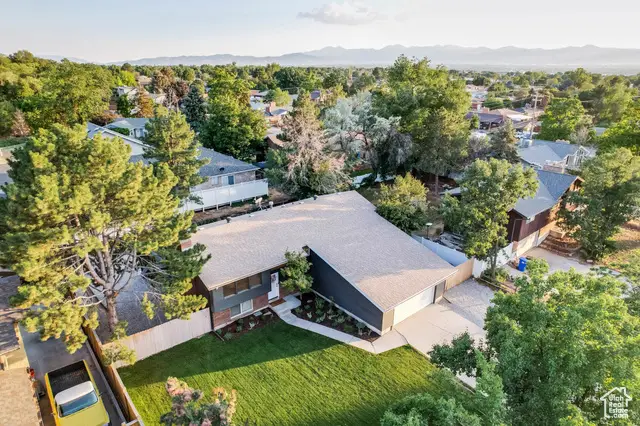
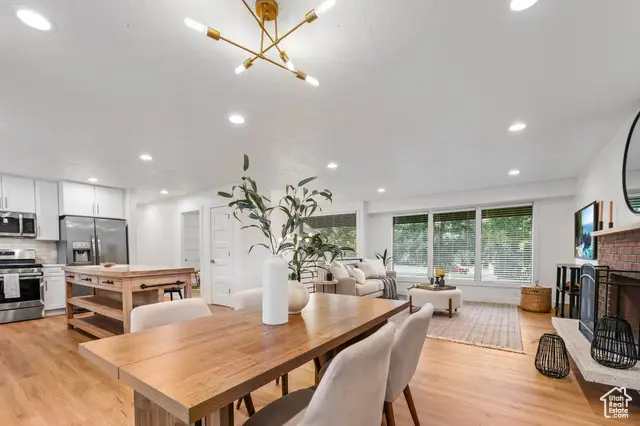
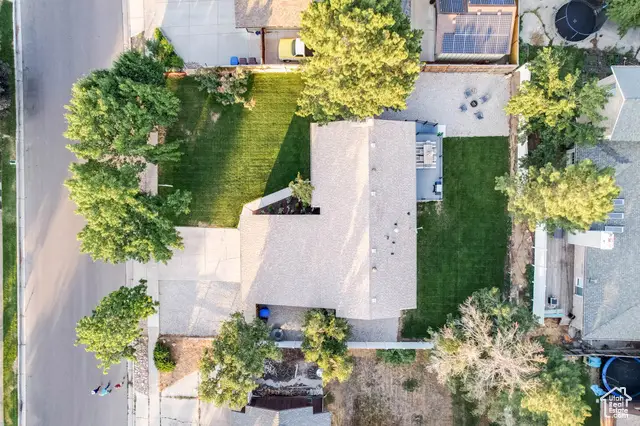
Listed by:danielle h lonardo
Office:kw utah realtors keller williams
MLS#:2100841
Source:SL
Price summary
- Price:$724,900
- Price per sq. ft.:$296.85
About this home
ALL OFFERS DUE MONDAY 7/28 BY 7PM! Gorgeous Fully Updated Midvale Gem with 5 Beds, 3 Baths, a flex room, a massive Garage/Deck, & Basement Apartment Potential! This beautifully updated home is tucked in a dreamy, walkable neighborhood with sidewalks, mature trees, and charm at every turn. Inside, you'll find 3 bedrooms and 2 bathrooms on the main level, plus a spacious living room with gas fireplace, bright, open-concept kitchen featuring quartz countertops, a beautiful island, 2 pantries, and a vented gas range - perfect for serious cooks and entertainers alike. LOWER LEVEL: The stunning basement offers tall ceilings, a cozy family room above grade with a second kitchen, a gorgeous gas fireplace, incredible flexibility, with 2 additional bedrooms, a bonus office/storage room - great for guests or future rental potential. OUTSIDE: Enjoy a brand new oversized deck, spacious backyard, firepit, and gorgeous trees. The yard is fully landscaped and easy to maintain thanks to a full sprinkler system. GARAGE & PARKING: The oversized 2-car garage has built-in shelving up 15 feet tall, RV parking, and extra driveway space for toys or additional vehicles. UPDATES: New windows, flooring, kitchens, bathrooms, plumbing, outlets, landscaping, furnace, AC, and a tankless water heater - move-in ready with all the major items already done. All appliances negotiable! LOCATION: Just minutes from Target, Trader Joe's, freeway access, ski resorts, & countless great restaurants, shopping, and schools within walking distance. Don't miss your chance to own this stunning Midvale home with space, style, and location all in one. Showings available anytime between 7AM9PM. Owner/Agent.
Contact an agent
Home facts
- Year built:1976
- Listing Id #:2100841
- Added:21 day(s) ago
- Updated:August 15, 2025 at 11:04 AM
Rooms and interior
- Bedrooms:5
- Total bathrooms:3
- Full bathrooms:1
- Living area:2,442 sq. ft.
Heating and cooling
- Cooling:Central Air
- Heating:Forced Air, Gas: Central
Structure and exterior
- Roof:Asphalt
- Year built:1976
- Building area:2,442 sq. ft.
- Lot area:0.23 Acres
Schools
- High school:Hillcrest
- Middle school:Midvale
- Elementary school:East Midvale
Utilities
- Water:Culinary, Water Connected
- Sewer:Sewer Connected, Sewer: Connected, Sewer: Public
Finances and disclosures
- Price:$724,900
- Price per sq. ft.:$296.85
- Tax amount:$2,823
New listings near 538 E Larchwood Dr
- Open Sat, 11am to 1pmNew
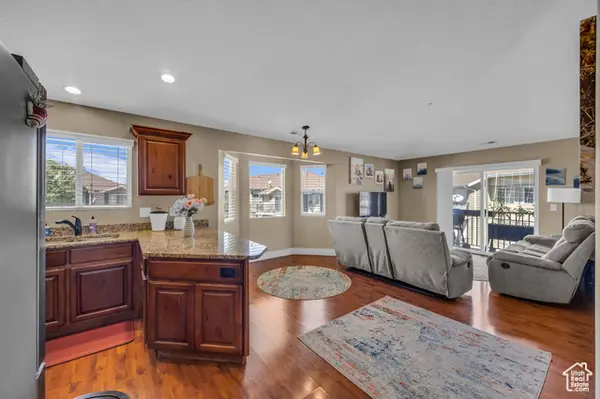 $345,000Active3 beds 2 baths1,185 sq. ft.
$345,000Active3 beds 2 baths1,185 sq. ft.8248 S Resaca Dr #J9, Sandy, UT 84070
MLS# 2105192Listed by: KW SALT LAKE CITY KELLER WILLIAMS REAL ESTATE - New
 $649,900Active6 beds 4 baths2,777 sq. ft.
$649,900Active6 beds 4 baths2,777 sq. ft.404 Perrine Dr, Midvale, UT 84047
MLS# 2105139Listed by: DIMENSION REALTY SERVICES (SALT LAKE CITY) - New
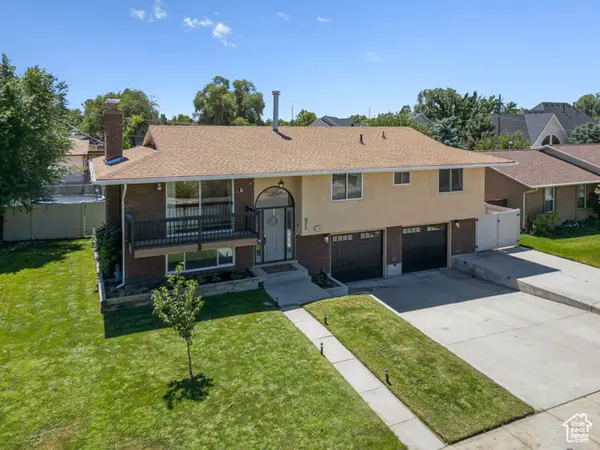 $638,500Active3 beds 3 baths1,873 sq. ft.
$638,500Active3 beds 3 baths1,873 sq. ft.972 E 7725 S, Midvale, UT 84047
MLS# 2105127Listed by: REAL BROKER, LLC - New
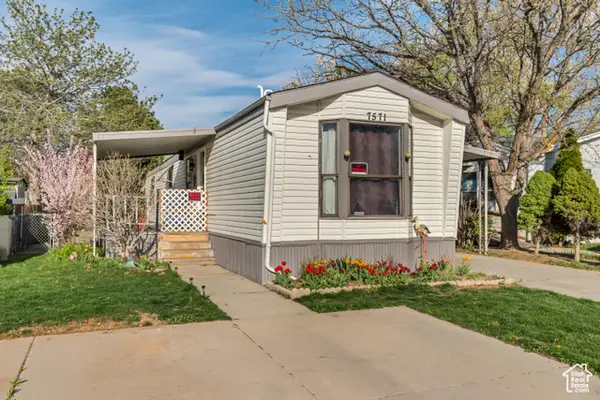 $95,000Active2 beds 2 baths975 sq. ft.
$95,000Active2 beds 2 baths975 sq. ft.7571 S Blisswood Dr. #20 Dr #20, Midvale, UT 84047
MLS# 2105098Listed by: LIFESTYLE REALTY INC. - New
 $695,000Active6 beds 6 baths2,772 sq. ft.
$695,000Active6 beds 6 baths2,772 sq. ft.472 E 7670 S, Midvale, UT 84047
MLS# 2105000Listed by: CANOVO GROUP - New
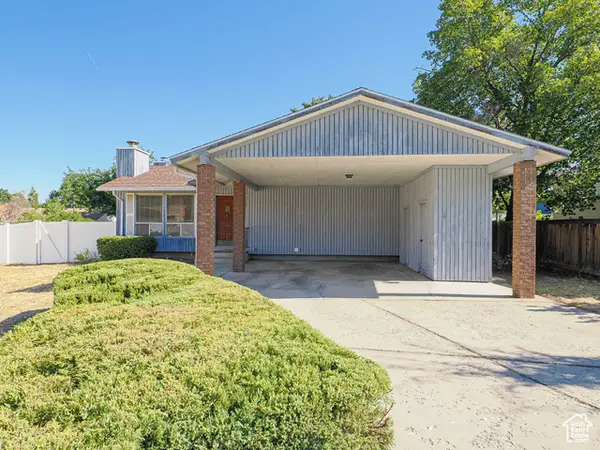 $499,900Active5 beds 3 baths2,330 sq. ft.
$499,900Active5 beds 3 baths2,330 sq. ft.805 E Grenoble Dr, Midvale, UT 84047
MLS# 2104767Listed by: WASATCH HOMES AND ESTATES, LLC - New
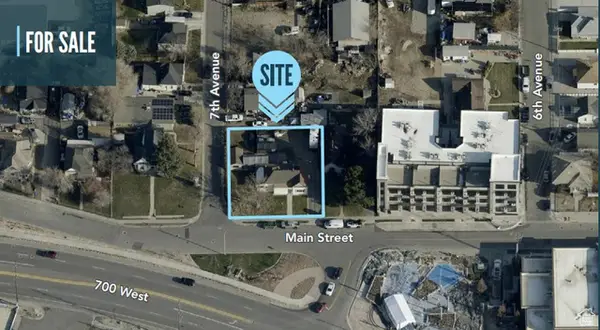 $600,000Active0.28 Acres
$600,000Active0.28 Acres7447 S Main St, Midvale, UT 84047
MLS# 2104606Listed by: MOUNTAIN WEST COMMERCIAL LLC - New
 $389,990Active2 beds 2 baths1,250 sq. ft.
$389,990Active2 beds 2 baths1,250 sq. ft.6870 S 800 E, Midvale, UT 84047
MLS# 2104425Listed by: CENTURY 21 EVEREST - New
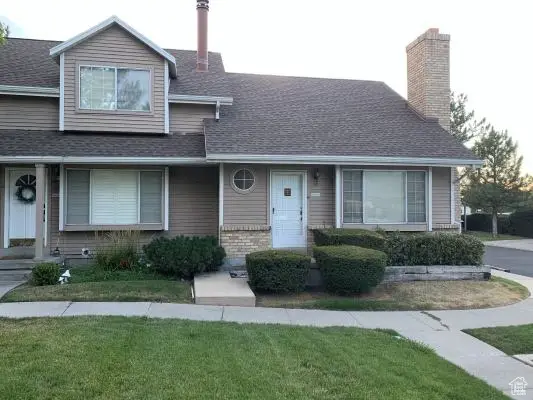 $397,750Active2 beds 3 baths1,804 sq. ft.
$397,750Active2 beds 3 baths1,804 sq. ft.6874 S 595 E, Midvale, UT 84047
MLS# 2104292Listed by: HALLMARK REAL ESTATE COMPANY OF UTAH - New
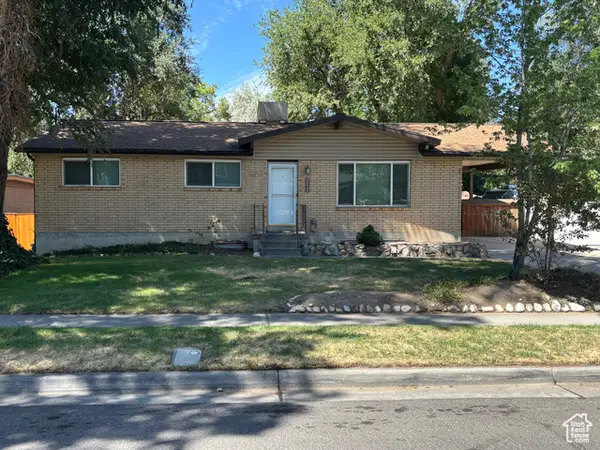 $699,000Active6 beds 4 baths3,156 sq. ft.
$699,000Active6 beds 4 baths3,156 sq. ft.7734 S 1100 E, Midvale, UT 84047
MLS# 2104153Listed by: EQUITY REAL ESTATE (SOLID)
