6721 S Vaughn Ln #11, Midvale, UT 84047
Local realty services provided by:Better Homes and Gardens Real Estate Momentum
6721 S Vaughn Ln #11,Midvale, UT 84047
$652,331
- 3 Beds
- 3 Baths
- 2,459 sq. ft.
- Single family
- Pending
Listed by: kacey christensen, amy egan
Office: brighton realty llc.
MLS#:2122967
Source:SL
Price summary
- Price:$652,331
- Price per sq. ft.:$265.28
- Monthly HOA dues:$160
About this home
MOVE-IN READY! Stunning New TwinHome in Trailside Reserve featuring the Brighton Modern design package with black oak cabinets, matte black edge-pull hardware, quartz island, sleek tile backsplash, and LVP flooring. EV-ready 2 car garage and fenced yard. Prime location near Fashion Place and freeway access. Amazing builder incentives available. Visit our model home at 6760 S 300 E, Midvale, UT. Open MondaySaturday 12pm6pm.
Contact an agent
Home facts
- Year built:2025
- Listing ID #:2122967
- Added:90 day(s) ago
- Updated:December 20, 2025 at 08:53 AM
Rooms and interior
- Bedrooms:3
- Total bathrooms:3
- Full bathrooms:2
- Half bathrooms:1
- Living area:2,459 sq. ft.
Heating and cooling
- Cooling:Central Air
- Heating:Forced Air, Gas: Central
Structure and exterior
- Roof:Asphalt
- Year built:2025
- Building area:2,459 sq. ft.
- Lot area:0.03 Acres
Schools
- High school:Hillcrest
- Middle school:Midvale
- Elementary school:East Midvale
Utilities
- Water:Culinary, Water Connected
- Sewer:Sewer Connected, Sewer: Connected
Finances and disclosures
- Price:$652,331
- Price per sq. ft.:$265.28
New listings near 6721 S Vaughn Ln #11
- New
 $444,900Active3 beds 3 baths1,608 sq. ft.
$444,900Active3 beds 3 baths1,608 sq. ft.7328 S Seven Tree Ln W #71, Midvale, UT 84047
MLS# 2136588Listed by: REAL BROKER, LLC (DRAPER) - New
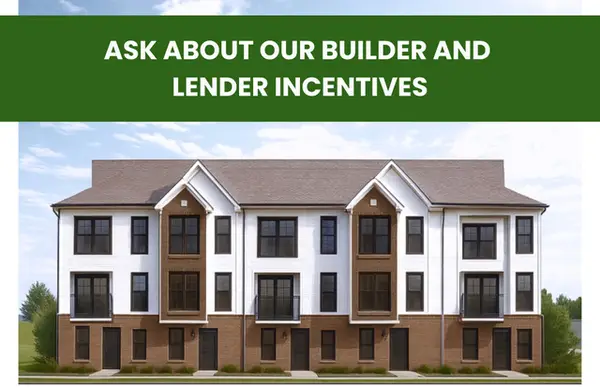 $444,900Active3 beds 3 baths1,608 sq. ft.
$444,900Active3 beds 3 baths1,608 sq. ft.7334 S Seven Tree Ln W #74, Midvale, UT 84047
MLS# 2136594Listed by: REAL BROKER, LLC (DRAPER) - New
 $444,900Active3 beds 3 baths1,608 sq. ft.
$444,900Active3 beds 3 baths1,608 sq. ft.7338 S Seven Tree Ln E #75, Midvale, UT 84047
MLS# 2136601Listed by: REAL BROKER, LLC (DRAPER) - New
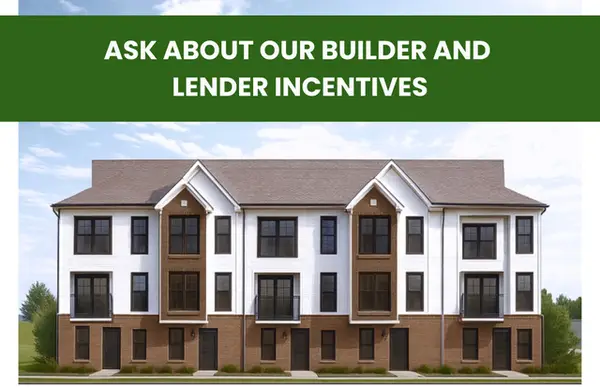 $444,900Active3 beds 3 baths1,608 sq. ft.
$444,900Active3 beds 3 baths1,608 sq. ft.7344 S Seven Tree Ln #78, Midvale, UT 84047
MLS# 2136606Listed by: REAL BROKER, LLC (DRAPER) - New
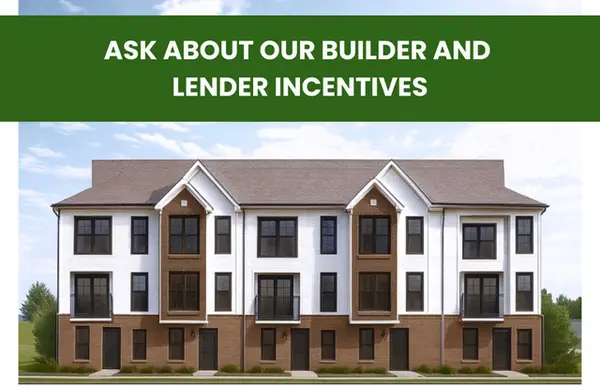 $429,900Active3 beds 3 baths1,608 sq. ft.
$429,900Active3 beds 3 baths1,608 sq. ft.7331 S Sideline Ln W #58, Midvale, UT 84047
MLS# 2136554Listed by: REAL BROKER, LLC (DRAPER) - New
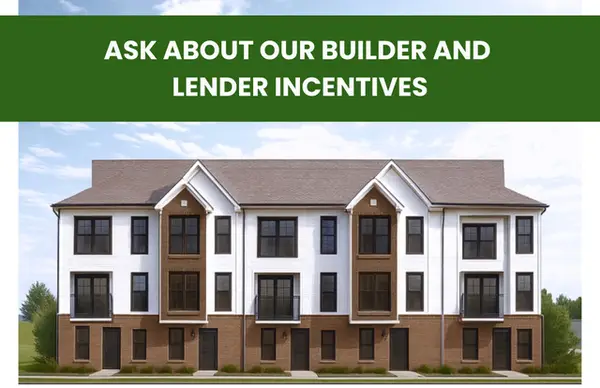 $429,900Active3 beds 3 baths855 sq. ft.
$429,900Active3 beds 3 baths855 sq. ft.7329 S Sideline Ln W #59, Midvale, UT 84047
MLS# 2136577Listed by: REAL BROKER, LLC (DRAPER) - New
 $659,900Active4 beds 4 baths2,305 sq. ft.
$659,900Active4 beds 4 baths2,305 sq. ft.8806 S Cy's Park Ln #4, Midvale, UT 84070
MLS# 2136486Listed by: REAL BROKER, LLC (DRAPER) - Open Sat, 11am to 2pmNew
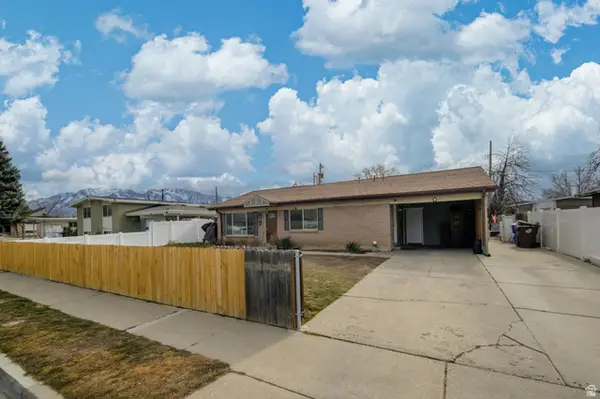 $449,900Active3 beds 2 baths1,073 sq. ft.
$449,900Active3 beds 2 baths1,073 sq. ft.311 W Marquette Dr S, Midvale, UT 84047
MLS# 2136470Listed by: COLDWELL BANKER REALTY (UNION HEIGHTS) - Open Sat, 11am to 2pmNew
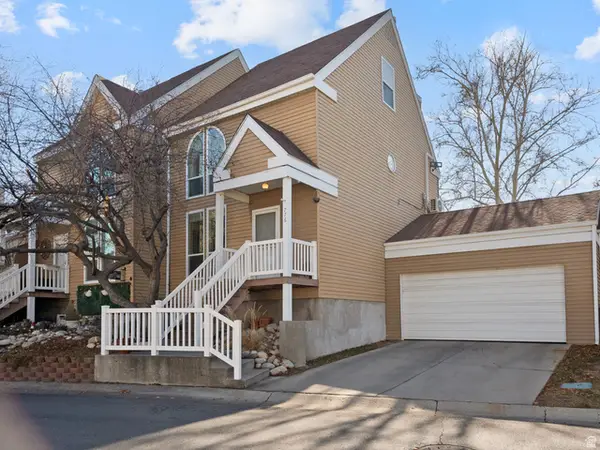 $460,000Active4 beds 3 baths2,158 sq. ft.
$460,000Active4 beds 3 baths2,158 sq. ft.776 E Gables St, Midvale, UT 84047
MLS# 2136430Listed by: EQUITY REAL ESTATE (SOLID) - New
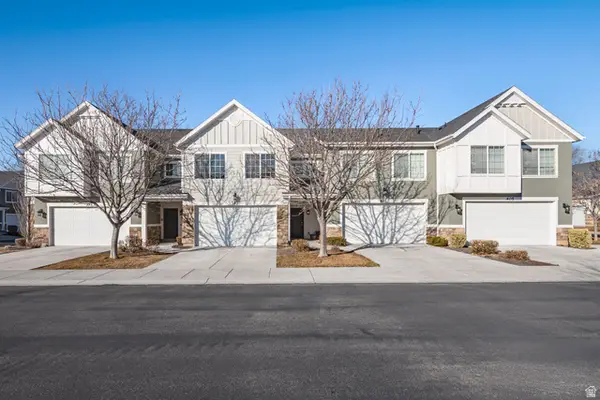 $499,900Active3 beds 3 baths1,408 sq. ft.
$499,900Active3 beds 3 baths1,408 sq. ft.397 E Tractor Dr S #103, Midvale, UT 84047
MLS# 2136326Listed by: EQUITY REAL ESTATE (SOLID)

