7344 S Shelby View Dr E, Midvale, UT 84047
Local realty services provided by:Better Homes and Gardens Real Estate Momentum
7344 S Shelby View Dr E,Midvale, UT 84047
$445,000
- 3 Beds
- 4 Baths
- 1,864 sq. ft.
- Townhouse
- Pending
Listed by: kathy salazar
Office: masters utah real estate
MLS#:2119749
Source:SL
Price summary
- Price:$445,000
- Price per sq. ft.:$238.73
- Monthly HOA dues:$165
About this home
** MULTIPLE OFFERS RECEIVED** NO MORE SHOWINGS**Location, Location, Location! Conveniently located near shopping, restaurants, grocery stores, Fort Union, and easy freeway access. Additionally, ski resorts are just a short drive away, perfect for winter recreation. Light and bright end unit features an open, spacious great room with large south-facing windows and vaulted ceilings, creating an open and airy feel throughout. The open-concept kitchen boasts stainless steel appliances, granite countertops, and island seating, perfect for entertaining. All three bedrooms have en-suites, ensuring ultimate convenience and comfort for all. The primary bedroom features vaulted ceilings, a walk-in closet, and a small sitting balcony. The second-level bedroom doesn't have a closet. The main-level den with double French doors can be used as an office or converted into a fourth bedroom to suit your needs. Sleek top-down, bottom-up shades throughout. There is a private park/playground located in the community for dogs and kids, or just having a BBQ or picnic. Square footage figures are provided as a courtesy estimate only and were obtained from the previous MLS listing. Buyer and Buyer's agent to verify all information. A pre-approval letter from the lender or a POF must accompany all offers.
Contact an agent
Home facts
- Year built:2006
- Listing ID #:2119749
- Added:108 day(s) ago
- Updated:November 15, 2025 at 09:25 AM
Rooms and interior
- Bedrooms:3
- Total bathrooms:4
- Full bathrooms:3
- Half bathrooms:1
- Living area:1,864 sq. ft.
Heating and cooling
- Cooling:Central Air
- Heating:Forced Air, Gas: Central
Structure and exterior
- Roof:Asphalt
- Year built:2006
- Building area:1,864 sq. ft.
- Lot area:0.01 Acres
Schools
- High school:Hillcrest
- Middle school:Union
- Elementary school:Oakdale
Utilities
- Water:Culinary, Water Connected
- Sewer:Sewer Connected, Sewer: Connected, Sewer: Public
Finances and disclosures
- Price:$445,000
- Price per sq. ft.:$238.73
- Tax amount:$2,530
New listings near 7344 S Shelby View Dr E
- New
 $444,900Active3 beds 3 baths1,608 sq. ft.
$444,900Active3 beds 3 baths1,608 sq. ft.7328 S Seven Tree Ln W #71, Midvale, UT 84047
MLS# 2136588Listed by: REAL BROKER, LLC (DRAPER) - New
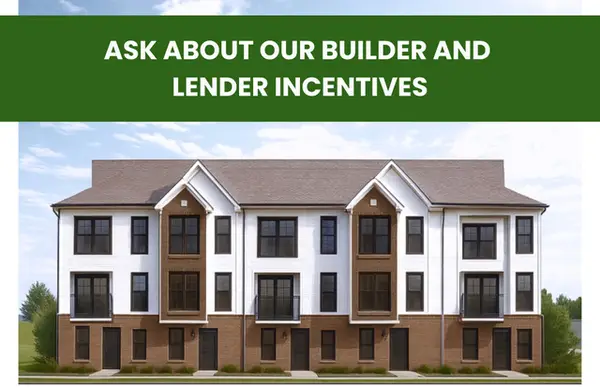 $444,900Active3 beds 3 baths1,608 sq. ft.
$444,900Active3 beds 3 baths1,608 sq. ft.7334 S Seven Tree Ln W #74, Midvale, UT 84047
MLS# 2136594Listed by: REAL BROKER, LLC (DRAPER) - New
 $444,900Active3 beds 3 baths1,608 sq. ft.
$444,900Active3 beds 3 baths1,608 sq. ft.7338 S Seven Tree Ln E #75, Midvale, UT 84047
MLS# 2136601Listed by: REAL BROKER, LLC (DRAPER) - New
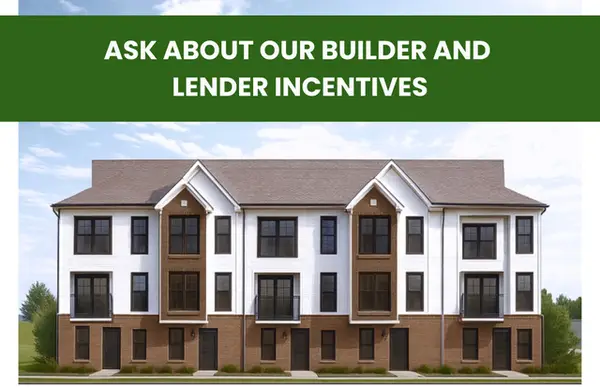 $444,900Active3 beds 3 baths1,608 sq. ft.
$444,900Active3 beds 3 baths1,608 sq. ft.7344 S Seven Tree Ln #78, Midvale, UT 84047
MLS# 2136606Listed by: REAL BROKER, LLC (DRAPER) - New
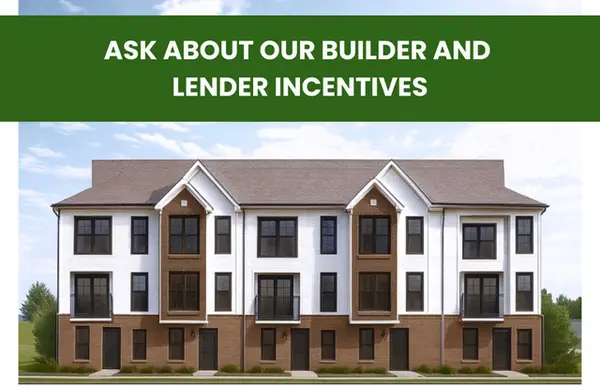 $429,900Active3 beds 3 baths1,608 sq. ft.
$429,900Active3 beds 3 baths1,608 sq. ft.7331 S Sideline Ln W #58, Midvale, UT 84047
MLS# 2136554Listed by: REAL BROKER, LLC (DRAPER) - New
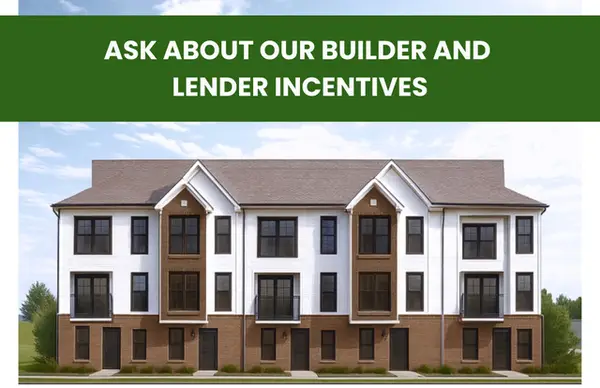 $429,900Active3 beds 3 baths855 sq. ft.
$429,900Active3 beds 3 baths855 sq. ft.7329 S Sideline Ln W #59, Midvale, UT 84047
MLS# 2136577Listed by: REAL BROKER, LLC (DRAPER) - New
 $659,900Active4 beds 4 baths2,305 sq. ft.
$659,900Active4 beds 4 baths2,305 sq. ft.8806 S Cy's Park Ln #4, Midvale, UT 84070
MLS# 2136486Listed by: REAL BROKER, LLC (DRAPER) - Open Sat, 11am to 2pmNew
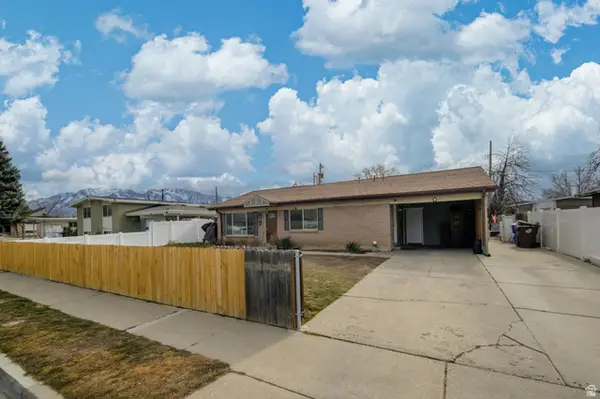 $449,900Active3 beds 2 baths1,073 sq. ft.
$449,900Active3 beds 2 baths1,073 sq. ft.311 W Marquette Dr S, Midvale, UT 84047
MLS# 2136470Listed by: COLDWELL BANKER REALTY (UNION HEIGHTS) - Open Sat, 11am to 2pmNew
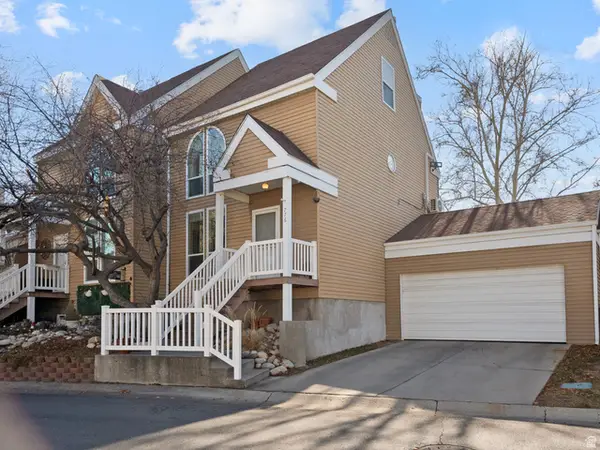 $460,000Active4 beds 3 baths2,158 sq. ft.
$460,000Active4 beds 3 baths2,158 sq. ft.776 E Gables St, Midvale, UT 84047
MLS# 2136430Listed by: EQUITY REAL ESTATE (SOLID) - New
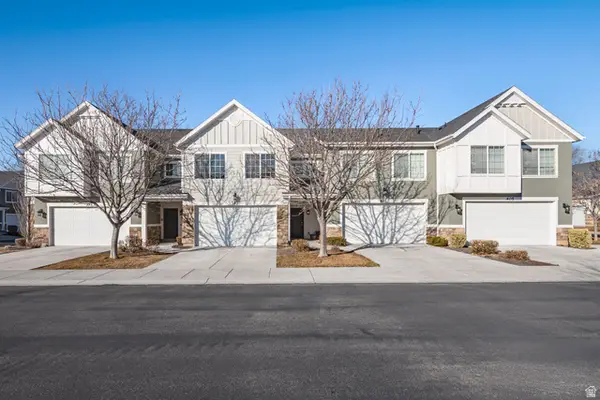 $499,900Active3 beds 3 baths1,408 sq. ft.
$499,900Active3 beds 3 baths1,408 sq. ft.397 E Tractor Dr S #103, Midvale, UT 84047
MLS# 2136326Listed by: EQUITY REAL ESTATE (SOLID)

