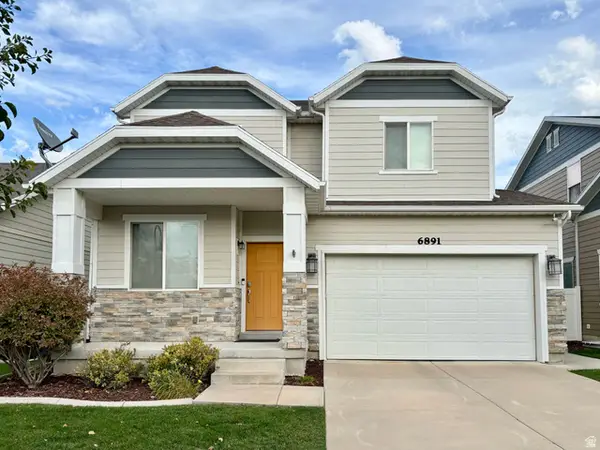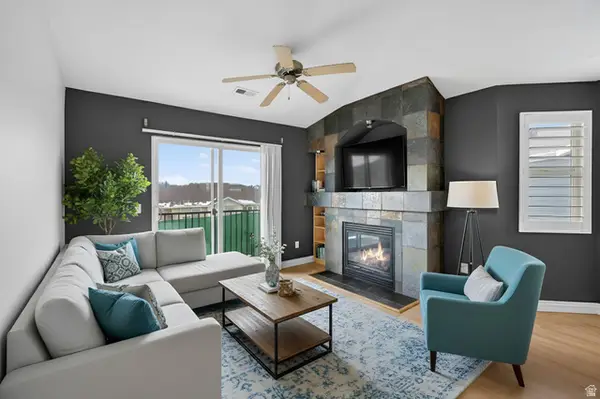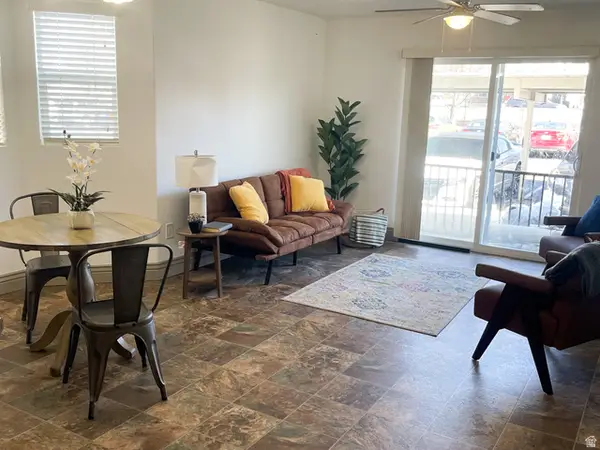7375 S Dewmar Ct W #36, Midvale, UT 84047
Local realty services provided by:Better Homes and Gardens Real Estate Momentum
7375 S Dewmar Ct W #36,Midvale, UT 84047
$434,900
- 3 Beds
- 3 Baths
- 1,608 sq. ft.
- Townhouse
- Pending
Listed by: donna m crawley
Office: real broker, llc. (draper)
MLS#:2116553
Source:SL
Price summary
- Price:$434,900
- Price per sq. ft.:$270.46
- Monthly HOA dues:$220
About this home
Estimated completion:FEBRUARY 2026 * Modern Townhome Living in the Heart of Midvale! Welcome to Cottage at Union Meadows, a new townhome community by Brad Reynolds that blends modern design with everyday comfort. These 3-bedroom, 2.5-bath homes are thoughtfully designed with white cabinetry, quartz countertops, durable LVP and tile flooring, and an open-concept layout that invites connection-perfect for entertaining or relaxing at home. Enjoy the flexibility of the bonus flex space, ideal for a home gym, office, or hobby area. The seamless flow between the kitchen, dining, and living areas makes hosting effortless, while the private bedrooms create a peaceful retreat. Located in a prime Midvale location, you'll have quick freeway access and be just moments from the TRAX station, making your commute and daily errands a breeze. Whether you're headed downtown or exploring the Wasatch Front, convenience is always close by. Photos shown are for finishes only and not of this specific unit. Square footage is a courtesy estimate from builder plans; buyers are encouraged to obtain independent measurements UNDER CONSTRUCTION. We do not have a model home for these units just yet. Feel free to visit our Murray model home to get a better idea on finishes but please note they will not be the same layouts 5314 S Allendale Drive. The unit Address does not work in maps yet. Please use 350 W California Drive Midvale 84047 *Some items shown in the photos-such as cabinetry, fixtures, etc-may be upgrades or not included in the sale. Photos may be of a different home. Please contact the listing agent for a detailed list of included features
Contact an agent
Home facts
- Year built:2026
- Listing ID #:2116553
- Added:138 day(s) ago
- Updated:February 25, 2026 at 06:01 PM
Rooms and interior
- Bedrooms:3
- Total bathrooms:3
- Full bathrooms:2
- Half bathrooms:1
- Living area:1,608 sq. ft.
Heating and cooling
- Cooling:Central Air
- Heating:Forced Air, Gas: Central
Structure and exterior
- Roof:Asphalt
- Year built:2026
- Building area:1,608 sq. ft.
- Lot area:0.01 Acres
Schools
- High school:Hillcrest
- Middle school:Midvale
- Elementary school:East Midvale
Utilities
- Water:Culinary, Water Connected
- Sewer:Sewer Connected, Sewer: Connected
Finances and disclosures
- Price:$434,900
- Price per sq. ft.:$270.46
- Tax amount:$1
New listings near 7375 S Dewmar Ct W #36
- Open Sat, 10am to 1pmNew
 $645,000Active4 beds 4 baths2,681 sq. ft.
$645,000Active4 beds 4 baths2,681 sq. ft.6891 S Suzanne Dr W, Midvale, UT 84047
MLS# 2139223Listed by: UTAH EXECUTIVE REAL ESTATE LC - New
 $459,000Active3 beds 4 baths1,935 sq. ft.
$459,000Active3 beds 4 baths1,935 sq. ft.106 E 7320 S, Midvale, UT 84047
MLS# 2139115Listed by: COY,NELSON AND CO. LLC - New
 $699,000Active4 beds 4 baths2,600 sq. ft.
$699,000Active4 beds 4 baths2,600 sq. ft.7230 S 525 E #B, Midvale, UT 84047
MLS# 2138989Listed by: UTAH'S WISE CHOICE REAL ESTATE - New
 $659,000Active4 beds 3 baths2,350 sq. ft.
$659,000Active4 beds 3 baths2,350 sq. ft.7240 S 525 E #A, Midvale, UT 84047
MLS# 2138961Listed by: UTAH'S WISE CHOICE REAL ESTATE - New
 $659,000Active3 beds 3 baths2,350 sq. ft.
$659,000Active3 beds 3 baths2,350 sq. ft.7240 S 525 E #B, Midvale, UT 84047
MLS# 2138978Listed by: UTAH'S WISE CHOICE REAL ESTATE - New
 $699,000Active4 beds 4 baths2,600 sq. ft.
$699,000Active4 beds 4 baths2,600 sq. ft.7230 S 525 E #A, Midvale, UT 84047
MLS# 2138985Listed by: UTAH'S WISE CHOICE REAL ESTATE - New
 $337,999Active3 beds 2 baths1,185 sq. ft.
$337,999Active3 beds 2 baths1,185 sq. ft.74 E Resaca Dr S #B12, Sandy, UT 84070
MLS# 2138891Listed by: REAL ESTATE BY REFERRAL, INCORPORATED - Open Sat, 12 to 3pm
 $620,000Pending4 beds 3 baths2,875 sq. ft.
$620,000Pending4 beds 3 baths2,875 sq. ft.7097 S 230 E, Midvale, UT 84047
MLS# 2138774Listed by: BERKSHIRE HATHAWAY HOMESERVICES ELITE REAL ESTATE - New
 $338,999Active3 beds 2 baths1,244 sq. ft.
$338,999Active3 beds 2 baths1,244 sq. ft.8278 S Resaca Dr #L1, Sandy, UT 84070
MLS# 2138751Listed by: KELLY RIGHT REAL ESTATE OF UTAH, LLC - New
 $335,000Active3 beds 2 baths1,185 sq. ft.
$335,000Active3 beds 2 baths1,185 sq. ft.8229 S Resaca Dr #D3, Sandy, UT 84070
MLS# 2138256Listed by: JASON MITCHELL REAL ESTATE UTAH LLC

